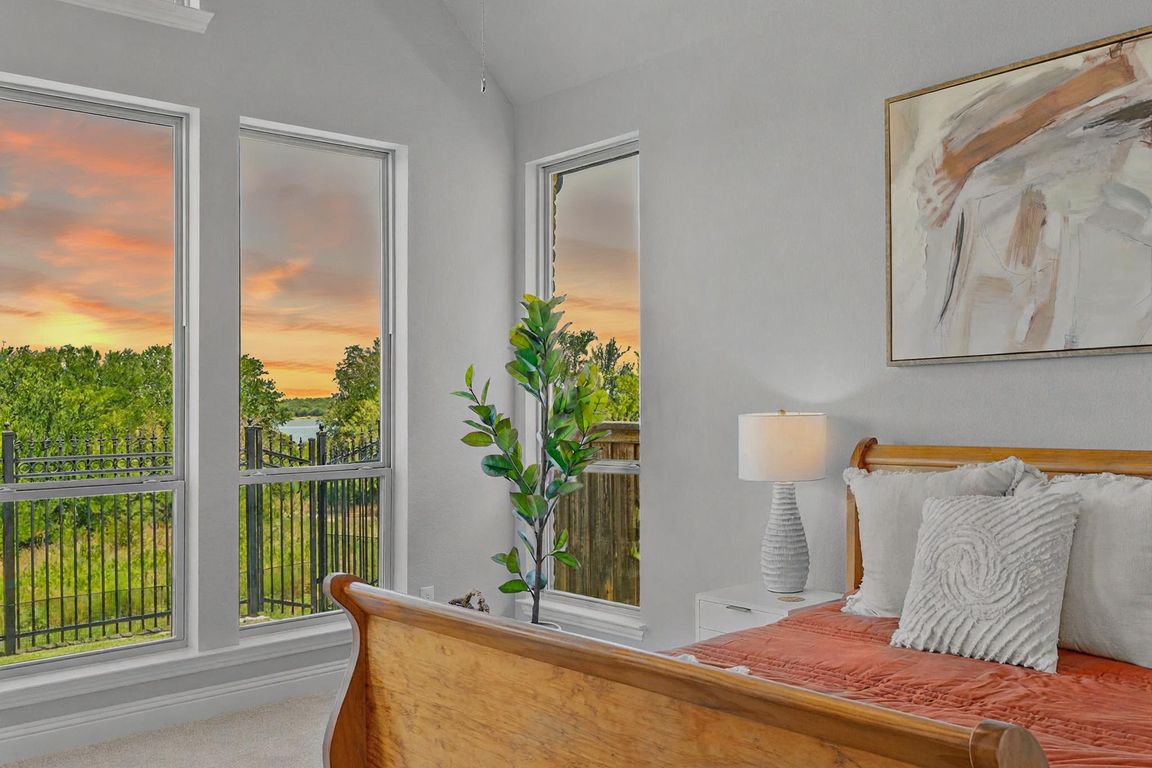
For salePrice cut: $15K (10/31)
$1,200,000
4beds
3,770sqft
8340 Western Colony, The Colony, TX 75056
4beds
3,770sqft
Single family residence
Built in 2020
7,187 sqft
3 Attached garage spaces
$318 price/sqft
$750 semi-annually HOA fee
What's special
Lakefront livingStunning two-story homeDramatic ceiling heightsAbundant natural lightBreathtaking lake viewsSpacious two-car garageDirect water access
Contingency fell through...DO NOT MISS OUT on this LAKEFRONT home that is absolutely perfect and TURN KEY. Experience spectacular lakefront living in this stunning two-story home nestled within the prestigious Tribute Lakeside and Golf Resort Community. Boasting 3,770 square feet of thoughtfully designed space, this luxurious residence features four spacious ...
- 147 days |
- 602 |
- 14 |
Source: NTREIS,MLS#: 20966381
Travel times
Primary Bedroom
Zillow last checked: 8 hours ago
Listing updated: October 31, 2025 at 01:03pm
Listed by:
Melissa Newman 0721576 844-819-1373,
Orchard Brokerage 844-819-1373
Source: NTREIS,MLS#: 20966381
Facts & features
Interior
Bedrooms & bathrooms
- Bedrooms: 4
- Bathrooms: 5
- Full bathrooms: 4
- 1/2 bathrooms: 1
Primary bedroom
- Features: Closet Cabinetry, Ceiling Fan(s), Dual Sinks, Double Vanity, Garden Tub/Roman Tub, Separate Shower, Walk-In Closet(s)
- Level: First
- Dimensions: 14 x 17
Bedroom
- Features: Closet Cabinetry, Ceiling Fan(s), En Suite Bathroom
- Level: First
- Dimensions: 11 x 12
Bedroom
- Features: Ceiling Fan(s)
- Level: Second
- Dimensions: 10 x 14
Bedroom
- Features: Ceiling Fan(s), En Suite Bathroom, Walk-In Closet(s)
- Level: Second
- Dimensions: 10 x 13
Dining room
- Features: Breakfast Bar, Built-in Features, Ceiling Fan(s), Concrete Counters, Eat-in Kitchen, Granite Counters, Kitchen Island, Stone Counters, Walk-In Pantry
- Level: First
- Dimensions: 22 x 8
Other
- Level: First
- Dimensions: 4 x 5
Other
- Level: Second
- Dimensions: 4 x 4
Game room
- Level: Second
- Dimensions: 15 x 22
Half bath
- Level: First
- Dimensions: 4 x 4
Living room
- Features: Ceiling Fan(s), Fireplace
- Level: First
- Dimensions: 16 x 22
Media room
- Level: Second
- Dimensions: 20 x 13
Office
- Features: Ceiling Fan(s)
- Level: First
- Dimensions: 12 x 12
Utility room
- Features: Built-in Features
- Level: First
- Dimensions: 4 x 6
Heating
- Central
Cooling
- Central Air
Appliances
- Included: Dishwasher, Gas Cooktop, Disposal, Gas Oven, Microwave, Tankless Water Heater, Vented Exhaust Fan
- Laundry: Common Area
Features
- Decorative/Designer Lighting Fixtures, Cable TV
- Windows: Window Coverings
- Has basement: No
- Number of fireplaces: 1
- Fireplace features: Gas
Interior area
- Total interior livable area: 3,770 sqft
Video & virtual tour
Property
Parking
- Total spaces: 3
- Parking features: Tandem
- Attached garage spaces: 3
Features
- Levels: Two
- Stories: 2
- Pool features: None
- Waterfront features: Lake Front
Lot
- Size: 7,187.4 Square Feet
- Features: Interior Lot, Landscaped
- Residential vegetation: Grassed
Details
- Parcel number: R755929
Construction
Type & style
- Home type: SingleFamily
- Architectural style: Traditional,Detached
- Property subtype: Single Family Residence
Materials
- Brick
- Foundation: Slab
- Roof: Composition
Condition
- Year built: 2020
Utilities & green energy
- Sewer: Public Sewer
- Water: Public
- Utilities for property: Electricity Available, Phone Available, Sewer Available, Water Available, Cable Available
Community & HOA
Community
- Features: Trails/Paths
- Subdivision: Westbury
HOA
- Has HOA: Yes
- Services included: Association Management
- HOA fee: $750 semi-annually
- HOA name: CMA
- HOA phone: 972-943-2800
Location
- Region: The Colony
Financial & listing details
- Price per square foot: $318/sqft
- Annual tax amount: $16,773
- Date on market: 6/12/2025
- Cumulative days on market: 148 days
- Listing terms: Cash,Conventional,FHA,VA Loan
- Electric utility on property: Yes