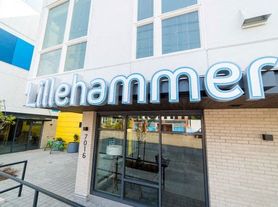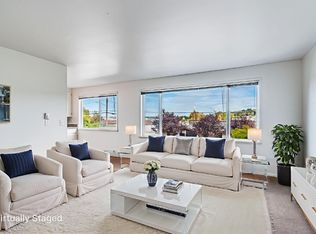Brand-new contemporary townhome nestled on a quiet street. This modern residence offers 2 bedrooms, 2 bathrooms, and an additional flex/office space. The sleek kitchen features stainless steel Bosch appliances, while expansive windows fill the home with natural light. High-ceiling bedrooms and mini-split systems provide year-round comfort with efficient heating and A/C. Each bedroom is located on its own private floor for added privacy.
A fenced courtyard patio extends from the living room perfect for relaxing or entertaining while the rooftop deck offers open views. Conveniently located within walking distance to PCC, Safeway, restaurants, shopping, parks, and public transit. Includes one assigned alley parking space.
Minimum 12 months term. Renew lease term available.
Townhouse for rent
Accepts Zillow applications
$3,400/mo
8341 B 12th Ave NW, Seattle, WA 98117
2beds
1,230sqft
Price may not include required fees and charges.
Townhouse
Available now
Small dogs OK
Central air
In unit laundry
Off street parking
Heat pump
What's special
- 57 days |
- -- |
- -- |
Travel times
Facts & features
Interior
Bedrooms & bathrooms
- Bedrooms: 2
- Bathrooms: 2
- Full bathrooms: 2
Heating
- Heat Pump
Cooling
- Central Air
Appliances
- Included: Dishwasher, Dryer, Freezer, Microwave, Oven, Refrigerator, Washer
- Laundry: In Unit
Features
- Flooring: Carpet, Hardwood
Interior area
- Total interior livable area: 1,230 sqft
Property
Parking
- Parking features: Off Street
- Details: Contact manager
Details
- Parcel number: 2921700453
Construction
Type & style
- Home type: Townhouse
- Property subtype: Townhouse
Building
Management
- Pets allowed: Yes
Community & HOA
Location
- Region: Seattle
Financial & listing details
- Lease term: 1 Year
Price history
| Date | Event | Price |
|---|---|---|
| 10/6/2025 | Price change | $3,400+3%$3/sqft |
Source: Zillow Rentals | ||
| 10/5/2025 | Price change | $3,300-2.9%$3/sqft |
Source: Zillow Rentals | ||
| 9/12/2025 | Price change | $3,400-4.2%$3/sqft |
Source: Zillow Rentals | ||
| 8/12/2025 | Listed for rent | $3,550$3/sqft |
Source: Zillow Rentals | ||
| 7/18/2025 | Sold | $699,900$569/sqft |
Source: | ||

