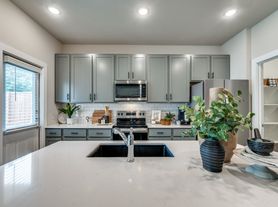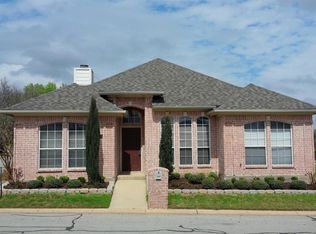Great Lease Opportunity for the person that needs a multi-functional room or a 2nd Primary Bedroom. The 2nd Primary Bedrooms is versatile, it offers a Door that leads outside, Bathroom Suite, Closet and Separate AC Unit. If you aren't looking for that 2nd Primary Bedroom, it would be a perfect in-home Office, a Mother In-Law Suite, Exercise Room, Etc. This property offers 4 Bedrooms, 3 Full Bathroom and an Open Concept Floorplan, in a Well-Established Community. Kitchen offers a Eat-In Bar, Stainless Steel Appliances, including a Refrigerator and plenty of Cabinet Space. The Living Room boast, high ceilings, Built-In Shelves, and a Wood Burning Fireplace. The property offers established Trees that help with keeping the Home Cool during those hot days and nice landscaping for sitting outside relaxing. Each year this community has a 4th of July and Christmas Parade, a great time for the neighbors to get out and celebrate together. There is a Voluntary HOA, for $100.00 a year you can join and enjoy the amenities offered, which Include: Basketball, Tennis and Pickle Ball Courts, and Playground. There is plenty of Greenbelt space to walk, ride bikes, jog or enjoy and evening golf cart ride. Being Only Blocks from Eagle Mountain Lake, and If you have a boat, jet skis or enjoy kayaking, there is convenient Boat Launch in the neighborhood, for a low membership cost of $150 per year. Lake Country Christian School and Lake Country Elementary are located in the Subdivision. Convenient to Highways, Restaurants, and Entertainment.
House for rent
$2,500/mo
8341 Crosswind Dr, Fort Worth, TX 76179
4beds
2,091sqft
Price may not include required fees and charges.
Singlefamily
Available now
-- Pets
-- A/C
-- Laundry
Attached garage parking
Electric
What's special
Wood burning fireplaceEstablished treesOpen concept floorplanStainless steel appliancesBuilt-in shelvesEat-in barBathroom suite
- 5 days
- on Zillow |
- -- |
- -- |
Travel times
Looking to buy when your lease ends?
Consider a first-time homebuyer savings account designed to grow your down payment with up to a 6% match & 4.15% APY.
Facts & features
Interior
Bedrooms & bathrooms
- Bedrooms: 4
- Bathrooms: 3
- Full bathrooms: 3
Heating
- Electric
Appliances
- Included: Dishwasher, Microwave, Refrigerator
Interior area
- Total interior livable area: 2,091 sqft
Property
Parking
- Parking features: Attached, Other
- Has attached garage: Yes
- Details: Contact manager
Features
- Exterior features: Brick, Heating: Electric, Roof Type: Shake Shingle
Details
- Parcel number: 03619230
Construction
Type & style
- Home type: SingleFamily
- Property subtype: SingleFamily
Materials
- Roof: Shake Shingle
Condition
- Year built: 1983
Community & HOA
Location
- Region: Fort Worth
Financial & listing details
- Lease term: Contact For Details
Price history
| Date | Event | Price |
|---|---|---|
| 8/23/2025 | Listed for rent | $2,500$1/sqft |
Source: Zillow Rentals | ||
| 5/28/2025 | Sold | -- |
Source: NTREIS #20908423 | ||
| 5/24/2025 | Pending sale | $329,000$157/sqft |
Source: NTREIS #20908423 | ||
| 5/19/2025 | Contingent | $329,000$157/sqft |
Source: NTREIS #20908423 | ||
| 5/15/2025 | Price change | $329,000-2.9%$157/sqft |
Source: NTREIS #20908423 | ||

