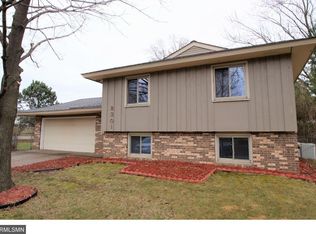Closed
$405,000
8341 Isle Ave S, Cottage Grove, MN 55016
3beds
1,644sqft
Single Family Residence
Built in 1970
0.41 Acres Lot
$401,100 Zestimate®
$246/sqft
$2,441 Estimated rent
Home value
$401,100
$377,000 - $429,000
$2,441/mo
Zestimate® history
Loading...
Owner options
Explore your selling options
What's special
Complete interior makeover features modified floor plan, new kitchen with quartz and LG SS appliances, large island that seats 4, restored & refinished hardwood floors, updated baths, new carpet & flooring, 4 car garage with heated workshop, large storage shed out back, HUGE fenced in/park like lot and much more! A true must see in a high demand neighborhood!
Zillow last checked: 8 hours ago
Listing updated: May 07, 2025 at 12:43pm
Listed by:
Mike Garbart 612-968-4110,
RE/MAX Advantage Plus,
The Minnesota Real Estate Team 952-649-1456
Bought with:
Karen R. Goebel
Edina Realty, Inc.
Andy R. Forbes
Source: NorthstarMLS as distributed by MLS GRID,MLS#: 6702116
Facts & features
Interior
Bedrooms & bathrooms
- Bedrooms: 3
- Bathrooms: 2
- Full bathrooms: 1
- 3/4 bathrooms: 1
Bedroom 1
- Level: Upper
- Area: 117 Square Feet
- Dimensions: 13x09
Bedroom 2
- Level: Upper
- Area: 108 Square Feet
- Dimensions: 12x09
Bedroom 3
- Level: Lower
- Area: 117 Square Feet
- Dimensions: 09x13
Family room
- Level: Lower
- Area: 420 Square Feet
- Dimensions: 21x20
Garage
- Level: Main
- Area: 800 Square Feet
- Dimensions: 40x20
Kitchen
- Level: Upper
Laundry
- Level: Lower
- Area: 96 Square Feet
- Dimensions: 12x08
Living room
- Level: Upper
- Area: 247 Square Feet
- Dimensions: 19x13
Heating
- Forced Air
Cooling
- Central Air
Appliances
- Included: Dishwasher, Disposal, Dryer, Microwave, Range, Refrigerator, Stainless Steel Appliance(s)
Features
- Basement: Daylight,Drain Tiled,Finished,Sump Pump
- Number of fireplaces: 2
- Fireplace features: Family Room, Gas, Living Room, Wood Burning
Interior area
- Total structure area: 1,644
- Total interior livable area: 1,644 sqft
- Finished area above ground: 852
- Finished area below ground: 792
Property
Parking
- Total spaces: 4
- Parking features: Attached
- Attached garage spaces: 4
- Details: Garage Dimensions (40x20)
Accessibility
- Accessibility features: None
Features
- Levels: Multi/Split
- Fencing: Chain Link,Full
Lot
- Size: 0.41 Acres
- Dimensions: 82 x 220
- Features: Wooded, Many Trees
Details
- Additional structures: Storage Shed
- Foundation area: 850
- Parcel number: 1602721140063
- Zoning description: Residential-Single Family
Construction
Type & style
- Home type: SingleFamily
- Property subtype: Single Family Residence
Materials
- Brick/Stone, Vinyl Siding
- Roof: Age Over 8 Years
Condition
- Age of Property: 55
- New construction: No
- Year built: 1970
Utilities & green energy
- Gas: Natural Gas
- Sewer: City Sewer/Connected
- Water: City Water/Connected
Community & neighborhood
Location
- Region: Cottage Grove
- Subdivision: Thompson Grove Estates 12th Add
HOA & financial
HOA
- Has HOA: No
Price history
| Date | Event | Price |
|---|---|---|
| 5/7/2025 | Sold | $405,000+1.3%$246/sqft |
Source: | ||
| 4/19/2025 | Pending sale | $399,900$243/sqft |
Source: | ||
| 4/12/2025 | Listed for sale | $399,900+47.6%$243/sqft |
Source: | ||
| 1/23/2025 | Sold | $271,000+23.7%$165/sqft |
Source: | ||
| 6/23/2023 | Sold | $219,128$133/sqft |
Source: Public Record | ||
Public tax history
| Year | Property taxes | Tax assessment |
|---|---|---|
| 2024 | $3,452 +6.7% | $281,700 +9.1% |
| 2023 | $3,236 +9.3% | $258,300 +24.1% |
| 2022 | $2,960 +3.9% | $208,200 -7.5% |
Find assessor info on the county website
Neighborhood: 55016
Nearby schools
GreatSchools rating
- 6/10Armstrong Elementary SchoolGrades: PK-5Distance: 0.6 mi
- 5/10Cottage Grove Middle SchoolGrades: 6-8Distance: 1.2 mi
- 5/10Park Senior High SchoolGrades: 9-12Distance: 1 mi
Get a cash offer in 3 minutes
Find out how much your home could sell for in as little as 3 minutes with a no-obligation cash offer.
Estimated market value
$401,100
Get a cash offer in 3 minutes
Find out how much your home could sell for in as little as 3 minutes with a no-obligation cash offer.
Estimated market value
$401,100
