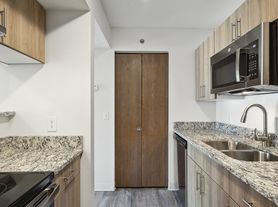Available December 1st - 2 Bed/2.5 Bath Townhome in Eden Prairie
Available December 1st. Another new listing brought to you by The Ted Daley Group and Renters Warehouse. This end unit townhome enters up the stairs, past a convenient half bath and into an open concept living space complete with hardwood floors, gas fireplace and access to a spacious balcony. The kitchen has stainless steel appliances, granite countertops and backsplash and a center island with breakfast bar. The upper floor has an office nook, a stackable washer dryer in its own closet and a full main bath. The master suite has its own 3/4 bath and a huge walk in closet. The second bedroom completes this level. A tuck under 2 car garage is included.
Great views of walk areas and landscaping as well as a a dedicated play area.
No pets please. This home is not currently qualified for housing assistance programs such as section 8. Tenant pays water, gas and electric. Please note there is a $60 application fee. Also, all properties have a one-time $199 lease admin fee and a monthly processing fee of 1% of the rent. This property allows self guided viewing without an appointment. Contact for details.
Townhouse for rent
$2,495/mo
8341 Townsend Dr, Eden Prairie, MN 55344
2beds
1,600sqft
Price may not include required fees and charges.
Townhouse
Available Mon Dec 1 2025
Cats, dogs OK
What's special
Gas fireplaceHardwood floorsEnd unit townhomeDedicated play areaOpen concept living spaceOffice nookGranite countertops and backsplash
- 4 hours |
- -- |
- -- |
Travel times
Looking to buy when your lease ends?
Consider a first-time homebuyer savings account designed to grow your down payment with up to a 6% match & a competitive APY.
Facts & features
Interior
Bedrooms & bathrooms
- Bedrooms: 2
- Bathrooms: 3
- Full bathrooms: 2
- 1/2 bathrooms: 1
Features
- Walk In Closet
Interior area
- Total interior livable area: 1,600 sqft
Property
Parking
- Details: Contact manager
Features
- Exterior features: Electricity not included in rent, Gas not included in rent, Walk In Closet, Water not included in rent
Details
- Parcel number: 1411622410203
Construction
Type & style
- Home type: Townhouse
- Property subtype: Townhouse
Building
Management
- Pets allowed: Yes
Community & HOA
Location
- Region: Eden Prairie
Financial & listing details
- Lease term: Contact For Details
Price history
| Date | Event | Price |
|---|---|---|
| 11/21/2025 | Listed for rent | $2,495+18.8%$2/sqft |
Source: Zillow Rentals | ||
| 9/13/2022 | Listing removed | -- |
Source: Zillow Rental Network Premium | ||
| 8/31/2022 | Price change | $2,100+5.3%$1/sqft |
Source: Zillow Rental Network Premium | ||
| 8/27/2022 | Listed for rent | $1,995+5.3%$1/sqft |
Source: Zillow Rental Network Premium | ||
| 4/12/2021 | Listing removed | -- |
Source: Zillow Rental Network Premium | ||
