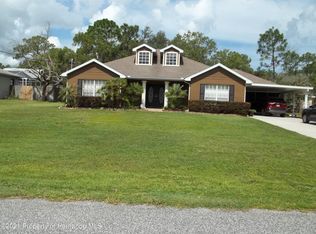A must see! A beautiful home with lots of living space and land! This home featurea a half acre (200 x101) corner lot and a floor plan design that boasts a ton of living space (2277 sq.ft.) Lots of natural light comes in with the many large windows and the 4 large sliding glass doors opening to the pool area. When you walk Into the Foyer, you walk into a very open & large Living Room & Dining room with high ceilings. The Dining Room faces a large window at the front of the home and the Living room faces the Pool. A Beautiful Kitchen with a Breakfast Nook also overlooking the Pool. Off of the Kitchen is the family Room with more Sliding Glass Doors to the Pool. Then to the Bonus/Game room - Man Cave! Complete with a pool table, bar which includes a bar refrig along with a gas fireplace. Sliding glass doors exit out to a paver patio which leads to the pool and back yard. A split floor plan offers privacy with a Large Master Bedroom & Bathroom with Dual sinks, garden tub & a Walk in Shower on one side and two Large bedrooms on the other, near the main bathroom. An inside laundry room. And includes the washer and dryer. Enjoy the Florida lifestyle relaxing out on the Covered Lanai or in the screen enclosed in-ground pool with hot tub & water fall. The privacy fenced yard features an RV / Boat driveway and carport, also an open fire pit patio. This home has everything.. and a must see! This home is located in a Very Nice Area of Royal Highlands off of Nightwalker & SR 50 for Easy Quick Access to HWY 19 or close to the Suncoast Parkway for easy access to Tampa. Call today.
This property is off market, which means it's not currently listed for sale or rent on Zillow. This may be different from what's available on other websites or public sources.
