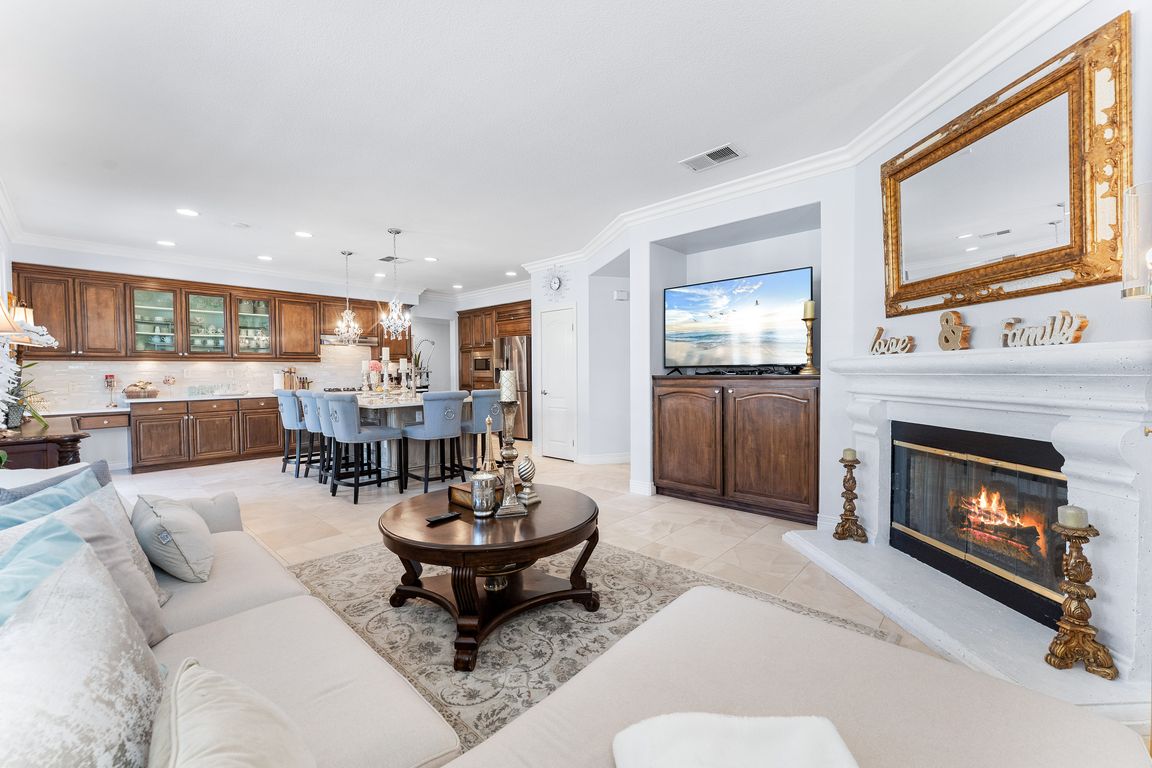
For salePrice cut: $50K (11/12)
$1,774,000
5beds
2,740sqft
8343 E Chatham Ter, Orange, CA 92867
5beds
2,740sqft
Single family residence
Built in 2003
5,881 sqft
2 Attached garage spaces
$647 price/sqft
$94 monthly HOA fee
What's special
Towering cypress treesNewer vinyl fencesClassic plantation shuttersNumerous palmsBlooming flowersTravertine wallsGlass paneled cabinet doors
Huge price reduction! Price to sell! Timeless, romantic, and immaculate, this European influenced estate in Serrano Heights is a dream come true! Built in 2003 with 9' high ceilings. No expense was spared on creating this stunning Mediterranean-style home. Towering cypress trees, numerous palms, and blooming flowers will greet you happily ...
- 76 days |
- 1,642 |
- 50 |
Source: CRMLS,MLS#: PW25220583 Originating MLS: California Regional MLS
Originating MLS: California Regional MLS
Travel times
Family Room
Kitchen
Primary Bedroom
Zillow last checked: 8 hours ago
Listing updated: December 06, 2025 at 03:21pm
Listing Provided by:
Lingyao Walsh DRE #01327322 714-271-6945,
Seven Gables Real Estate,
Wesley Walsh DRE #02112175,
Seven Gables Real Estate
Source: CRMLS,MLS#: PW25220583 Originating MLS: California Regional MLS
Originating MLS: California Regional MLS
Facts & features
Interior
Bedrooms & bathrooms
- Bedrooms: 5
- Bathrooms: 4
- Full bathrooms: 3
- 1/2 bathrooms: 1
- Main level bathrooms: 1
- Main level bedrooms: 1
Rooms
- Room types: Bathroom, Bedroom, Den, Entry/Foyer, Family Room, Foyer, Great Room, Kitchen, Laundry, Library, Loft, Living Room, Primary Bedroom, Office, Other, Pantry, Dining Room
Bathroom
- Features: Bathroom Exhaust Fan, Bathtub, Closet, Dual Sinks, Full Bath on Main Level, Granite Counters, Hollywood Bath, Low Flow Plumbing Fixtures, Quartz Counters, Stone Counters
Bathroom
- Features: Jack and Jill Bath
Other
- Features: Dressing Area
Kitchen
- Features: Granite Counters, Kitchen Island, Kitchen/Family Room Combo, Quartz Counters, Remodeled, Self-closing Cabinet Doors, Self-closing Drawers, Updated Kitchen, Walk-In Pantry
Heating
- Central
Cooling
- Central Air
Appliances
- Included: Built-In Range, Double Oven, Dishwasher, Gas Cooktop, Disposal, Gas Range, Gas Water Heater, Microwave, Refrigerator, Water Softener
- Laundry: Gas Dryer Hookup, Inside, Laundry Room, Upper Level
Features
- Breakfast Bar, Balcony, Breakfast Area, Ceiling Fan(s), Crown Molding, Separate/Formal Dining Room, Eat-in Kitchen, Open Floorplan, Pantry, Quartz Counters, Recessed Lighting, Storage, Bedroom on Main Level, Dressing Area, Entrance Foyer, Jack and Jill Bath, Loft, Primary Suite, Walk-In Pantry, Walk-In Closet(s)
- Flooring: Stone, Tile, Wood
- Windows: Double Pane Windows, Drapes, Plantation Shutters, Shutters
- Has fireplace: Yes
- Fireplace features: Family Room, Gas, Gas Starter, Outside
- Common walls with other units/homes: No Common Walls
Interior area
- Total interior livable area: 2,740 sqft
Video & virtual tour
Property
Parking
- Total spaces: 2
- Parking features: Direct Access, Driveway, Garage, Garage Door Opener
- Attached garage spaces: 2
Features
- Levels: Two
- Stories: 2
- Entry location: foyer
- Patio & porch: Concrete, Covered, Patio, Tile
- Exterior features: Barbecue, Lighting
- Has private pool: Yes
- Pool features: Filtered, Heated, In Ground, Private, Waterfall
- Has spa: Yes
- Spa features: Heated, In Ground, Private
- Fencing: Block,Vinyl
- Has view: Yes
- View description: City Lights, Hills, Neighborhood, Peek-A-Boo, Pool
Lot
- Size: 5,881 Square Feet
- Features: Back Yard, Corner Lot, Front Yard, Garden, Sprinklers In Rear, Sprinklers In Front, Lawn, Landscaped, Sprinklers Timer, Sprinkler System, Street Level, Yard
Details
- Parcel number: 37045525
- Special conditions: Standard
Construction
Type & style
- Home type: SingleFamily
- Architectural style: Mediterranean
- Property subtype: Single Family Residence
Materials
- Stucco, Copper Plumbing
- Foundation: Slab
- Roof: Concrete,Tile
Condition
- Updated/Remodeled,Turnkey
- New construction: No
- Year built: 2003
Utilities & green energy
- Electric: 220 Volts in Laundry
- Sewer: Public Sewer, Sewer Tap Paid
- Water: Public
- Utilities for property: Electricity Connected, Natural Gas Connected, Sewer Connected, Water Connected
Community & HOA
Community
- Features: Street Lights, Sidewalks
- Security: Prewired, Security System, Carbon Monoxide Detector(s), Smoke Detector(s)
- Subdivision: Serrano Heights
HOA
- Has HOA: Yes
- Amenities included: Maintenance Grounds, Pet Restrictions
- HOA fee: $94 monthly
- HOA name: Serrano Heights Community
- HOA phone: 949-367-9430
Location
- Region: Orange
Financial & listing details
- Price per square foot: $647/sqft
- Tax assessed value: $891,878
- Date on market: 9/23/2025
- Cumulative days on market: 76 days
- Listing terms: Cash to New Loan
- Road surface type: Paved