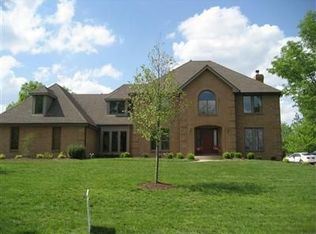Sold for $600,000
$600,000
8343 Innsbrook Ln, Springboro, OH 45066
4beds
4,342sqft
Single Family Residence
Built in 1983
0.51 Acres Lot
$636,000 Zestimate®
$138/sqft
$5,175 Estimated rent
Home value
$636,000
$566,000 - $719,000
$5,175/mo
Zestimate® history
Loading...
Owner options
Explore your selling options
What's special
Welcome home to this Stunning 4/5 Bedroom, FIVE FULL bath Diorio Homearama home. Step inside the spacious foyer highlighted with wood flooring that flows through the length of the hallway..You will be awed by the two story 16 foot high Great Room highlighted with coffered ceiling, full brick fireplace with heatilator, flanked by window walls topped with Palladian windows that allow abundant sunlight to stream in..Well appointed kitchen offers 18 by 18 inch neutral ceramic tile flooring, double ovens, microwave, abundant cabinetry and counter top space, planning desk and wet bar as well as Wellborn Cherry Center Island with Corian Countertop and gas cooktop that allows that inner chef in you to shine! Formal Dining Room is perfect for entertaining...Spacious primary bedroom en suite is graced with balcony doors, landing and stairs leading down to your pool area..Bath features double bowl vanity, tile shower, jetted tub an ample sized walk in closet...Two additional bedrooms and two full baths complete the upper level...First Floor Study with wall of built-ins and walk in closet could be used as a fourth bedroom...Venture downstairs and discover a finished lower level that offers possible 5th BR/Study/Guest Room with a full bath and your personal Sauna...here you have a family room as well as a game room with space enough for a ping pong or billiard table...Patio doors off the Breakfast Nook open to covered patio, fully fenced backyard with Inground Pool providing a private oasis for you to enjoy relaxing or entertaining...Just a few of the extras: 5 inch baseboards, central vac system, closets with automatic on/off lighting, sprinkler system
Zillow last checked: 8 hours ago
Listing updated: July 19, 2024 at 05:50pm
Listed by:
Geri G Prada (937)458-0385,
RE/MAX Victory + Affiliates
Bought with:
Lori J Balyo, 2015003928
Coldwell Banker Heritage
Source: DABR MLS,MLS#: 913136 Originating MLS: Dayton Area Board of REALTORS
Originating MLS: Dayton Area Board of REALTORS
Facts & features
Interior
Bedrooms & bathrooms
- Bedrooms: 4
- Bathrooms: 5
- Full bathrooms: 5
- Main level bathrooms: 1
Bedroom
- Level: Second
- Dimensions: 20 x 15
Bedroom
- Level: Second
- Dimensions: 14 x 13
Bedroom
- Level: Second
- Dimensions: 15 x 13
Bedroom
- Level: Main
- Dimensions: 14 x 11
Breakfast room nook
- Level: Main
- Dimensions: 15 x 12
Dining room
- Level: Main
- Dimensions: 15 x 12
Entry foyer
- Level: Main
- Dimensions: 15 x 9
Family room
- Level: Lower
- Dimensions: 22 x 14
Great room
- Level: Main
- Dimensions: 22 x 14
Kitchen
- Level: Main
- Dimensions: 15 x 9
Living room
- Level: Main
- Dimensions: 17 x 16
Office
- Level: Lower
- Dimensions: 14 x 13
Recreation
- Level: Lower
- Dimensions: 21 x 14
Utility room
- Level: Main
- Dimensions: 10 x 6
Heating
- Forced Air, Natural Gas
Cooling
- Central Air
Appliances
- Included: Built-In Oven, Cooktop, Dishwasher, Disposal, Microwave, Range, Refrigerator, Water Softener, Gas Water Heater, Humidifier
Features
- Wet Bar, Jetted Tub, Sauna, Bar, Walk-In Closet(s), Central Vacuum
- Basement: Crawl Space,Finished,Partial
- Number of fireplaces: 1
- Fireplace features: One, Glass Doors, Gas Starter, Log Lighter
Interior area
- Total structure area: 4,342
- Total interior livable area: 4,342 sqft
Property
Parking
- Total spaces: 3
- Parking features: Attached, Garage, Garage Door Opener, Storage
- Attached garage spaces: 3
Features
- Levels: Two
- Stories: 2
- Patio & porch: Patio
- Exterior features: Fence, Sprinkler/Irrigation, Pool, Patio
- Pool features: In Ground
Lot
- Size: 0.51 Acres
- Dimensions: .510
Details
- Parcel number: 04081270220
- Zoning: Residential
- Zoning description: Residential
Construction
Type & style
- Home type: SingleFamily
- Property subtype: Single Family Residence
Materials
- Brick, Stucco
Condition
- Year built: 1983
Utilities & green energy
- Sewer: Storm Sewer
- Water: Public
- Utilities for property: Natural Gas Available, Sewer Available, Water Available, Cable Available
Community & neighborhood
Security
- Security features: Smoke Detector(s)
Location
- Region: Springboro
- Subdivision: Woodland Greens 2-4
HOA & financial
HOA
- Has HOA: Yes
- HOA fee: $125 annually
Price history
| Date | Event | Price |
|---|---|---|
| 7/19/2024 | Sold | $600,000+0.8%$138/sqft |
Source: | ||
| 6/19/2024 | Pending sale | $595,000$137/sqft |
Source: DABR MLS #913136 Report a problem | ||
| 6/14/2024 | Listed for sale | $595,000+57.4%$137/sqft |
Source: DABR MLS #913136 Report a problem | ||
| 9/30/2004 | Sold | $378,000+22.7%$87/sqft |
Source: | ||
| 8/5/1998 | Sold | $308,000$71/sqft |
Source: Public Record Report a problem | ||
Public tax history
| Year | Property taxes | Tax assessment |
|---|---|---|
| 2024 | $7,227 +13.7% | $177,700 +24.7% |
| 2023 | $6,358 +1.4% | $142,460 |
| 2022 | $6,270 +7% | $142,460 |
Find assessor info on the county website
Neighborhood: 45066
Nearby schools
GreatSchools rating
- 7/10Springboro Intermediate SchoolGrades: 6Distance: 1.6 mi
- 9/10Springboro High SchoolGrades: 9-12Distance: 2.9 mi
- NAClearcreek Elementary SchoolGrades: PK-1Distance: 1.7 mi
Schools provided by the listing agent
- District: Springboro
Source: DABR MLS. This data may not be complete. We recommend contacting the local school district to confirm school assignments for this home.
Get a cash offer in 3 minutes
Find out how much your home could sell for in as little as 3 minutes with a no-obligation cash offer.
Estimated market value
$636,000
