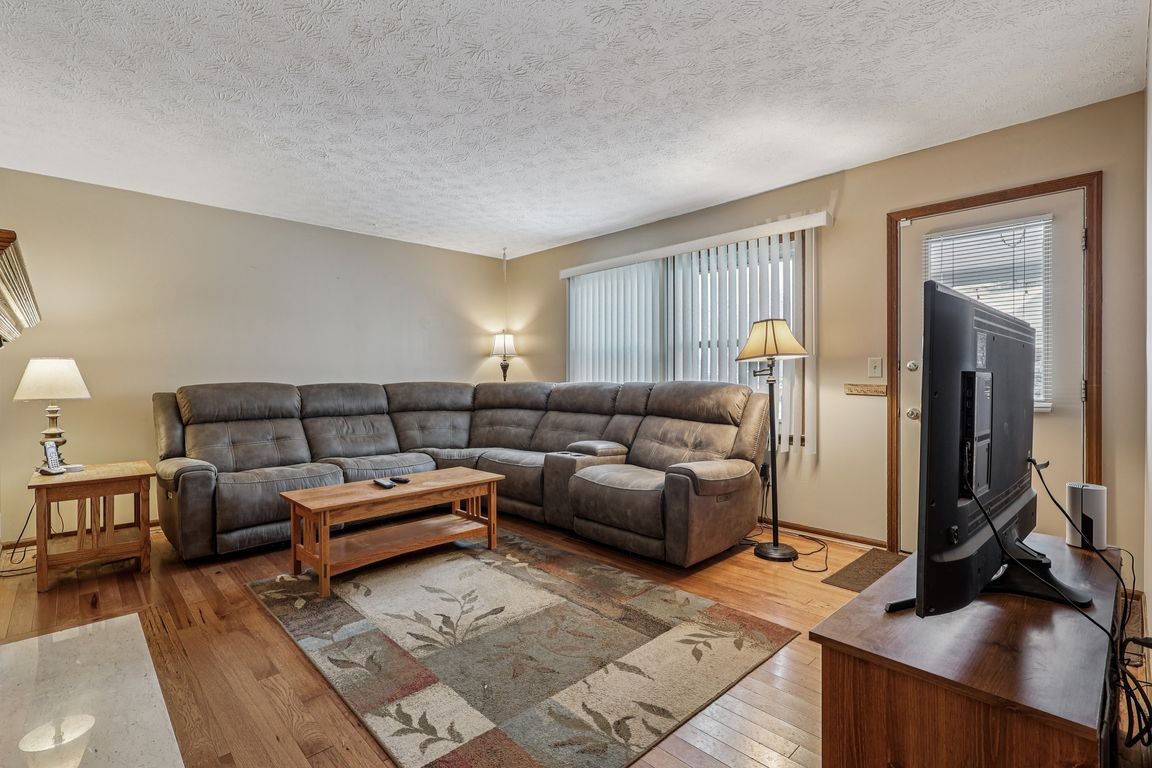
For sale
$400,000
4beds
2,164sqft
8343 Verdant Dr, West Chester, OH 45069
4beds
2,164sqft
Single family residence
Built in 1986
0.46 Acres
2 Attached garage spaces
$185 price/sqft
What's special
Granite countertopsInviting front porchNew stainless steel appliancesNew roof
Welcome to this spacious 2-story gem featuring 4 bedrooms and 2.5 baths. The kitchen shines with granite countertops and new stainless steel appliances, flowing into elegant wood floors throughout the main living areas. Enjoy a cozy fireplace in the family room, plus separate living and dining rooms for entertaining. The partially ...
- 7 days |
- 1,999 |
- 71 |
Source: DABR MLS,MLS#: 948169 Originating MLS: Dayton Area Board of REALTORS
Originating MLS: Dayton Area Board of REALTORS
Travel times
Family Room
Kitchen
Primary Bedroom
Zillow last checked: 8 hours ago
Listing updated: November 20, 2025 at 08:23am
Listed by:
Melissa Stone 513-404-8954,
eXp Realty,
Shahne L Stone 513-448-2000,
eXp Realty
Source: DABR MLS,MLS#: 948169 Originating MLS: Dayton Area Board of REALTORS
Originating MLS: Dayton Area Board of REALTORS
Facts & features
Interior
Bedrooms & bathrooms
- Bedrooms: 4
- Bathrooms: 3
- Full bathrooms: 2
- 1/2 bathrooms: 1
- Main level bathrooms: 1
Primary bedroom
- Level: Second
- Dimensions: 17 x 11
Bedroom
- Level: Second
- Dimensions: 14 x 12
Bedroom
- Level: Second
- Dimensions: 13 x 10
Bedroom
- Level: Second
- Dimensions: 11 x 10
Dining room
- Level: Main
- Dimensions: 13 x 9
Entry foyer
- Level: Main
- Dimensions: 13 x 7
Family room
- Level: Main
- Dimensions: 16 x 13
Kitchen
- Level: Main
- Dimensions: 13 x 12
Laundry
- Level: Basement
- Dimensions: 8 x 10
Living room
- Level: Main
- Dimensions: 16 x 12
Office
- Level: Basement
- Dimensions: 20 x 11
Heating
- Electric, Heat Pump
Cooling
- Central Air
Appliances
- Included: Dryer, Dishwasher, Range, Refrigerator, Washer, Electric Water Heater
Features
- Granite Counters, High Speed Internet
- Windows: Vinyl
- Basement: Partially Finished
- Has fireplace: Yes
- Fireplace features: Electric
Interior area
- Total structure area: 2,164
- Total interior livable area: 2,164 sqft
Property
Parking
- Total spaces: 2
- Parking features: Attached, Garage, Two Car Garage
- Attached garage spaces: 2
Features
- Levels: Two
- Stories: 2
- Patio & porch: Deck, Porch
- Exterior features: Deck, Fence, Porch, Storage
Lot
- Size: 0.46 Acres
- Dimensions: 0.4559 AC
Details
- Additional structures: Shed(s)
- Parcel number: M5620066000044
- Zoning: Residential
- Zoning description: Residential
Construction
Type & style
- Home type: SingleFamily
- Architectural style: Traditional
- Property subtype: Single Family Residence
Materials
- Brick, Vinyl Siding
Condition
- Year built: 1986
Utilities & green energy
- Water: Public
- Utilities for property: Sewer Available, Water Available, Cable Available
Community & HOA
Community
- Security: Smoke Detector(s)
- Subdivision: Paul Manor
HOA
- Has HOA: No
Location
- Region: West Chester
Financial & listing details
- Price per square foot: $185/sqft
- Tax assessed value: $305,050
- Annual tax amount: $4,440
- Date on market: 11/20/2025
- Listing terms: Conventional,FHA,VA Loan