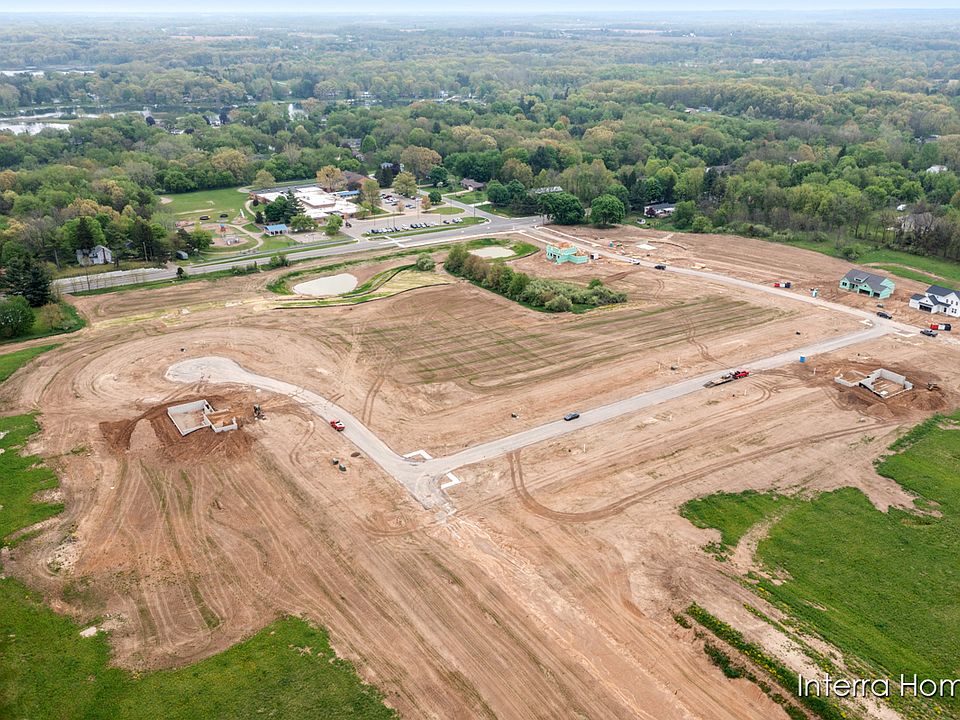Interra Homes presents the Avery floor plan in the desirable Kettle Preserve community. This plan offers over 1,950 sq ft of living space with 4 bedrooms, 2.5 bathrooms, and a 3-stall garage. Enjoy open-concept living with upgraded luxury vinyl plank flooring, a stunning kitchen featuring solid surface countertops, full-height backsplash, and elegant cabinetry. The spacious living area is filled with natural light and includes modern lighting and hardware throughout. Upstairs, find a convenient laundry room and generously sized bedrooms. Outdoors, relax on the 12'x12' deck. This home will have landscape and ungerground sprinkling included. Schedule your tour today! Buyer(s) eligible for 4.99% rate lock offered by seller. See documents for more details. Must be a full price offer.
Active
$549,900
8344 Kettle Oak Dr SE, Alto, MI 49302
4beds
1,952sqft
Single Family Residence
Built in 2025
0.55 Acres Lot
$548,900 Zestimate®
$282/sqft
$50/mo HOA
What's special
Modern lighting and hardwareFull-height backsplashSolid surface countertopsOpen-concept livingGenerously sized bedroomsConvenient laundry roomStunning kitchen
- 78 days |
- 165 |
- 3 |
Zillow last checked: 7 hours ago
Listing updated: October 02, 2025 at 08:14am
Listed by:
John H DeVries 616-889-4578,
Kensington Realty Group Inc.
Source: MichRIC,MLS#: 25035441
Travel times
Schedule tour
Open houses
Facts & features
Interior
Bedrooms & bathrooms
- Bedrooms: 4
- Bathrooms: 3
- Full bathrooms: 2
- 1/2 bathrooms: 1
Heating
- Forced Air
Cooling
- Central Air
Appliances
- Included: Dishwasher, Disposal, Microwave, Range, Refrigerator
- Laundry: Laundry Room, Upper Level
Features
- Center Island, Eat-in Kitchen, Pantry
- Basement: Daylight
- Has fireplace: No
Interior area
- Total structure area: 1,952
- Total interior livable area: 1,952 sqft
- Finished area below ground: 0
Property
Parking
- Total spaces: 3
- Parking features: Garage Door Opener, Attached
- Garage spaces: 3
Features
- Stories: 2
Lot
- Size: 0.55 Acres
- Dimensions: 100 x 238
Details
- Parcel number: 412311177001
- Zoning description: RES
Construction
Type & style
- Home type: SingleFamily
- Architectural style: Traditional
- Property subtype: Single Family Residence
Materials
- Vinyl Siding
- Roof: Shingle
Condition
- New Construction
- New construction: Yes
- Year built: 2025
Details
- Builder name: Interra Homes
- Warranty included: Yes
Utilities & green energy
- Sewer: Public Sewer
- Water: Well
Community & HOA
Community
- Subdivision: Kettle Preserve
HOA
- Has HOA: Yes
- Services included: Other
- HOA fee: $600 annually
Location
- Region: Alto
Financial & listing details
- Price per square foot: $282/sqft
- Date on market: 7/17/2025
- Listing terms: Cash,FHA,Conventional
About the community
Become a Community Pioneer in Kettle Preserve!
Introducing Kettle Preserve, a new community just across from Kettle Lake Elementary School in Caledonia, Michigan.
Source: Interra Homes
