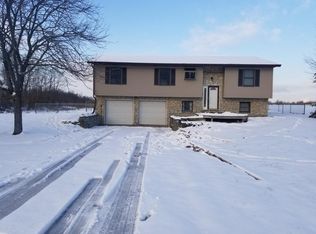Pure Country Living on 12.9 acres of gently rolling meadows & woods.NEW Nov 2016:House & Garages:Roof,Gutters,Downspouts.NEW windows,french door on rear house.NEW siding on rear of house & garages.NEW Furnace Blower motor,sensor,relay & capacitor.Updated Kitchen w/stainless steel LG Appliances & Rear Patio/ Fire Ring,Hot Tub & Cover(Sail).Master Suite features walk in closet & cedar sided Hot Tub Rm.Two 4+Car Det Gar(40x24 & 23x23)oversized w/elec & wkshop.Pole Barn 30x60,Outbldgs 20x20 & 16x12.
This property is off market, which means it's not currently listed for sale or rent on Zillow. This may be different from what's available on other websites or public sources.

