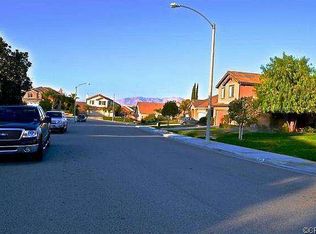Sold for $800,000
Listing Provided by:
JASON SPARKS DRE #01309681 951-850-5163,
Tower Agency
Bought with: Keller Williams Realty
$800,000
8344 Valley View Cir, Riverside, CA 92508
4beds
2,613sqft
Single Family Residence
Built in 2004
0.35 Acres Lot
$845,800 Zestimate®
$306/sqft
$3,818 Estimated rent
Home value
$845,800
$804,000 - $888,000
$3,818/mo
Zestimate® history
Loading...
Owner options
Explore your selling options
What's special
This modern 4 bedroom 2.5 bathroom 2614 sqft pool home in Orangecrest is the perfect place to call home. The formal living room and dining room provide plenty of space for entertaining guests. The spacious kitchen features ample counter space and plenty of storage. An oversized 2 car garage provides additional storage and convenience. The large 15,246 sqft lot offers plenty of outdoor space, including a large backyard with a covered patio, pool, spa, and fire ring. There is also a large side yard with access for added convenience. This home is perfect for those who want to enjoy the outdoor life in a luxurious setting.
Zillow last checked: 8 hours ago
Listing updated: April 21, 2023 at 10:21am
Listing Provided by:
JASON SPARKS DRE #01309681 951-850-5163,
Tower Agency
Bought with:
Emily Robinson, DRE #02116347
Keller Williams Realty
Source: CRMLS,MLS#: IV23038451 Originating MLS: California Regional MLS
Originating MLS: California Regional MLS
Facts & features
Interior
Bedrooms & bathrooms
- Bedrooms: 4
- Bathrooms: 3
- Full bathrooms: 2
- 1/2 bathrooms: 1
- Main level bathrooms: 1
Primary bedroom
- Features: Primary Suite
Bedroom
- Features: All Bedrooms Up
Bathroom
- Features: Dual Sinks
Kitchen
- Features: Kitchen Island, Kitchen/Family Room Combo
Other
- Features: Walk-In Closet(s)
Heating
- Central, Fireplace(s)
Cooling
- Central Air
Appliances
- Laundry: Inside, Laundry Room
Features
- Ceiling Fan(s), Separate/Formal Dining Room, High Ceilings, All Bedrooms Up, Primary Suite, Walk-In Closet(s)
- Flooring: Carpet, Tile
- Windows: Blinds, Screens
- Has fireplace: Yes
- Fireplace features: Family Room, Gas
- Common walls with other units/homes: No Common Walls
Interior area
- Total interior livable area: 2,613 sqft
Property
Parking
- Total spaces: 2
- Parking features: Concrete, Direct Access, Door-Single, Driveway, Garage Faces Front, Garage, Garage Door Opener
- Attached garage spaces: 2
Features
- Levels: Two
- Stories: 2
- Patio & porch: Concrete, Covered, Patio
- Has private pool: Yes
- Pool features: Gunite, Gas Heat, Heated, In Ground, Private
- Has spa: Yes
- Spa features: Gunite, Heated, In Ground, Private
- Fencing: Block,Wood
- Has view: Yes
- View description: None
Lot
- Size: 0.35 Acres
- Features: Back Yard, Cul-De-Sac, Front Yard, Sprinklers In Rear, Sprinklers In Front, Landscaped, Level, Sprinklers Timer, Sprinkler System
Details
- Parcel number: 294592011
- Special conditions: Standard
Construction
Type & style
- Home type: SingleFamily
- Architectural style: Traditional
- Property subtype: Single Family Residence
Materials
- Copper Plumbing
- Foundation: Slab
- Roof: Tile
Condition
- Turnkey
- New construction: No
- Year built: 2004
Details
- Builder name: D R Horton
Utilities & green energy
- Sewer: Public Sewer
- Water: Public
- Utilities for property: Cable Available, Electricity Connected, Natural Gas Connected, Sewer Connected, Water Connected
Community & neighborhood
Security
- Security features: Carbon Monoxide Detector(s), Smoke Detector(s)
Community
- Community features: Storm Drain(s), Street Lights, Suburban, Sidewalks
Location
- Region: Riverside
HOA & financial
HOA
- Has HOA: Yes
- HOA fee: $62 monthly
- Amenities included: Other
- Association name: Orangecrest Country
- Association phone: 949-450-0202
Other
Other facts
- Listing terms: Submit
- Road surface type: Paved
Price history
| Date | Event | Price |
|---|---|---|
| 4/21/2023 | Sold | $800,000$306/sqft |
Source: | ||
| 3/23/2023 | Contingent | $800,000$306/sqft |
Source: | ||
| 3/8/2023 | Listed for sale | $800,000+166.7%$306/sqft |
Source: | ||
| 11/19/2009 | Sold | $300,000-18.7%$115/sqft |
Source: Public Record Report a problem | ||
| 7/2/2008 | Listing removed | $369,000$141/sqft |
Source: Prudential Real Estate #I08023635 Report a problem | ||
Public tax history
| Year | Property taxes | Tax assessment |
|---|---|---|
| 2025 | $9,964 +3.2% | $832,320 +2% |
| 2024 | $9,658 +84.7% | $816,000 +101.8% |
| 2023 | $5,229 +1.5% | $404,360 +2% |
Find assessor info on the county website
Neighborhood: Orangecrest
Nearby schools
GreatSchools rating
- 7/10Benjamin Franklin Elementary SchoolGrades: K-6Distance: 1 mi
- 7/10Amelia Earhart Middle SchoolGrades: 7-8Distance: 0.7 mi
- 9/10Martin Luther King Jr. High SchoolGrades: 9-12Distance: 2.1 mi
Schools provided by the listing agent
- Elementary: Franklin
- Middle: Earhart
- High: King
Source: CRMLS. This data may not be complete. We recommend contacting the local school district to confirm school assignments for this home.
Get a cash offer in 3 minutes
Find out how much your home could sell for in as little as 3 minutes with a no-obligation cash offer.
Estimated market value$845,800
Get a cash offer in 3 minutes
Find out how much your home could sell for in as little as 3 minutes with a no-obligation cash offer.
Estimated market value
$845,800
