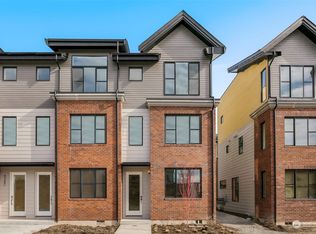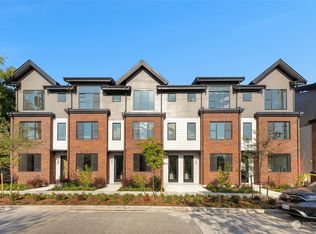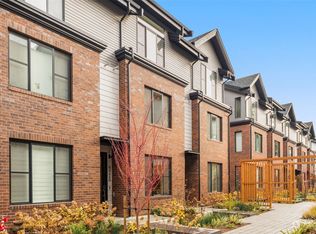Sold
Listed by:
Kelley Meister,
COMPASS,
Amie Stewart,
COMPASS
Bought with: Skyline Properties, Inc.
$880,000
8344 C 13th Avenue NW, Seattle, WA 98117
3beds
1,819sqft
Townhouse
Built in 2023
1,115.14 Square Feet Lot
$876,900 Zestimate®
$484/sqft
$-- Estimated rent
Home value
$876,900
$807,000 - $947,000
Not available
Zestimate® history
Loading...
Owner options
Explore your selling options
What's special
This better than brand new Ballard rowhome stands out among a sea of boring boxes. Classic angled rooflines, brick facade & park-like courtyard creates a lovely sense of community. Barely lived in with builder upgrades handled. Entry-level living has open floor plan, kitchen with island, pantry, powder, true dining & generous living room looks out on a natural backdrop. Big beds, 2.25 baths, 2 linen closets, proper laundry, full floor primary suite designed for privacy + flex/office nook & of course, a roof deck. Whole house AC. Park & plug-in the car, but you don’t need it in this killer location close to everything you need in every direction: DT Ballard, Phinneywood, & Green Lake. Spectacular parks both big & small. Great public schools.
Zillow last checked: 8 hours ago
Listing updated: September 05, 2025 at 05:06am
Listed by:
Kelley Meister,
COMPASS,
Amie Stewart,
COMPASS
Bought with:
Peng Zhou, 24003121
Skyline Properties, Inc.
Source: NWMLS,MLS#: 2374367
Facts & features
Interior
Bedrooms & bathrooms
- Bedrooms: 3
- Bathrooms: 3
- Full bathrooms: 1
- 3/4 bathrooms: 1
- 1/2 bathrooms: 1
- Main level bathrooms: 1
Other
- Level: Main
Dining room
- Level: Main
Entry hall
- Level: Main
Kitchen with eating space
- Level: Main
Living room
- Level: Main
Heating
- Ductless, Wall Unit(s), Electric, Natural Gas
Cooling
- Ductless
Appliances
- Included: Dishwasher(s), Disposal, Dryer(s), Microwave(s), Refrigerator(s), Stove(s)/Range(s), Washer(s), Garbage Disposal, Water Heater: Tankless, Water Heater Location: Closet
Features
- Bath Off Primary, Dining Room, High Tech Cabling
- Flooring: Ceramic Tile, Laminate, Carpet
- Windows: Double Pane/Storm Window
- Basement: None
- Has fireplace: No
Interior area
- Total structure area: 1,819
- Total interior livable area: 1,819 sqft
Property
Parking
- Parking features: Off Street
Features
- Levels: Multi/Split
- Entry location: Main
- Patio & porch: Bath Off Primary, Double Pane/Storm Window, Dining Room, High Tech Cabling, Vaulted Ceiling(s), Walk-In Closet(s), Water Heater
- Has view: Yes
- View description: Mountain(s), Territorial
Lot
- Size: 1,115 sqft
- Dimensions: 64' x 18'
- Features: Curbs, Paved, Sidewalk, Cable TV, Deck, Electric Car Charging, Gas Available, High Speed Internet, Patio, Rooftop Deck
- Topography: Level
Details
- Parcel number: 2921700272
- Zoning: LR1 (M1)
- Zoning description: Jurisdiction: City
- Special conditions: Standard
Construction
Type & style
- Home type: Townhouse
- Property subtype: Townhouse
Materials
- Brick, Cement Planked, Cement Plank
- Foundation: Poured Concrete
- Roof: Composition,Flat
Condition
- Very Good
- Year built: 2023
- Major remodel year: 2023
Utilities & green energy
- Electric: Company: Seattle City Light
- Sewer: Sewer Connected, Company: Seattle Public Utilities
- Water: Public, Company: Seattle Public Utilities
Community & neighborhood
Community
- Community features: CCRs
Location
- Region: Seattle
- Subdivision: Ballard
HOA & financial
HOA
- HOA fee: $40 monthly
- Association phone: 505-715-1535
Other
Other facts
- Listing terms: Cash Out,Conventional,VA Loan
- Cumulative days on market: 47 days
Price history
| Date | Event | Price |
|---|---|---|
| 8/5/2025 | Sold | $880,000-5.3%$484/sqft |
Source: | ||
| 7/7/2025 | Pending sale | $929,000$511/sqft |
Source: | ||
| 5/20/2025 | Listed for sale | $929,000$511/sqft |
Source: | ||
Public tax history
Tax history is unavailable.
Neighborhood: Whittier Heights
Nearby schools
GreatSchools rating
- 10/10Whittier Elementary SchoolGrades: K-5Distance: 0.5 mi
- 8/10Whitman Middle SchoolGrades: 6-8Distance: 0.5 mi
- 10/10Ballard High SchoolGrades: 9-12Distance: 0.9 mi
Schools provided by the listing agent
- Elementary: Whittier
- Middle: Whitman Mid
- High: Ballard High
Source: NWMLS. This data may not be complete. We recommend contacting the local school district to confirm school assignments for this home.

Get pre-qualified for a loan
At Zillow Home Loans, we can pre-qualify you in as little as 5 minutes with no impact to your credit score.An equal housing lender. NMLS #10287.
Sell for more on Zillow
Get a free Zillow Showcase℠ listing and you could sell for .
$876,900
2% more+ $17,538
With Zillow Showcase(estimated)
$894,438

