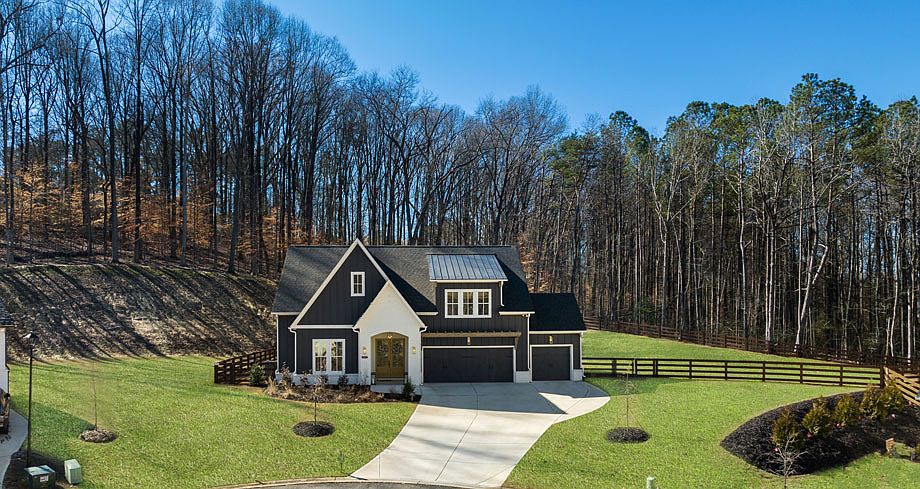Gorgeous Lakefront home built by David Patterson Homes comes with a deeded boat slip in the community dock. The 1st level includes a grand foyer leading to a large great room with soaring ceilings, a fireplace with built-in cabinets and shelving, and sliding glass doors to the covered patio with a fireplace and Lake Lanier views. The open-concept great room includes a kitchen with double-stacked cabinets, a microwave, a range, and a 36-inch gas cooktop with a designer hood. The oversized island has a deep white farmhouse sink. A walk-in pantry and a butler's pantry behind the kitchen. Also on this level, an office space and a guest bedroom with a full bath. The owner's suite includes a large bedroom and bath with a double vanity, a separate tub and shower, and a large closet with a laundry room off the owner's closet. The bedroom has large windows with a view of the lake. The 2nd level includes a media room, 2 bedrooms with baths, a secondary office with a closet, and a loft. This home features ample storage and a 3-car garage. Situated on lot 23, this residence holds a premier location within the community, being close to the lake. It is very close to the community dock and firepit pavilion.
Active
$1,275,900
8345 Beryl Overlook Dr, Gainesville, GA 30506
4beds
3,864sqft
Single Family Residence, Residential
Built in 2025
0.85 Acres Lot
$-- Zestimate®
$330/sqft
$-- HOA
What's special
Soaring ceilingsLake lanier viewsOversized islandOpen-concept great roomClose to the lakeWalk-in pantryGrand foyer
Call: (706) 701-8152
- 4 days |
- 145 |
- 5 |
Zillow last checked: 8 hours ago
Listing updated: November 05, 2025 at 08:44pm
Listing Provided by:
Timothy Baldus,
Berkshire Hathaway HomeServices Georgia Properties
Source: FMLS GA,MLS#: 7677169
Travel times
Schedule tour
Select your preferred tour type — either in-person or real-time video tour — then discuss available options with the builder representative you're connected with.
Facts & features
Interior
Bedrooms & bathrooms
- Bedrooms: 4
- Bathrooms: 5
- Full bathrooms: 4
- 1/2 bathrooms: 1
- Main level bathrooms: 1
- Main level bedrooms: 1
Rooms
- Room types: Loft, Office
Primary bedroom
- Features: None
- Level: None
Bedroom
- Features: None
Primary bathroom
- Features: Double Vanity, Separate Tub/Shower, Soaking Tub
Dining room
- Features: Separate Dining Room
Kitchen
- Features: Breakfast Room, Eat-in Kitchen, Kitchen Island, Pantry Walk-In, Stone Counters, View to Family Room
Heating
- Natural Gas, Zoned
Cooling
- Central Air, Zoned
Appliances
- Included: Dishwasher, Disposal, Gas Cooktop, Microwave, Range Hood
- Laundry: Upper Level
Features
- Double Vanity, Entrance Foyer, High Ceilings 9 ft Upper, High Ceilings, Walk-In Closet(s)
- Flooring: Carpet, Ceramic Tile, Hardwood
- Windows: Insulated Windows
- Basement: Unfinished
- Attic: Pull Down Stairs
- Number of fireplaces: 2
- Fireplace features: Family Room, Gas Log, Gas Starter
- Common walls with other units/homes: No Common Walls
Interior area
- Total structure area: 3,864
- Total interior livable area: 3,864 sqft
- Finished area above ground: 3,864
- Finished area below ground: 0
Video & virtual tour
Property
Parking
- Total spaces: 3
- Parking features: Driveway, Garage, Kitchen Level, Level Driveway, Garage Faces Side
- Garage spaces: 3
- Has uncovered spaces: Yes
Accessibility
- Accessibility features: None
Features
- Levels: Two
- Stories: 2
- Patio & porch: Covered, Front Porch, Rear Porch, Patio
- Exterior features: Private Yard, No Dock
- Pool features: None
- Spa features: None
- Fencing: None
- Has view: Yes
- View description: Other
- Waterfront features: None
- Body of water: None
Lot
- Size: 0.85 Acres
- Features: Back Yard, Front Yard, Landscaped, Cul-De-Sac
Details
- Additional structures: None
- Other equipment: None
- Horse amenities: None
Construction
Type & style
- Home type: SingleFamily
- Architectural style: European,Farmhouse
- Property subtype: Single Family Residence, Residential
Materials
- Cement Siding, Brick, Concrete
- Foundation: Concrete Perimeter
- Roof: Composition,Shingle
Condition
- New Construction
- New construction: Yes
- Year built: 2025
Details
- Builder name: David Patterson Homes
- Warranty included: Yes
Utilities & green energy
- Electric: 110 Volts
- Sewer: Septic Tank
- Water: Public
- Utilities for property: Electricity Available, Natural Gas Available, Underground Utilities, Water Available
Green energy
- Energy efficient items: None
- Energy generation: None
Community & HOA
Community
- Features: Lake
- Security: Smoke Detector(s)
- Subdivision: Long Hollow Landing
HOA
- Has HOA: Yes
- Services included: Maintenance Grounds, Insurance, Reserve Fund, Maintenance Structure
Location
- Region: Gainesville
Financial & listing details
- Price per square foot: $330/sqft
- Annual tax amount: $1
- Date on market: 11/5/2025
- Listing terms: Cash,Conventional,FHA
- Ownership: Fee Simple
- Electric utility on property: Yes
- Road surface type: Asphalt
About the community
Lake
Long Hollow Landing is new urban farmhouse style homes in Forsyth County on Lake Lanier. There is a community dock and common area for residents to use. Only a few lake lots with slips included remain available.
Curated, transitional, urban farmhouse community
8 Lakeside homesites
Community Courtesy Boat Dock
Community Boat Slips for Purchase
Side-entry 3-car Garage Options
Convenient Location
Close to GA 400 and Downtown Gainesville
Chestatee Elementary, Little Mill Middle, New State-of-the-Art East Forsyth HS
Source: Berkshire Hathaway Home Services GA Prop

