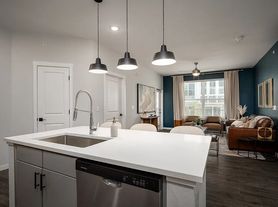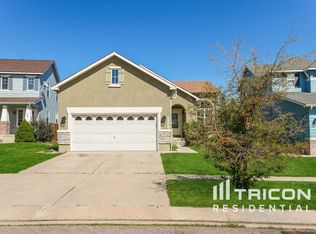Location: Colorado Springs! Property Highlights: This beautiful property features a fireplace, raised deck and a huge backyard! Tenant-Responsible Utilities: All utilities paid by tenant. Bedrooms & Bathrooms: Bedrooms: 3 bedrooms (1 upstairs and 2 downstairs) Bathrooms: 2 bathrooms (1 upstairs and 1 downstairs). Kitchen & Appliances Included Appliances: Refrigerator, stove/oven, dishwasher, garbage disposal. Laundry: Washer and dryer included! Interior Details Flooring: Hardwood upstairs and carpet downstairs with tiled bathrooms. Heating/Cooling: Central heat and A/C. Basement: Finished basement. Exterior Details Parking: 2-car attached garage! Fencing: Fully fenced backyard. Restrictions & Pet Policy **1 pet maximum** considered with a $35/month pet rent per pet. No pit bulls or pit-mixes permitted. An additional security deposit of $300 per pet. Lease & Application Details Security Deposit: Equal to one months rent Application Fee: $50 per adult In addition to rent, tenants will pay a monthly residence facilitation and payment processing fee of 1% of the monthly rental amount. Availability: Now! Applicants should be ready to start a lease within two weeks of the availability date. Lease Term: Flexible lease terms. Restrictions: No marijuana growing, and no smoking inside the property.
House for rent
$1,995/mo
8345 Steadman Dr, Colorado Springs, CO 80920
3beds
1,265sqft
Price may not include required fees and charges.
Singlefamily
Available now
-- Pets
Central air
In unit laundry
2 Attached garage spaces parking
Forced air
What's special
Fully fenced backyardFinished basementHuge backyardRaised deck
- 49 days |
- -- |
- -- |
Travel times
Looking to buy when your lease ends?
Consider a first-time homebuyer savings account designed to grow your down payment with up to a 6% match & 3.83% APY.
Facts & features
Interior
Bedrooms & bathrooms
- Bedrooms: 3
- Bathrooms: 2
- Full bathrooms: 2
Heating
- Forced Air
Cooling
- Central Air
Appliances
- Included: Dishwasher, Disposal, Dryer, Oven, Refrigerator, Washer
- Laundry: In Unit
Features
- Flooring: Carpet, Tile, Wood
- Has basement: Yes
Interior area
- Total interior livable area: 1,265 sqft
Property
Parking
- Total spaces: 2
- Parking features: Attached, Covered
- Has attached garage: Yes
- Details: Contact manager
Features
- Exterior features: Flooring: Wood, Heating system: Forced Air, No Utilities included in rent, Pets - Number Limit
Details
- Parcel number: 6301201004
Construction
Type & style
- Home type: SingleFamily
- Property subtype: SingleFamily
Condition
- Year built: 1986
Community & HOA
Location
- Region: Colorado Springs
Financial & listing details
- Lease term: 12 Months
Price history
| Date | Event | Price |
|---|---|---|
| 10/6/2025 | Price change | $1,995-4.8%$2/sqft |
Source: REcolorado #2475661 | ||
| 9/29/2025 | Price change | $2,095-4.6%$2/sqft |
Source: REcolorado #2475661 | ||
| 8/25/2025 | Listed for rent | $2,195$2/sqft |
Source: REcolorado #2475661 | ||
| 7/28/2025 | Listing removed | $2,195$2/sqft |
Source: REcolorado #2564676 | ||
| 7/23/2025 | Listed for rent | $2,195+4.8%$2/sqft |
Source: REcolorado #2564676 | ||

