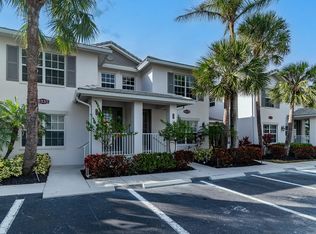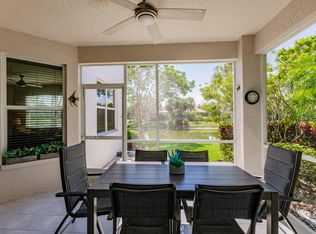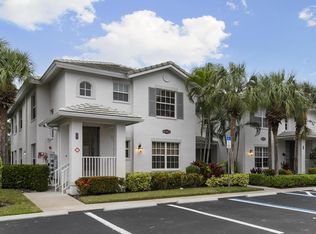Sold for $540,000 on 09/29/23
$540,000
8345 Whisper Trace Way APT 201, Naples, FL 34114
3beds
1,752sqft
Condominium, Residential
Built in 1998
-- sqft lot
$433,300 Zestimate®
$308/sqft
$6,766 Estimated rent
Home value
$433,300
$399,000 - $468,000
$6,766/mo
Zestimate® history
Loading...
Owner options
Explore your selling options
What's special
Indulge in the comfort, style, and space of this inviting 3-bedroom, 2-bath home that's simply too good to miss! High-quality renovation just completed. This furnished end unit offers impact windows, new roof, stunning preserve views and gorgeous new flooring throughout. The light and bright open floor plan offers a living area with recessed lighting, a large window and sliding glass doors that access the balcony, making entertaining easy. The oversized chef's kitchen highlights stainless appliances and sink, new white cabinets, new quartz counters, beautiful new pendant lighting, and a pantry. After a day of fun, retire to the master suite with high vaulted ceilings, private lanai access, an updated en suite with elegant tile accents, backlit LED mirrors, frameless shower enclosure, and new vanity with quartz countertops. The guest bedrooms also access an updated bathroom with marble counters and marble floors. The newly screened balcony is perfect to relax and enjoy vibrant sunsets. Exceptional Fiddler's Creek amenities include fitness, spa, sauna, pools, tennis, pickleball, bocce, dining and social activities. Optional golf, marina and beach club memberships.
Zillow last checked: 8 hours ago
Listing updated: September 07, 2024 at 09:25pm
Listed by:
Michelle Thomas 239-860-7176,
Premier Sotheby's International Realty
Bought with:
Of Realtors 08-Naples Area Board
Local Associations
Source: Marco Multi List,MLS#: 2230217
Facts & features
Interior
Bedrooms & bathrooms
- Bedrooms: 3
- Bathrooms: 2
- Full bathrooms: 2
Primary bedroom
- Level: Main
- Area: 143 Square Feet
- Dimensions: 13 x 11
Bedroom 2
- Area: 144 Square Feet
- Dimensions: 12 x 12
Bedroom 3
- Area: 132 Square Feet
- Dimensions: 12 x 11
Dining room
- Area: 84 Square Feet
- Dimensions: 7 x 12
Kitchen
- Area: 120 Square Feet
- Dimensions: 10 x 12
Laundry
- Area: 36 Square Feet
- Dimensions: 6 x 6
Living room
- Level: Main
- Area: 204 Square Feet
- Dimensions: 17 x 12
Other
- Area: 119 Square Feet
- Dimensions: 17 x 7
Heating
- Electric, Central
Cooling
- Ceiling Fan(s), Central Air
Appliances
- Included: Oven, Dishwasher, Dryer, Microwave, Range, Refrigerator, Washer
- Laundry: Washer Dryer Hookup
Features
- Built-in Features, Custom Mirror, Entrance Foyer, Pantry, Walk-In Closet(s), Breakfast Bar, Double Vanity
- Flooring: Wood
- Windows: Impact Windows, Sliding
- Has fireplace: No
Interior area
- Total structure area: 1,873
- Total interior livable area: 1,752 sqft
Property
Parking
- Total spaces: 1
- Parking features: Detached, Detached Carport, Guest, Open
- Carport spaces: 1
- Has uncovered spaces: Yes
Features
- Levels: Two
- Stories: 2
- Patio & porch: Lanai
- Exterior features: Balcony
- Pool features: Community, Association
- Spa features: Association
- Has view: Yes
- View description: Lake
- Has water view: Yes
- Water view: Lake
- Waterfront features: Lake Front
Lot
- Features: Zero Lot Line
Details
- Parcel number: 81682001624
Construction
Type & style
- Home type: Condo
- Architectural style: Contemporary
- Property subtype: Condominium, Residential
Materials
- Block, Stucco
- Roof: Tile
Condition
- Year built: 1998
Community & neighborhood
Security
- Security features: Security Guard, Security Gate, Gated with Guard, Gated Community, 24 Hour Security
Community
- Community features: Pool
Location
- Region: Naples
- Subdivision: Whisper Trace A Condo
HOA & financial
HOA
- Has HOA: Yes
- Amenities included: Bike Path, Bocce, Business Center, Clubhouse, Dining, Fitness Center, Golf Course, Jogging Path, Marina, Pickleball, Picnic Area, Playground, Pool, Putting Green, Sauna, Spa Services, Tennis Court(s), Spa/Hot Tub
- Services included: Cable TV, Maintenance Grounds, Security, Trash, Internet, Water, Sewer
Other
Other facts
- Listing agreement: Exclusive Right To Sell
- Listing terms: At Close,Buyer Obtain Mortgage,Cash
Price history
| Date | Event | Price |
|---|---|---|
| 9/29/2023 | Sold | $540,000-1.6%$308/sqft |
Source: | ||
| 8/25/2023 | Pending sale | $549,000$313/sqft |
Source: | ||
| 7/21/2023 | Listing removed | -- |
Source: Zillow Rentals | ||
| 7/18/2023 | Listed for sale | $549,000-6.8%$313/sqft |
Source: | ||
| 6/10/2023 | Price change | $3,200-8.6%$2/sqft |
Source: Zillow Rentals | ||
Public tax history
| Year | Property taxes | Tax assessment |
|---|---|---|
| 2024 | $5,492 +35.2% | $372,920 -5.3% |
| 2023 | $4,062 +58.4% | $393,944 +122.9% |
| 2022 | $2,565 +39.8% | $176,748 +10% |
Find assessor info on the county website
Neighborhood: 34114
Nearby schools
GreatSchools rating
- 8/10Manatee Elementary SchoolGrades: PK-5Distance: 2.1 mi
- 7/10Manatee Middle SchoolGrades: 6-8Distance: 2.2 mi
- 5/10Lely High SchoolGrades: 9-12Distance: 5 mi

Get pre-qualified for a loan
At Zillow Home Loans, we can pre-qualify you in as little as 5 minutes with no impact to your credit score.An equal housing lender. NMLS #10287.
Sell for more on Zillow
Get a free Zillow Showcase℠ listing and you could sell for .
$433,300
2% more+ $8,666
With Zillow Showcase(estimated)
$441,966


