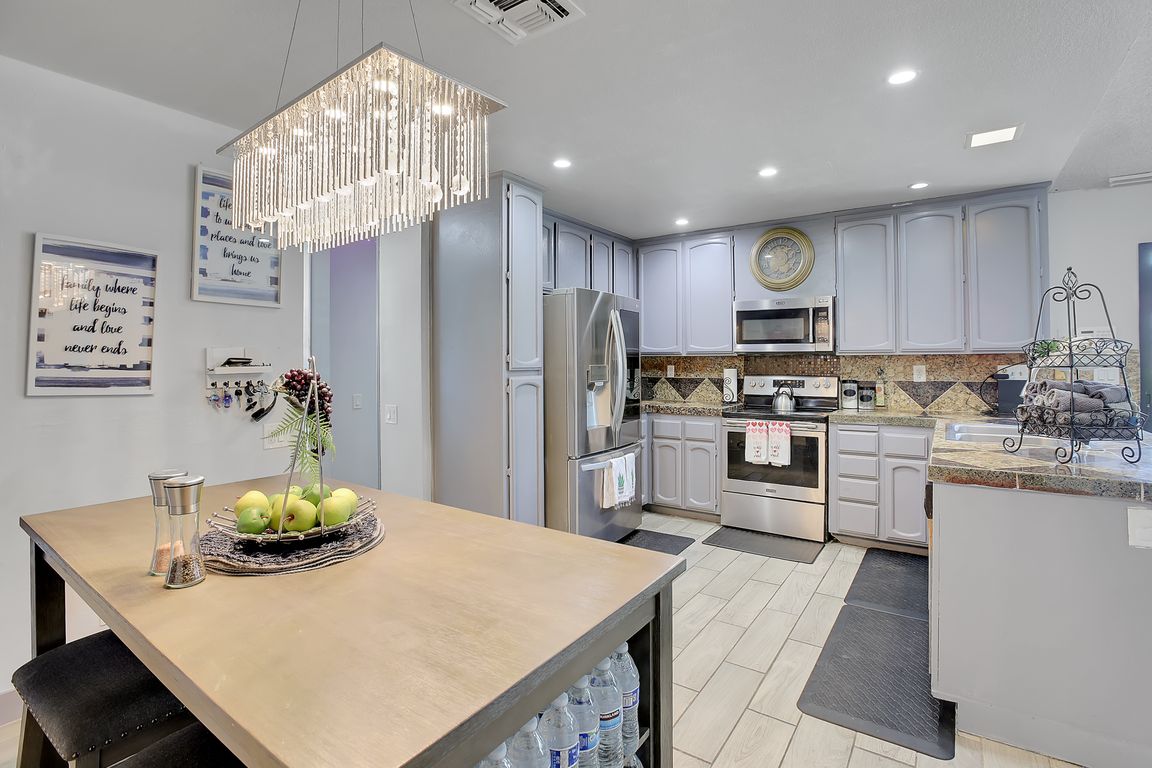
For sale
$499,900
4beds
1,468sqft
8346 Floxtree Ct, Sacramento, CA 95828
4beds
1,468sqft
Single family residence
Built in 1987
9,223 sqft
2 Attached garage spaces
$341 price/sqft
What's special
Cozy fireplaceLarge lotDirect backyard accessOpen kitchenRv accessQuiet cul-de-sacStainless steel appliances
Immaculate 4-Bedroom, 2-Bath Home on a Spacious .21-Acre Lot! Tucked away in a quiet cul-de-sac within the highly sought-after Elk Grove School District, this beautifully maintained home offers the perfect blend of comfort, style, and convenience. Step inside to an inviting floor plan featuring separate living and family rooms with vaulted ...
- 17 hours |
- 253 |
- 19 |
Source: CRMLS,MLS#: SN25247630 Originating MLS: California Regional MLS
Originating MLS: California Regional MLS
Travel times
Family Room
Kitchen
Primary Bedroom
Zillow last checked: 7 hours ago
Listing updated: 10 hours ago
Listing Provided by:
Kal Johal DRE #01740564 530-713-5711,
Keller Williams Realty Yuba City
Source: CRMLS,MLS#: SN25247630 Originating MLS: California Regional MLS
Originating MLS: California Regional MLS
Facts & features
Interior
Bedrooms & bathrooms
- Bedrooms: 4
- Bathrooms: 2
- Full bathrooms: 2
- Main level bathrooms: 2
- Main level bedrooms: 4
Rooms
- Room types: Bedroom, Family Room, Kitchen, Living Room
Bedroom
- Features: All Bedrooms Down
Bathroom
- Features: Separate Shower, Tub Shower
Kitchen
- Features: Granite Counters
Heating
- Central, Fireplace(s)
Cooling
- Central Air
Appliances
- Included: Dishwasher, Electric Range, Free-Standing Range, Microwave
- Laundry: Inside
Features
- Breakfast Bar, Ceiling Fan(s), Eat-in Kitchen, All Bedrooms Down
- Flooring: Tile, Vinyl
- Has fireplace: Yes
- Fireplace features: Living Room
- Common walls with other units/homes: No Common Walls
Interior area
- Total interior livable area: 1,468 sqft
Property
Parking
- Total spaces: 2
- Parking features: RV Access/Parking
- Attached garage spaces: 2
Features
- Levels: One
- Stories: 1
- Entry location: Front door
- Patio & porch: Open, Patio
- Pool features: None
- Fencing: Wood
- Has view: Yes
- View description: None
Lot
- Size: 9,223 Square Feet
- Features: 0-1 Unit/Acre
Details
- Additional structures: Gazebo
- Parcel number: 11507000380000
- Special conditions: Standard
Construction
Type & style
- Home type: SingleFamily
- Property subtype: Single Family Residence
Materials
- Frame, Wood Siding
- Foundation: Slab
- Roof: Composition
Condition
- New construction: No
- Year built: 1987
Utilities & green energy
- Electric: 220 Volts in Kitchen, 220 Volts in Laundry
- Sewer: Public Sewer
- Water: Public
- Utilities for property: Electricity Available, Natural Gas Available, Sewer Connected, Water Available
Community & HOA
Community
- Features: Street Lights
- Security: Carbon Monoxide Detector(s), Smoke Detector(s)
Location
- Region: Sacramento
Financial & listing details
- Price per square foot: $341/sqft
- Tax assessed value: $329,965
- Date on market: 10/26/2025
- Listing terms: Submit