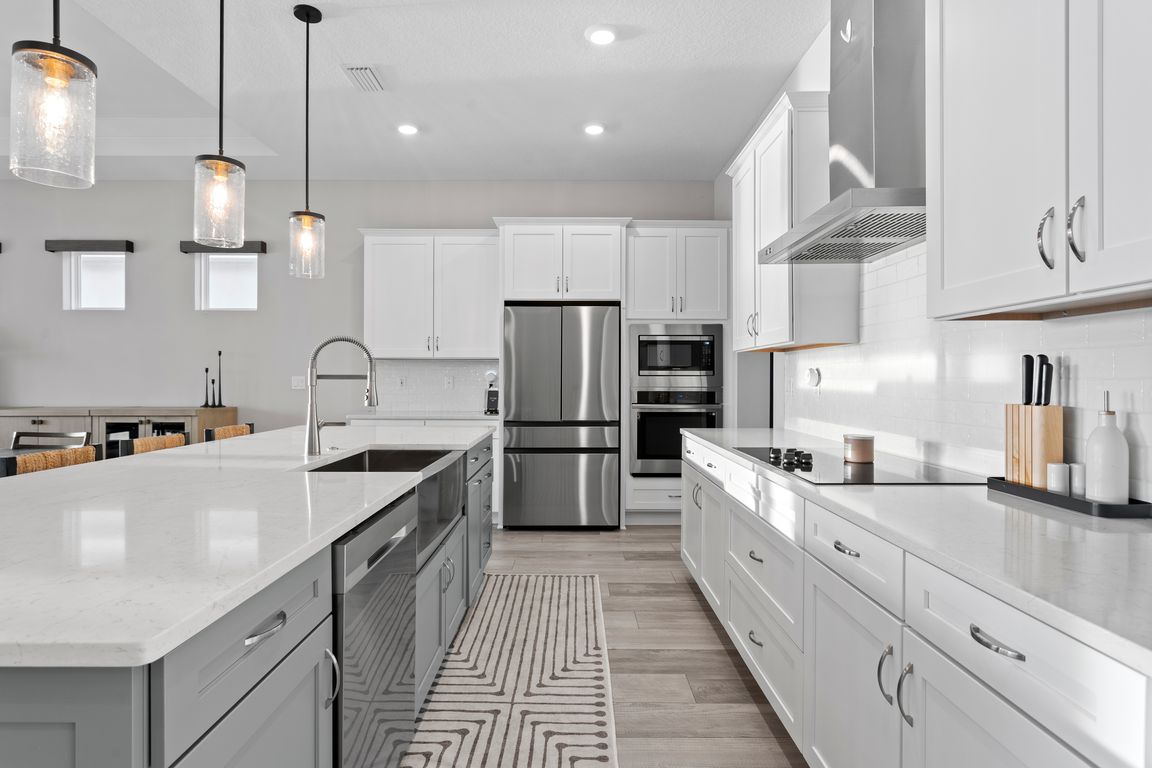
For salePrice cut: $73K (11/20)
$925,000
4beds
3,589sqft
8346 Ivy Stark Blvd, Wesley Chapel, FL 33545
4beds
3,589sqft
Single family residence
Built in 2023
7,421 sqft
3 Garage spaces
$258 price/sqft
$130 monthly HOA fee
What's special
Serene pondResort-style poolDesigner touchesOutdoor kitchenThree-car split garagePrivate backyard oasisLuxury pool and spa
Don’t miss out on a 4.375% interest rate! With a qualified offer, the seller is contributing toward a 2/1 buydown. Welcome to 8346 Ivy Stark, a stunning 2023 Biscayne built home in the prestigious Robin’s Cove enclave of the Epperson Lagoon community. The pavered driveway and walkway is beautifully framed by ...
- 219 days |
- 939 |
- 53 |
Source: Stellar MLS,MLS#: TB8374250 Originating MLS: Suncoast Tampa
Originating MLS: Suncoast Tampa
Travel times
Kitchen
Living Room
Primary Bedroom
Zillow last checked: 8 hours ago
Listing updated: November 20, 2025 at 01:45pm
Listing Provided by:
Brenda Wade 813-655-5333,
SIGNATURE REALTY ASSOCIATES 813-689-3115
Source: Stellar MLS,MLS#: TB8374250 Originating MLS: Suncoast Tampa
Originating MLS: Suncoast Tampa

Facts & features
Interior
Bedrooms & bathrooms
- Bedrooms: 4
- Bathrooms: 4
- Full bathrooms: 3
- 1/2 bathrooms: 1
Rooms
- Room types: Den/Library/Office, Great Room, Utility Room, Loft
Primary bedroom
- Features: Walk-In Closet(s)
- Level: First
- Area: 224 Square Feet
- Dimensions: 16x14
Bedroom 2
- Features: Built-in Closet
- Level: First
- Area: 121 Square Feet
- Dimensions: 11x11
Bedroom 3
- Features: Built-in Closet
- Level: Second
- Area: 121 Square Feet
- Dimensions: 11x11
Bedroom 4
- Features: Built-in Closet
- Level: Second
- Area: 132 Square Feet
- Dimensions: 12x11
Dining room
- Level: First
- Area: 240 Square Feet
- Dimensions: 16x15
Great room
- Level: First
- Area: 375 Square Feet
- Dimensions: 25x15
Kitchen
- Level: First
- Area: 216 Square Feet
- Dimensions: 18x12
Loft
- Level: Second
- Area: 272 Square Feet
- Dimensions: 17x16
Office
- Level: First
- Area: 160 Square Feet
- Dimensions: 16x10
Heating
- Central
Cooling
- Central Air
Appliances
- Included: Cooktop, Dishwasher, Disposal, Electric Water Heater, Exhaust Fan, Microwave, Range, Range Hood
- Laundry: Inside, Laundry Room
Features
- Ceiling Fan(s), Eating Space In Kitchen, High Ceilings, Kitchen/Family Room Combo, Open Floorplan, Primary Bedroom Main Floor, Split Bedroom, Thermostat, Tray Ceiling(s), Walk-In Closet(s)
- Flooring: Carpet, Tile
- Doors: Outdoor Grill, Outdoor Kitchen, Sliding Doors
- Windows: Shades, Window Treatments
- Has fireplace: No
Interior area
- Total structure area: 4,765
- Total interior livable area: 3,589 sqft
Property
Parking
- Total spaces: 3
- Parking features: Driveway, Garage Door Opener, Split Garage
- Garage spaces: 3
- Has uncovered spaces: Yes
Features
- Levels: Two
- Stories: 2
- Patio & porch: Covered, Front Porch, Rear Porch
- Exterior features: Irrigation System, Lighting, Outdoor Grill, Outdoor Kitchen, Sidewalk
- Has private pool: Yes
- Pool features: Gunite, Heated, In Ground, Lighting, Tile
- Has spa: Yes
- Spa features: Heated, In Ground
- Fencing: Fenced
- Has view: Yes
- View description: Pool, Pond
- Has water view: Yes
- Water view: Pond
- Waterfront features: Pond, Pond Access
Lot
- Size: 7,421 Square Feet
- Features: Level, Sidewalk, Above Flood Plain
Details
- Additional structures: Outdoor Kitchen
- Parcel number: 2025260070016000240
- Zoning: MPUD
- Special conditions: None
Construction
Type & style
- Home type: SingleFamily
- Architectural style: Contemporary,Florida
- Property subtype: Single Family Residence
Materials
- Block, Stucco
- Foundation: Slab
- Roof: Shingle
Condition
- Completed
- New construction: No
- Year built: 2023
Details
- Builder model: Ibis
- Builder name: Biscayne Homes
Utilities & green energy
- Sewer: Public Sewer
- Water: Public
- Utilities for property: BB/HS Internet Available, Cable Available, Electricity Connected, Fiber Optics, Fire Hydrant, Phone Available, Public, Sewer Connected, Sprinkler Meter, Street Lights, Underground Utilities, Water Connected
Community & HOA
Community
- Features: Golf Carts OK, Park, Playground, Sidewalks
- Security: Smoke Detector(s)
- Subdivision: EPPERSON NORTH VILLAGE
HOA
- Has HOA: Yes
- Amenities included: Park, Playground
- HOA fee: $130 monthly
- HOA name: John Ryan
- HOA phone: 863-899-6815
- Second HOA name: Epperson Lagoon CLub
- Pet fee: $0 monthly
Location
- Region: Wesley Chapel
Financial & listing details
- Price per square foot: $258/sqft
- Tax assessed value: $726,124
- Annual tax amount: $14,638
- Date on market: 4/28/2025
- Cumulative days on market: 216 days
- Listing terms: Cash,Conventional,FHA,VA Loan
- Ownership: Fee Simple
- Total actual rent: 0
- Electric utility on property: Yes
- Road surface type: Paved