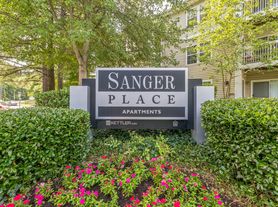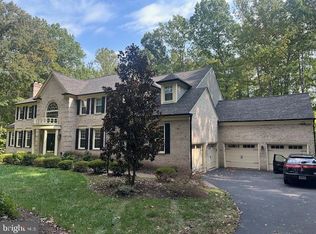Welcome to 8346 Middle Ruddings Drive in the highly sought-after Villages at Lorton Valley community! This beautifully maintained 4-bedroom, 3.5-bath single-family home offers nearly 3,500 square feet of finished living space across four levels. Step inside to a stunning foyer with hardwood floors that flow throughout the living room, dining room, and main-level office loft, creating a warm and elegant first impression. The open-concept main level is perfect for both everyday living and entertaining, featuring a gourmet kitchen with granite countertops, stainless steel appliances, and a spacious island. The family room includes a cozy fireplace and walk0ut to a private fenced-in backyard with a brick pavers patio, ideal for outdoor dining and relaxation. Upstairs, the luxurious primary suite boasts three spacious walk-in closet and a spa-style bath with dual vanity, a soaking tub and separate shower. Three additional bedrooms provide flexibility for family, guests, or a home office. The loft level offers a large recreation area with vaulted ceiling, perfect for a home theater or fitness space. Additional highlights include a two-car garage, ample storage, and new carpet throughout. Residents of the Villages at Lorton Valley enjoy a wide range of amenities, including a community pool, playgrounds, walking trails, and nearby parks, fostering an active and family-friendly lifestyle. Conveniently located near I-95, Route 1, VRE, Fort Belvoir, and a variety of shopping and dining options, this home perfectly balances comfort, style, and commuter convenience. Don't miss this move-in-ready gem in one of Lorton's most desirable neighborhoods! Up to 2 dogs, less than 50 lbs, and breeds restriction. No cats.
House for rent
$4,100/mo
8346 Middle Ruddings Dr, Lorton, VA 22079
4beds
3,472sqft
Price may not include required fees and charges.
Singlefamily
Available now
Small dogs OK
Central air, electric, ceiling fan
In unit laundry
2 Attached garage spaces parking
Natural gas, forced air, fireplace
What's special
Cozy fireplaceHome theaterNew carpetPrivate fenced-in backyardGranite countertopsVaulted ceilingHardwood floors
- 12 days |
- -- |
- -- |
Travel times
Looking to buy when your lease ends?
Consider a first-time homebuyer savings account designed to grow your down payment with up to a 6% match & a competitive APY.
Facts & features
Interior
Bedrooms & bathrooms
- Bedrooms: 4
- Bathrooms: 4
- Full bathrooms: 3
- 1/2 bathrooms: 1
Rooms
- Room types: Dining Room, Family Room, Office
Heating
- Natural Gas, Forced Air, Fireplace
Cooling
- Central Air, Electric, Ceiling Fan
Appliances
- Included: Dishwasher, Disposal, Dryer, Microwave, Refrigerator, Washer
- Laundry: In Unit, Laundry Room
Features
- Ceiling Fan(s), Dining Area, Eat-in Kitchen, Family Room Off Kitchen, Floor Plan - Traditional, Kitchen - Gourmet, Primary Bath(s), Walk In Closet
- Has basement: Yes
- Has fireplace: Yes
Interior area
- Total interior livable area: 3,472 sqft
Property
Parking
- Total spaces: 2
- Parking features: Attached, Covered
- Has attached garage: Yes
- Details: Contact manager
Features
- Exterior features: Contact manager
- Has private pool: Yes
Details
- Parcel number: 1073060166
Construction
Type & style
- Home type: SingleFamily
- Architectural style: Colonial
- Property subtype: SingleFamily
Condition
- Year built: 2004
Utilities & green energy
- Utilities for property: Garbage
Community & HOA
Community
- Features: Fitness Center
HOA
- Amenities included: Fitness Center, Pool
Location
- Region: Lorton
Financial & listing details
- Lease term: Contact For Details
Price history
| Date | Event | Price |
|---|---|---|
| 10/22/2025 | Listed for rent | $4,100+28.1%$1/sqft |
Source: Bright MLS #VAFX2274366 | ||
| 3/21/2018 | Listing removed | $3,200$1/sqft |
Source: Keller Williams Capital Properties #1000220346 | ||
| 3/1/2018 | Listed for rent | $3,200$1/sqft |
Source: Keller Williams Capital Properties #1000220346 | ||
| 3/3/2010 | Sold | $467,000-15%$135/sqft |
Source: Public Record | ||
| 8/31/2004 | Sold | $549,577$158/sqft |
Source: Public Record | ||

