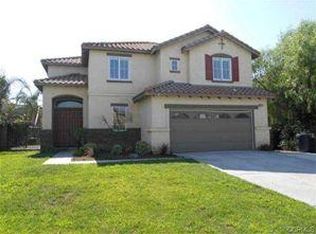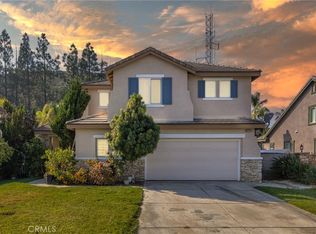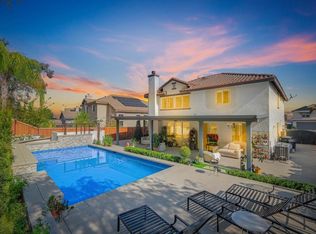Sold for $805,000
Listing Provided by:
BRENDA WOLFE DRE #02128812 951-823-9405,
COLDWELL BANKER REALTY
Bought with: First Team Real Estate
$805,000
8347 Clover Creek Rd, Riverside, CA 92508
4beds
2,414sqft
Single Family Residence
Built in 2004
9,583 Square Feet Lot
$802,300 Zestimate®
$333/sqft
$3,557 Estimated rent
Home value
$802,300
$730,000 - $883,000
$3,557/mo
Zestimate® history
Loading...
Owner options
Explore your selling options
What's special
Welcome to your dream home in the coveted Orange Crest community of Riverside—where timeless elegance meets modern comfort.
This beautifully appointed residence offers the perfect blend of sophistication, functionality, and resort-style outdoor living—designed for those who appreciate quality and love to entertain.
From the moment you arrive, the stunning curb appeal and immaculate landscaping set the tone for what awaits inside. A gated, extended driveway offers ample parking for boats, trailers, or extra vehicles—combining practicality with polished presentation.
Step through the front door and into a light-filled living space, where soaring ceilings and graceful design create an airy, inviting atmosphere. The open-concept kitchen seamlessly flows into the spacious family room, anchored by a warm fireplace—perfect for intimate evenings or lively gatherings.
The luxurious primary suite is conveniently located on the main floor, offering a serene retreat with a beautifully designed en-suite bath and generous closet space. Also on the main level are two additional well-sized bedrooms and a full bathroom, ideal for guests, family, or office use—ensuring both comfort and flexibility.
Upstairs, you'll find a spacious loft and a fourth bedroom, providing the perfect space for a media room, playroom, home gym, or private guest suite.
Step outside to your private backyard oasis. Enjoy a custom-designed saltwater Pebble Tec pool and spa, complete with a built-in water slide, outdoor bar, and built-in BBQ—ideal for hosting unforgettable summer celebrations. As the sun sets, gather around the gas fire pit for a peaceful close to the day. A spacious storage unit adds convenience without compromising aesthetics.
Additional highlights include ceiling fans throughout, close proximity to scenic parks, great schools, and a LOW HOA that helps maintain the elegance and charm of the neighborhood.
This is more than a home—it’s a lifestyle. Schedule your private showing today and experience all that Orange Crest has to offer.
Zillow last checked: 8 hours ago
Listing updated: July 31, 2025 at 09:33am
Listing Provided by:
BRENDA WOLFE DRE #02128812 951-823-9405,
COLDWELL BANKER REALTY
Bought with:
Anita Villegas, DRE #01732733
First Team Real Estate
Source: CRMLS,MLS#: IV25116601 Originating MLS: California Regional MLS
Originating MLS: California Regional MLS
Facts & features
Interior
Bedrooms & bathrooms
- Bedrooms: 4
- Bathrooms: 2
- Full bathrooms: 2
- Main level bathrooms: 2
- Main level bedrooms: 3
Primary bedroom
- Features: Main Level Primary
Bathroom
- Features: Bathroom Exhaust Fan, Bathtub, Dual Sinks, Full Bath on Main Level, Granite Counters, Separate Shower, Tub Shower
Heating
- Central
Cooling
- Central Air
Appliances
- Included: Dishwasher, Gas Cooktop, Disposal, Gas Oven, Gas Range, Microwave
- Laundry: Washer Hookup, Gas Dryer Hookup, Inside, Laundry Room
Features
- Breakfast Bar, Built-in Features, Ceiling Fan(s), Eat-in Kitchen, Granite Counters, High Ceilings, Open Floorplan, Pantry, Main Level Primary, Walk-In Closet(s)
- Flooring: Carpet, Laminate, Tile
- Windows: Double Pane Windows, Shutters
- Has fireplace: Yes
- Fireplace features: Gas, Living Room
- Common walls with other units/homes: No Common Walls
Interior area
- Total interior livable area: 2,414 sqft
Property
Parking
- Total spaces: 6
- Parking features: Direct Access, Door-Single, Driveway, Garage Faces Front, Garage, Gated, Oversized
- Attached garage spaces: 2
- Uncovered spaces: 4
Features
- Levels: Two
- Stories: 2
- Entry location: Front
- Patio & porch: Front Porch, Patio
- Exterior features: Barbecue, Rain Gutters
- Has private pool: Yes
- Pool features: Heated, In Ground, Pebble, Private, Salt Water
- Has spa: Yes
- Spa features: Heated, In Ground, Private
- Fencing: Wood
- Has view: Yes
- View description: City Lights, Neighborhood, Pool
Lot
- Size: 9,583 sqft
- Features: 0-1 Unit/Acre, Front Yard, Sprinklers In Front, Landscaped, Near Park, Sprinkler System, Yard
Details
- Additional structures: Storage
- Parcel number: 294590004
- Special conditions: Standard
Construction
Type & style
- Home type: SingleFamily
- Architectural style: Contemporary
- Property subtype: Single Family Residence
Materials
- Stucco
- Roof: Tile
Condition
- New construction: No
- Year built: 2004
Utilities & green energy
- Sewer: Public Sewer
- Water: Public
- Utilities for property: Cable Available, Cable Connected, Electricity Available, Electricity Connected, Natural Gas Available, Natural Gas Connected, Sewer Available, Sewer Connected, Water Available, Water Connected
Community & neighborhood
Security
- Security features: Smoke Detector(s)
Community
- Community features: Biking, Curbs, Gutter(s), Storm Drain(s), Street Lights, Sidewalks, Park
Location
- Region: Riverside
HOA & financial
HOA
- Has HOA: Yes
- HOA fee: $62 monthly
- Amenities included: Other
- Association name: Orangecrest Country
- Association phone: 800-400-2284
Other
Other facts
- Listing terms: Cash,Cash to New Loan,Conventional,FHA,Submit,VA Loan
- Road surface type: Paved
Price history
| Date | Event | Price |
|---|---|---|
| 7/30/2025 | Sold | $805,000+0.8%$333/sqft |
Source: | ||
| 6/21/2025 | Pending sale | $799,000$331/sqft |
Source: | ||
| 6/13/2025 | Listed for sale | $799,000+64.4%$331/sqft |
Source: | ||
| 2/22/2018 | Sold | $486,000-2.8%$201/sqft |
Source: Public Record Report a problem | ||
| 2/2/2018 | Pending sale | $499,900$207/sqft |
Source: Coldwell Banker Top Team #TR17224402 Report a problem | ||
Public tax history
| Year | Property taxes | Tax assessment |
|---|---|---|
| 2025 | $6,939 +3% | $552,753 +2% |
| 2024 | $6,736 +0.3% | $541,915 +2% |
| 2023 | $6,717 +1.5% | $531,290 +2% |
Find assessor info on the county website
Neighborhood: Orangecrest
Nearby schools
GreatSchools rating
- 7/10Benjamin Franklin Elementary SchoolGrades: K-6Distance: 0.9 mi
- 7/10Amelia Earhart Middle SchoolGrades: 7-8Distance: 0.7 mi
- 9/10Martin Luther King Jr. High SchoolGrades: 9-12Distance: 2 mi
Get a cash offer in 3 minutes
Find out how much your home could sell for in as little as 3 minutes with a no-obligation cash offer.
Estimated market value$802,300
Get a cash offer in 3 minutes
Find out how much your home could sell for in as little as 3 minutes with a no-obligation cash offer.
Estimated market value
$802,300


