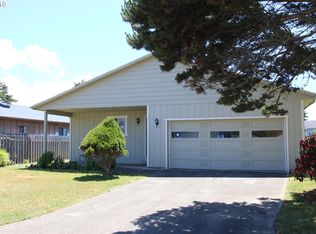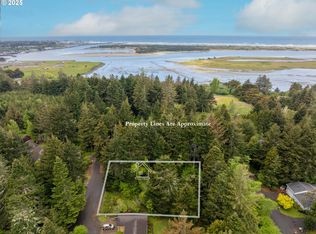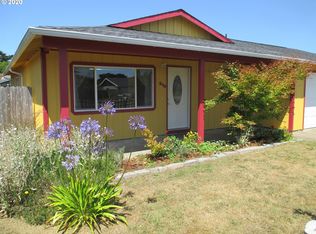Sold
$515,000
835 9th St SW, Bandon, OR 97411
3beds
1,196sqft
Residential, Single Family Residence
Built in 1987
6,969.6 Square Feet Lot
$495,000 Zestimate®
$431/sqft
$2,344 Estimated rent
Home value
$495,000
$470,000 - $520,000
$2,344/mo
Zestimate® history
Loading...
Owner options
Explore your selling options
What's special
SPARKLING GEM OF A HOME! Situated in West Bandon on 9th ST SW Cul-De-Sac, 3 Blocks from Bandon City Park, Library, Community Center, Sprague Theatre and a 5 Block Level Walk to Coquille Point & Beach Access Stairway! 2015 Complete Update & Remodel, Featuring Formal Living/Dining, Birch Hardwood Flooring, Cooks Kitchen w/Wolf Gas Range, Leathered Granite Countertops, Custom Cabinets, Insta-Pot Hot Water, Breakfast Bar, Custom Lighting, Complete Bathroom Remodel w/Heated Tile Floors, Custom Fixtures, Large Master Suite w/Custom Bathroom/Step-In Shower & Sliding Door to Deck. 2022 Upgrades Include: All New Vinyl Wood Framed Windows, Newly Installed Hardi-Plank Siding & New Gutters. Home Features a Fully Finished & Heated Attached Garage w/Custom Cabinets, Laundry Area w/Stainless Steel Tub Sink & Pull Down Ladder for Attic Access. Enjoy the Gardener's Delight Back Yard w/Raised Beds, Greenhouse & Potting Shed; Easy Maintenance Front Yard w/Native Flora, Paved Parking & Walkways. Quality Home in an Excellent Bandon Location!
Zillow last checked: 8 hours ago
Listing updated: January 04, 2024 at 04:40am
Listed by:
Chas Waldrop 541-290-9455,
Chas. Waldrop Real Estate LLC
Bought with:
Carly McCullough, 201243691
Beach Loop Realty
Source: RMLS (OR),MLS#: 23092900
Facts & features
Interior
Bedrooms & bathrooms
- Bedrooms: 3
- Bathrooms: 2
- Full bathrooms: 2
- Main level bathrooms: 2
Primary bedroom
- Level: Main
- Area: 143
- Dimensions: 11 x 13
Bedroom 2
- Level: Main
- Area: 110
- Dimensions: 10 x 11
Bedroom 3
- Level: Main
- Area: 121
- Dimensions: 11 x 11
Dining room
- Level: Main
Kitchen
- Level: Main
- Area: 171
- Width: 19
Living room
- Level: Main
- Area: 285
- Dimensions: 15 x 19
Heating
- Baseboard, Heat Pump, Mini Split
Cooling
- Wall Unit(s)
Appliances
- Included: Convection Oven, Dishwasher, Free-Standing Gas Range, Free-Standing Refrigerator, Range Hood, Stainless Steel Appliance(s), Electric Water Heater
Features
- Granite, High Speed Internet, Soaking Tub
- Flooring: Engineered Hardwood, Heated Tile
- Windows: Double Pane Windows, Wood Frames
- Basement: Crawl Space
Interior area
- Total structure area: 1,196
- Total interior livable area: 1,196 sqft
Property
Parking
- Total spaces: 1
- Parking features: Driveway, Off Street, Attached, Garage Partially Converted to Living Space
- Attached garage spaces: 1
- Has uncovered spaces: Yes
Accessibility
- Accessibility features: Accessible Full Bath, Bathroom Cabinets, Kitchen Cabinets, Minimal Steps, One Level, Walkin Shower, Accessibility
Features
- Levels: One
- Stories: 1
- Patio & porch: Deck
- Exterior features: Garden, Raised Beds, Yard
- Fencing: Fenced
- Has view: Yes
- View description: Territorial
Lot
- Size: 6,969 sqft
- Features: Level, SqFt 7000 to 9999
Details
- Additional structures: Greenhouse, ToolShed
- Parcel number: 7660400
- Zoning: R-1
Construction
Type & style
- Home type: SingleFamily
- Architectural style: Ranch
- Property subtype: Residential, Single Family Residence
Materials
- Cement Siding, Lap Siding
- Foundation: Block
- Roof: Composition
Condition
- Updated/Remodeled
- New construction: No
- Year built: 1987
Utilities & green energy
- Sewer: Public Sewer
- Water: Public
- Utilities for property: Cable Connected, Other Internet Service
Community & neighborhood
Location
- Region: Bandon
Other
Other facts
- Listing terms: Cash,Conventional
- Road surface type: Paved
Price history
| Date | Event | Price |
|---|---|---|
| 1/4/2024 | Sold | $515,000-6.2%$431/sqft |
Source: | ||
| 12/12/2023 | Pending sale | $549,000$459/sqft |
Source: | ||
| 12/4/2023 | Listed for sale | $549,000$459/sqft |
Source: | ||
Public tax history
| Year | Property taxes | Tax assessment |
|---|---|---|
| 2024 | $2,231 +2.7% | $414,540 -5.8% |
| 2023 | $2,173 -0.4% | $439,970 +25.5% |
| 2022 | $2,181 +4.1% | $350,690 +31.9% |
Find assessor info on the county website
Neighborhood: 97411
Nearby schools
GreatSchools rating
- 5/10Harbor Lights Middle SchoolGrades: 5-8Distance: 0.3 mi
- NABandon Senior High SchoolGrades: 9-12Distance: 0.2 mi
- 9/10Ocean Crest Elementary SchoolGrades: K-4Distance: 0.4 mi
Schools provided by the listing agent
- Elementary: Ocean Crest
- Middle: Harbor Lights
- High: Bandon
Source: RMLS (OR). This data may not be complete. We recommend contacting the local school district to confirm school assignments for this home.

Get pre-qualified for a loan
At Zillow Home Loans, we can pre-qualify you in as little as 5 minutes with no impact to your credit score.An equal housing lender. NMLS #10287.



