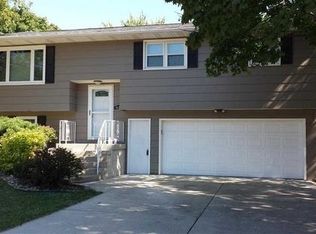Move-in-ready 4 (5th non-conforming) bedroom ranch, within walking distance to elementary, middle and high schools. Spacious floor plan featuring 1,472 square feet main base plus 784 square feet in finished lower level! Main floor master with private bath and walk-in closet. Main floor laundry, also lower level laundry. Attached double garage, concrete patio and storage shed. New roof December 2011. New furnace December 2015.
This property is off market, which means it's not currently listed for sale or rent on Zillow. This may be different from what's available on other websites or public sources.

