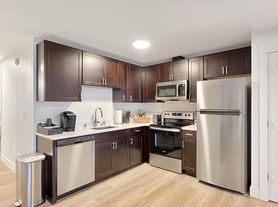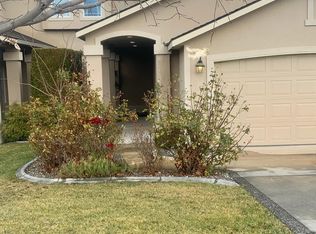This is a listing for 835 Duke Ln in West Richland, WA which is a gorgeous 3 bed, 2.5 bath 1,997 sq. ft. home available for rent NOW!
This newly built home is in the rapidly expanding West Richland area, offering breathtaking sunset views over Red Mountain from its deck. The interior is finished with durable LVP flooring on the main level and features tile floors in the primary bathroom, complemented by a tile-surrounded shower and a walk-in closet with custom fittings. The house has quartz countertops, complemented by a white cabinet package, and stylish black hardware.
Designed for convenience, the floorplan includes a laundry room on the main level, along with a secondary family room downstairs, accompanied by two additional bedrooms. A finished two-car garage adds to the home's appeal. The exterior boasts easy-to-maintain stucco and the property comes fully landscaped with a fenced backyard.
Things to know:
- Security deposit typically equal to first month's rent.
- Pets are allowed upon approval. Breed restrictions apply.
- Washer and dryer hookups are included.
Rent varies depending on the size and availability of the unit. Due to the fluidity of the rental market, availability and pricing can change rapidly sometimes even daily.
To inquire further, please contact Tanah!
Tenant (s) responsible for all utilities.
House for rent
Accepts Zillow applications
$2,295/mo
835 Duke Ln, West Richland, WA 99353
3beds
1,997sqft
Price may not include required fees and charges.
Single family residence
Available now
Cats, dogs OK
Central air
Hookups laundry
Attached garage parking
Forced air
What's special
Stylish black hardwareSecondary family room downstairsFinished two-car garageTile-surrounded showerEasy-to-maintain stuccoTwo additional bedroomsWhite cabinet package
- 80 days |
- -- |
- -- |
Zillow last checked: 10 hours ago
Listing updated: November 26, 2025 at 05:08pm
Travel times
Facts & features
Interior
Bedrooms & bathrooms
- Bedrooms: 3
- Bathrooms: 3
- Full bathrooms: 2
- 1/2 bathrooms: 1
Heating
- Forced Air
Cooling
- Central Air
Appliances
- Included: Dishwasher, Microwave, Oven, Refrigerator, WD Hookup
- Laundry: Hookups
Features
- WD Hookup, Walk In Closet
- Flooring: Carpet, Hardwood
Interior area
- Total interior livable area: 1,997 sqft
Property
Parking
- Parking features: Attached, Off Street
- Has attached garage: Yes
- Details: Contact manager
Features
- Exterior features: Fenced Backyard, Heating system: Forced Air, Walk In Closet
Details
- Parcel number: 101973030000016
Construction
Type & style
- Home type: SingleFamily
- Property subtype: Single Family Residence
Community & HOA
Location
- Region: West Richland
Financial & listing details
- Lease term: 1 Year
Price history
| Date | Event | Price |
|---|---|---|
| 11/19/2025 | Price change | $2,295-4.2%$1/sqft |
Source: Zillow Rentals | ||
| 11/3/2025 | Price change | $2,395-4%$1/sqft |
Source: Zillow Rentals | ||
| 10/8/2025 | Price change | $2,495-2.2%$1/sqft |
Source: Zillow Rentals | ||
| 9/17/2025 | Listed for rent | $2,550+11.1%$1/sqft |
Source: Zillow Rentals | ||
| 5/10/2024 | Listing removed | -- |
Source: Zillow Rentals | ||

