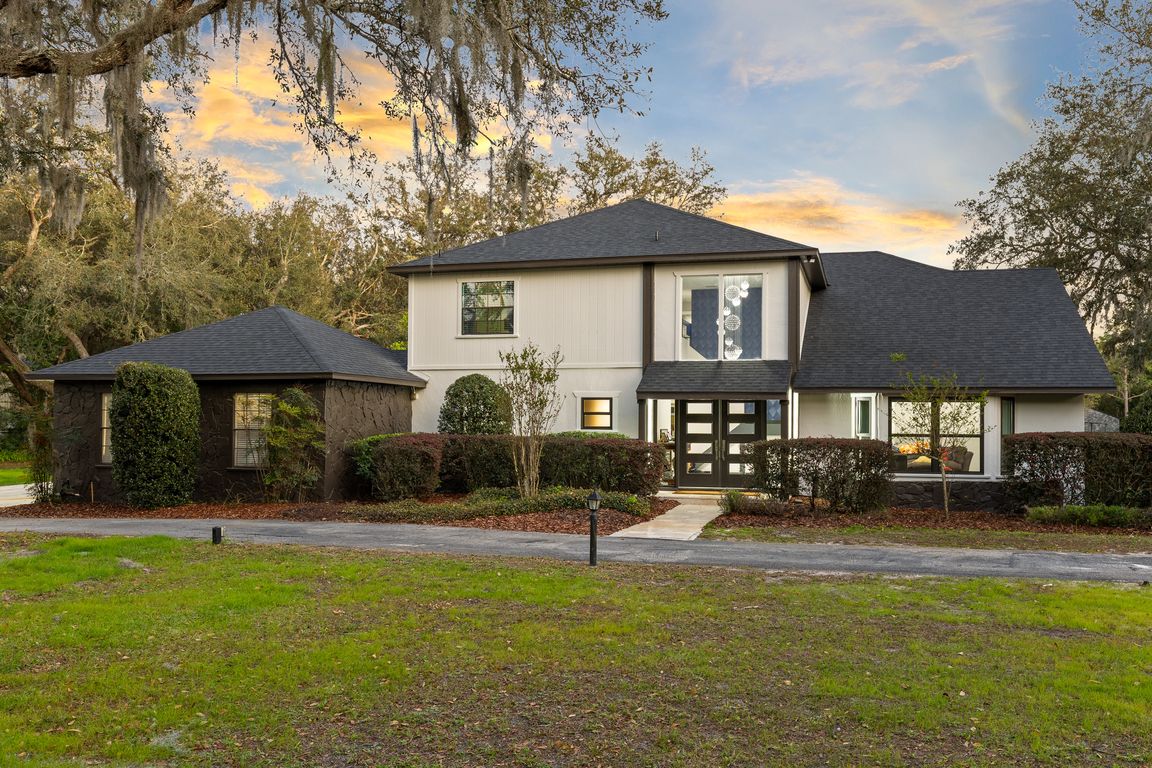
For salePrice cut: $55K (7/28)
$1,020,000
4beds
3,595sqft
835 Dyson Dr, Winter Springs, FL 32708
4beds
3,595sqft
Single family residence
Built in 1979
2.24 Acres
2 Attached garage spaces
$284 price/sqft
What's special
Mother-in-law suiteSerene pondOversized islandCustom composite dockGranite countertopsHigh-end finishesSitting room
Nestled on a sprawling 2.24-acre lot with NO HOA in the highly sought after Tuscawilla Country Club community of Winter Springs, this exquisite 4-bedroom, 3.5-bathroom estate blends timeless elegance with everyday comfort. A grand circular driveway complete with an RV and boat parking pad—perfect for all your toys! Surrounded by mature ...
- 145 days
- on Zillow |
- 2,778 |
- 109 |
Source: Stellar MLS,MLS#: O6293601 Originating MLS: Orlando Regional
Originating MLS: Orlando Regional
Travel times
Kitchen
Family Room
Primary Bedroom
Zillow last checked: 7 hours ago
Listing updated: August 15, 2025 at 04:03pm
Listing Provided by:
Randy Adams PA 321-438-1027,
RE/MAX TOWN & COUNTRY REALTY 407-695-2066
Source: Stellar MLS,MLS#: O6293601 Originating MLS: Orlando Regional
Originating MLS: Orlando Regional

Facts & features
Interior
Bedrooms & bathrooms
- Bedrooms: 4
- Bathrooms: 4
- Full bathrooms: 3
- 1/2 bathrooms: 1
Rooms
- Room types: Attic, Family Room, Dining Room, Living Room, Utility Room, Loft
Primary bedroom
- Features: Walk-In Closet(s)
- Level: Second
- Area: 285 Square Feet
- Dimensions: 15x19
Bedroom 2
- Features: Built-in Closet
- Level: Second
- Area: 144 Square Feet
- Dimensions: 12x12
Bedroom 3
- Features: Built-in Closet
- Level: Second
- Area: 144 Square Feet
- Dimensions: 12x12
Bedroom 4
- Features: Built-in Closet
- Level: Second
- Area: 144 Square Feet
- Dimensions: 12x12
Primary bathroom
- Features: Bath w Spa/Hydro Massage Tub, Dual Sinks, Shower No Tub
- Level: Second
Balcony porch lanai
- Level: First
- Area: 407 Square Feet
- Dimensions: 11x37
Dining room
- Level: First
- Area: 168 Square Feet
- Dimensions: 12x14
Family room
- Level: First
- Area: 350 Square Feet
- Dimensions: 14x25
Kitchen
- Features: Pantry, Kitchen Island
- Level: First
- Area: 266 Square Feet
- Dimensions: 14x19
Living room
- Level: First
- Area: 324 Square Feet
- Dimensions: 18x18
Heating
- Central
Cooling
- Central Air
Appliances
- Included: Oven, Convection Oven, Dishwasher, Disposal, Dryer, Exhaust Fan, Microwave, Range, Refrigerator, Trash Compactor, Washer
- Laundry: Inside
Features
- Attic Ventilator, Built-in Features, Cathedral Ceiling(s), Ceiling Fan(s), Eating Space In Kitchen, High Ceilings, Kitchen/Family Room Combo, Open Floorplan, Solid Wood Cabinets, Stone Counters, Vaulted Ceiling(s), Walk-In Closet(s)
- Flooring: Carpet, Ceramic Tile
- Doors: Outdoor Shower, Sliding Doors
- Windows: Blinds
- Has fireplace: Yes
- Fireplace features: Family Room, Master Bedroom, Wood Burning
Interior area
- Total structure area: 4,167
- Total interior livable area: 3,595 sqft
Video & virtual tour
Property
Parking
- Total spaces: 2
- Parking features: Circular Driveway, Garage Door Opener, Guest, Off Street
- Attached garage spaces: 2
- Has uncovered spaces: Yes
Features
- Levels: Two
- Stories: 2
- Patio & porch: Covered, Deck, Enclosed, Patio, Porch, Screened
- Exterior features: Balcony, Irrigation System, Lighting, Outdoor Shower, Rain Gutters
- Has private pool: Yes
- Pool features: Gunite, In Ground, Salt Water, Screen Enclosure
- Fencing: Fenced
- Has view: Yes
- View description: Pool, Water, Pond
- Has water view: Yes
- Water view: Water,Pond
- Waterfront features: Pond, Pond Access
Lot
- Size: 2.24 Acres
- Features: Oversized Lot, Sidewalk
- Residential vegetation: Mature Landscaping, Trees/Landscaped
Details
- Additional structures: Shed(s)
- Parcel number: 1321305CX00001390
- Zoning: PUD
- Special conditions: None
Construction
Type & style
- Home type: SingleFamily
- Architectural style: Traditional
- Property subtype: Single Family Residence
Materials
- Stucco, Wood Frame
- Foundation: Slab
- Roof: Shingle
Condition
- New construction: No
- Year built: 1979
Utilities & green energy
- Sewer: Septic Tank
- Water: Public
- Utilities for property: BB/HS Internet Available, Cable Available, Electricity Connected, Sprinkler Well, Street Lights
Community & HOA
Community
- Subdivision: WINTER SPGS UNIT 3
HOA
- Has HOA: Yes
- Pet fee: $0 monthly
Location
- Region: Winter Springs
Financial & listing details
- Price per square foot: $284/sqft
- Tax assessed value: $707,639
- Annual tax amount: $6,546
- Date on market: 4/3/2025
- Listing terms: Cash,Conventional,FHA,VA Loan
- Ownership: Fee Simple
- Total actual rent: 0
- Electric utility on property: Yes
- Road surface type: Paved