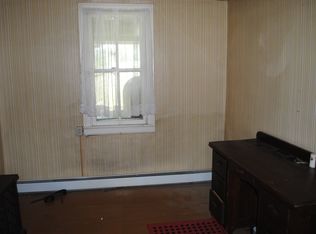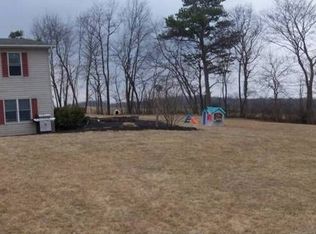Sold for $186,850
$186,850
835 Germany Ridge Rd, Elliottsburg, PA 17024
3beds
1,040sqft
Single Family Residence
Built in 1960
1.21 Acres Lot
$188,600 Zestimate®
$180/sqft
$1,319 Estimated rent
Home value
$188,600
Estimated sales range
Not available
$1,319/mo
Zestimate® history
Loading...
Owner options
Explore your selling options
What's special
Back on the market after some substantial improvements! WDI treatment scheduled for 8/27. Newly installed roof with Timberline HD lifetime shingles. Removed and replaced the old 500-gallon septic tank with a new 1000-gallon Infiltrator 2 compartment septic tank. Additional details in SPD addendum. This single-story home offers approximately 1,040 square feet of living space and sits on a 1.21-acre lot. The property features three bedrooms and one bathroom. The home is set back from the road, providing a sense of privacy and offers views of the surrounding fields and mountains. A covered porch extends the living space and provides a pleasant outdoor area for relaxation or entertaining while watching the wildlife in the backyard. An eat-in oak kitchen provides plenty of storage for your kitchen and baking gadgets. The home also includes a three-season room, which can be utilized as a versatile space for various purposes, such as a home office, a cozy reading nook, or child's playroom. Currently the washer/dryer hook ups are in the 3rd bedroom but could be moved back to the basement. With a little elbow grease and some TLC, this home will shine! Located just minutes to the middle & high schools, local restaurants, coffee shops and Karns!
Zillow last checked: 8 hours ago
Listing updated: September 30, 2025 at 02:15am
Listed by:
MELISSA ANDERSON 717-443-8852,
Coldwell Banker Realty
Bought with:
Renee Lesher-Waltman, RS343462
Myrtle & Main Realty
Source: Bright MLS,MLS#: PAPY2007390
Facts & features
Interior
Bedrooms & bathrooms
- Bedrooms: 3
- Bathrooms: 1
- Full bathrooms: 1
- Main level bathrooms: 1
- Main level bedrooms: 3
Bedroom 1
- Features: Flooring - Carpet
- Level: Main
Bedroom 2
- Features: Flooring - Vinyl
- Level: Main
Bedroom 3
- Features: Flooring - Carpet
- Level: Main
Basement
- Features: Basement - Unfinished
- Level: Lower
Kitchen
- Features: Flooring - Vinyl, Kitchen - Electric Cooking, Dining Area
- Level: Main
Heating
- Baseboard, Electric
Cooling
- Central Air, Electric
Appliances
- Included: Refrigerator, Oven/Range - Electric, Electric Water Heater
- Laundry: Main Level
Features
- Ceiling Fan(s), Attic, Combination Kitchen/Dining, Entry Level Bedroom
- Flooring: Carpet
- Basement: Full,Exterior Entry,Interior Entry,Unfinished,Walk-Out Access
- Has fireplace: No
Interior area
- Total structure area: 1,040
- Total interior livable area: 1,040 sqft
- Finished area above ground: 1,040
- Finished area below ground: 0
Property
Parking
- Total spaces: 2
- Parking features: Driveway
- Uncovered spaces: 2
Accessibility
- Accessibility features: None
Features
- Levels: One
- Stories: 1
- Patio & porch: Enclosed, Porch, Patio
- Exterior features: Other
- Pool features: None
- Has view: Yes
- View description: Trees/Woods
Lot
- Size: 1.21 Acres
Details
- Additional structures: Above Grade, Below Grade
- Parcel number: 240112.00036.000
- Zoning: RESIDENTIAL
- Special conditions: Standard
Construction
Type & style
- Home type: SingleFamily
- Architectural style: Ranch/Rambler
- Property subtype: Single Family Residence
Materials
- Frame, Aluminum Siding
- Foundation: Block, Slab
- Roof: Shingle
Condition
- New construction: No
- Year built: 1960
Utilities & green energy
- Electric: 200+ Amp Service
- Sewer: On Site Septic
- Water: Well
- Utilities for property: Above Ground
Community & neighborhood
Location
- Region: Elliottsburg
- Subdivision: None Available
- Municipality: SPRING TWP
Other
Other facts
- Listing agreement: Exclusive Right To Sell
- Listing terms: Cash,Conventional
- Ownership: Fee Simple
Price history
| Date | Event | Price |
|---|---|---|
| 9/30/2025 | Sold | $186,850+3.9%$180/sqft |
Source: | ||
| 8/29/2025 | Pending sale | $179,900$173/sqft |
Source: | ||
| 8/26/2025 | Listed for sale | $179,900$173/sqft |
Source: | ||
| 7/8/2025 | Listing removed | $179,900$173/sqft |
Source: | ||
| 6/25/2025 | Pending sale | $179,900$173/sqft |
Source: | ||
Public tax history
| Year | Property taxes | Tax assessment |
|---|---|---|
| 2024 | $1,835 | $93,400 |
| 2023 | $1,835 | $93,400 |
| 2022 | $1,835 +6.1% | $93,400 |
Find assessor info on the county website
Neighborhood: 17024
Nearby schools
GreatSchools rating
- 4/10New Bloomfield El SchoolGrades: PK-5Distance: 4.1 mi
- 7/10West Perry Middle SchoolGrades: 6-8Distance: 1.9 mi
- 6/10West Perry Senior High SchoolGrades: 9-12Distance: 2 mi
Schools provided by the listing agent
- Middle: West Perry Middle
- High: West Perry High School
- District: West Perry
Source: Bright MLS. This data may not be complete. We recommend contacting the local school district to confirm school assignments for this home.
Get pre-qualified for a loan
At Zillow Home Loans, we can pre-qualify you in as little as 5 minutes with no impact to your credit score.An equal housing lender. NMLS #10287.

