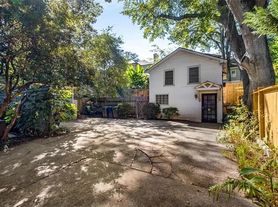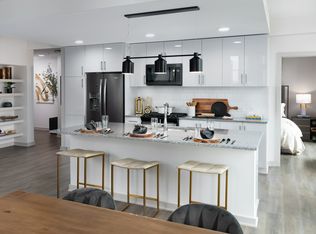2 Bedroom Townhome in heart of Midtown Garden District
Welcome to your home in the heart of Atlanta's favorite neighborhood, the historic Midtown Garden District. This home features inviting living spaces with a garage, abundant natural light, and a thoughtfully designed layout that blends comfort with style. The modern kitchen and private outdoor area make it ideal for both everyday living and entertaining.
Set in one of Atlanta's most walkable neighborhoods, the property is just minutes from Piedmont Park, the BeltLine, and Midtown's vibrant dining, shopping, and cultural scene. Enjoy a quiet residential street with unbeatable access to all that city life has to offer.
Apartment for rent
$3,050/mo
835 Glendale Ter NE APT 7, Atlanta, GA 30308
2beds
1,300sqft
Price may not include required fees and charges.
Apartment
Available Sun Nov 16 2025
Cats, dogs OK
Air conditioner
In unit laundry
Garage parking
Fireplace
What's special
Inviting living spacesAbundant natural lightModern kitchenPrivate outdoor areaThoughtfully designed layout
- 3 days
- on Zillow |
- -- |
- -- |
Learn more about the building:
Travel times
Renting now? Get $1,000 closer to owning
Unlock a $400 renter bonus, plus up to a $600 savings match when you open a Foyer+ account.
Offers by Foyer; terms for both apply. Details on landing page.
Facts & features
Interior
Bedrooms & bathrooms
- Bedrooms: 2
- Bathrooms: 2
- Full bathrooms: 1
- 1/2 bathrooms: 1
Heating
- Fireplace
Cooling
- Air Conditioner
Appliances
- Included: Dishwasher, Disposal, Dryer, Refrigerator, Trash Compactor, Washer
- Laundry: In Unit
Features
- Has fireplace: Yes
Interior area
- Total interior livable area: 1,300 sqft
Video & virtual tour
Property
Parking
- Parking features: Garage, Parking Lot, Covered
- Has garage: Yes
- Details: Contact manager
Features
- Exterior features: , Balcony, CableSatellite
Details
- Parcel number: 14004800140074
Construction
Type & style
- Home type: Apartment
- Property subtype: Apartment
Building
Management
- Pets allowed: Yes
Community & HOA
Location
- Region: Atlanta
Financial & listing details
- Lease term: Contact For Details
Price history
| Date | Event | Price |
|---|---|---|
| 9/23/2025 | Listed for rent | $3,050+1.7%$2/sqft |
Source: FMLS GA #7654135 | ||
| 10/26/2024 | Listing removed | $3,000$2/sqft |
Source: FMLS GA #7467470 | ||
| 10/7/2024 | Listed for rent | $3,000$2/sqft |
Source: FMLS GA #7467470 | ||
| 10/3/2024 | Listing removed | $3,000$2/sqft |
Source: FMLS GA #7447011 | ||
| 9/3/2024 | Listed for rent | $3,000$2/sqft |
Source: FMLS GA #7447011 | ||

