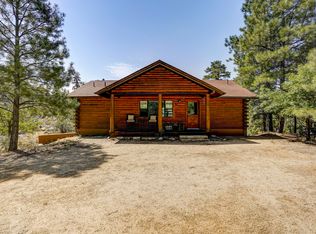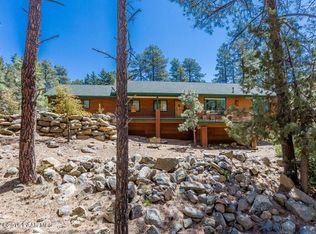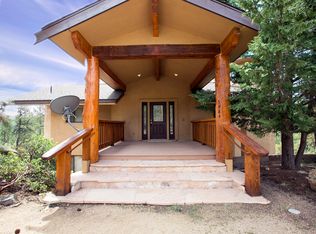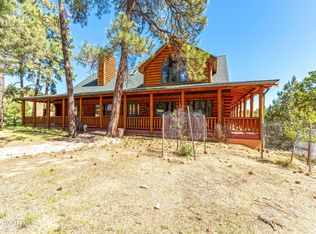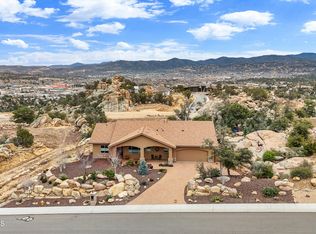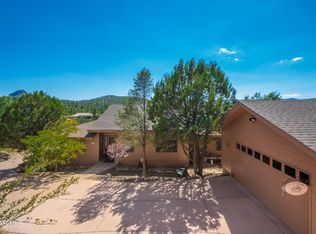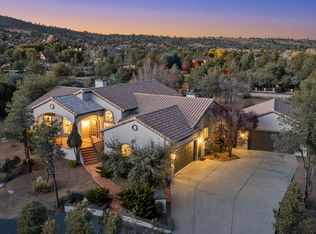Family Dream Cabin Retreat For All Seasons:Come enjoy the 4 seasons that Prescott has to offer. The merriest season of all is right around the corner! Play in the snowy pine covered hillside that this stunning 4-bedroom plus loft, 3-bath log cabin has to offer. It feels like it was pulled straight from the pages of a mountain escape dream. Built from massive peeled logs, it welcomes you with wraparound decks and a screened-in porch--the perfect spot to sip your morning coffee as sunlight filters through the trees.Step inside to a soaring great room, where a classic wood-burning fireplace anchors the space, surrounded by dramatic windows and rich log finishes. The remodeled kitchen features hickory cabinetry, granite counters, and stainless steel appliances--ideal for gathering after a day of outdoor adventure.Downstairs, a private entry leads to a cozy 8-bed Western Bunkhouse, complete with its own layout and authentic mountain charm. It's perfect for guests, extended family, an in-law suite, or use as a VRBO rental. A whole-house Generac generator ensures you'll always be powered up, no matter what the mountain weather brings. And when the evening cools off, the hot tub will be your favorite spot to unwind under the stars.Outside, the fun continues with a volleyball and bocce ball court, two zip lines, and a sledding hill weaving through the tall pines. There's even a dedicated RV hookup for visitors, and a 2011 Yamaha Rhino/700 ATV is available for purchase to make exploring your surroundings effortless.Upstairs, flexible sleeping spaces offer comfort and versatility for big family gatherings, weekend guests, or peaceful retreats. Throughout the home, warm wood accents and thoughtful finishes create an atmosphere of rustic elegance.This cabin isn't just a getaway--it's a place where comfort, adventure, and some hot cocoa in front of the cozy fireplace come together in one unforgettable mountain retreat.Don't miss your chance to experience it--book your viewing today!
For sale
Price cut: $30K (11/3)
$1,295,000
835 Happy Valley Rd, Prescott, AZ 86305
4beds
2,723sqft
Est.:
Single Family Residence
Built in 2006
3.44 Acres Lot
$1,252,400 Zestimate®
$476/sqft
$-- HOA
What's special
Log cabinWood-burning fireplaceCozy fireplaceRustic eleganceRemodeled kitchenDramatic windowsSnowy pine covered hillside
- 184 days |
- 778 |
- 36 |
Zillow last checked: 8 hours ago
Listing updated: November 10, 2025 at 03:41pm
Listed by:
Diane M Clarke 928-237-6285,
Realty ONE Group Mountain Desert
Source: PAAR,MLS#: 1074295
Tour with a local agent
Facts & features
Interior
Bedrooms & bathrooms
- Bedrooms: 4
- Bathrooms: 3
- Full bathrooms: 1
- 3/4 bathrooms: 2
Heating
- Propane
Cooling
- Ceiling Fan(s), Central Air
Appliances
- Included: Dishwasher, Disposal, Double Oven, Dryer, Gas Range, Microwave, Other, Oven, Refrigerator, Washer, Water Softener Owned, Rev Osmosis System, Water Purifier
- Laundry: Wash/Dry Connection, Sink
Features
- Beamed Ceilings, Ceiling Fan(s), CFL Lights, Solid Surface Counters, Eat-in Kitchen, Granite Counters, Kit/Din Combo, Live on One Level, Master Downstairs, High Ceilings, Wired for Sound, Walk-In Closet(s)
- Flooring: Carpet, Concrete, Wood
- Windows: Solar Screens, Skylight(s), Double Pane Windows, Drapes, Screens, Vinyl Windows
- Basement: Stem Wall
- Has fireplace: Yes
- Fireplace features: Outside, Wood Burning
Interior area
- Total structure area: 2,723
- Total interior livable area: 2,723 sqft
Property
Parking
- Total spaces: 2
- Parking features: Garage Door Opener, Driveway Concrete
- Attached garage spaces: 2
- Has uncovered spaces: Yes
Features
- Patio & porch: Deck-Engr, Covered, Deck, Patio
- Exterior features: Native Species, Storm Gutters
- Has spa: Yes
- Spa features: Outdoor Spa/Hot Tub, Indoor Spa/Hot Tub
- Has view: Yes
- View description: Boulders, Juniper/Pinon, Mountain(s), Forest, Panoramic, Trees/Woods
Lot
- Size: 3.44 Acres
- Topography: Juniper/Pinon,Other Trees,Ponderosa Pine,Sloped - Gentle,Views
Details
- Additional structures: Shed(s), Workshop
- Parcel number: 4
- Zoning: RCU-2A
Construction
Type & style
- Home type: SingleFamily
- Architectural style: Log
- Property subtype: Single Family Residence
Materials
- Block, Log
- Roof: Composition
Condition
- Year built: 2006
Utilities & green energy
- Sewer: Alt System
- Water: Private, Cistern
- Utilities for property: Cable Available, Electricity Available, Propane - Rent, Propane, Underground Utilities
Community & HOA
Community
- Security: Smoke Detector(s)
- Subdivision: Highland Pines
HOA
- Has HOA: No
Location
- Region: Prescott
Financial & listing details
- Price per square foot: $476/sqft
- Tax assessed value: $878,966
- Annual tax amount: $4,034
- Date on market: 7/7/2025
- Cumulative days on market: 185 days
- Exclusions: Yes
- Electric utility on property: Yes
- Road surface type: Asphalt
Estimated market value
$1,252,400
$1.19M - $1.32M
$3,736/mo
Price history
Price history
| Date | Event | Price |
|---|---|---|
| 11/3/2025 | Price change | $1,295,000-2.3%$476/sqft |
Source: | ||
| 9/19/2025 | Price change | $1,325,000-7%$487/sqft |
Source: | ||
| 7/24/2025 | Price change | $1,425,000-8%$523/sqft |
Source: | ||
| 7/7/2025 | Listed for sale | $1,549,000+142%$569/sqft |
Source: | ||
| 10/18/2019 | Sold | $640,000+2.4%$235/sqft |
Source: | ||
Public tax history
Public tax history
| Year | Property taxes | Tax assessment |
|---|---|---|
| 2025 | $4,034 +3.6% | $54,832 +5% |
| 2024 | $3,893 +3.4% | $52,221 -50.4% |
| 2023 | $3,764 -2.8% | $105,256 +14.9% |
Find assessor info on the county website
BuyAbility℠ payment
Est. payment
$7,394/mo
Principal & interest
$6531
Home insurance
$453
Property taxes
$410
Climate risks
Neighborhood: 86305
Nearby schools
GreatSchools rating
- 5/10Abia Judd Elementary SchoolGrades: K-5Distance: 4.1 mi
- 5/10Granite Mountain Middle SchoolGrades: K-8Distance: 4.2 mi
- 8/10Prescott High SchoolGrades: 8-12Distance: 4.8 mi
- Loading
- Loading
