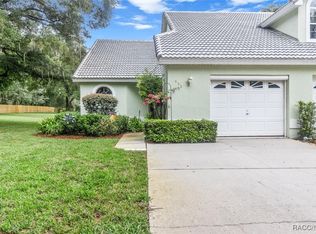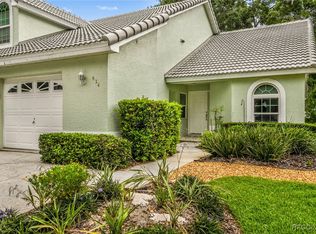Sold for $238,800
$238,800
835 Inverie Ct, Inverness, FL 34453
3beds
1,924sqft
Single Family Residence
Built in 1991
3,484.8 Square Feet Lot
$236,200 Zestimate®
$124/sqft
$1,772 Estimated rent
Home value
$236,200
$205,000 - $272,000
$1,772/mo
Zestimate® history
Loading...
Owner options
Explore your selling options
What's special
WOW!! Look at that new price! MOTIVATED SELLER!! Incredible opportunity to own a maintenance-free townhome with a BRAND NEW ROOF! This lovely home is located in the desirable waterfront community of Windermere, featuring a low HOA that covers building maintenance, cable/wifi, clubhouse, pool, private access to Lake Henderson and so much more. It’s also just a stone's throw from the Withlacoochee bike trail, providing easy access to downtown where you can enjoy Liberty Park, restaurants, shopping, Wednesday and Saturday markets at the Depot, concerts and art shows. Now step into your new home and envision the endless possibilities. This townhome boasts an excellent layout with an open floor plan, a large living room adjacent to the dining room, and a well-appointed kitchen. The master bedroom is conveniently located on the main floor and includes walk-in closets and a spacious bathroom. There is also a versatile downstairs room, perfect for guests, home office or den. Upstairs, you'll find two large bedrooms, a guest bath, and ample attic storage space. Grab your favorite beverage and head outside, where you'll be surrounded by majestic oak trees draped with Spanish moss and a variety of lush foliage. Enjoy the vibrant Florida lifestyle in this picturesque community nestled in beautiful Citrus County, Florida!
Zillow last checked: 8 hours ago
Listing updated: April 09, 2025 at 07:43am
Listed by:
Lindsey Cummins 352-201-0099,
Century 21 J.W.Morton R.E.
Bought with:
Jennifer Munn, 3230477
ERA American Suncoast Realty
Source: Realtors Association of Citrus County,MLS#: 835827 Originating MLS: Realtors Association of Citrus County
Originating MLS: Realtors Association of Citrus County
Facts & features
Interior
Bedrooms & bathrooms
- Bedrooms: 3
- Bathrooms: 3
- Full bathrooms: 2
- 1/2 bathrooms: 1
Primary bedroom
- Features: Primary Suite
- Dimensions: 14.11 x 14.70
Bedroom
- Dimensions: 11.70 x 10.70
Bedroom
- Dimensions: 11.10 x 24.00
Bedroom
- Dimensions: 13.11 x 14.70
Dining room
- Dimensions: 27.60 x 10.00
Garage
- Dimensions: 14.30 x 19.10
Kitchen
- Dimensions: 10.11 x 15.40
Living room
- Dimensions: 15.70 x 14.60
Patio
- Dimensions: 17.30 x 10.30
Screened porch
- Dimensions: 12.40 x 5.10
Heating
- Central, Electric, Heat Pump
Cooling
- Central Air, Electric
Appliances
- Included: Dryer, Electric Cooktop, Electric Oven, Electric Range, Refrigerator, Washer
- Laundry: In Garage, Laundry Tub
Features
- Breakfast Bar, Cathedral Ceiling(s), Dual Sinks, Eat-in Kitchen, Laminate Counters, Main Level Primary, Primary Suite, Open Floorplan, Shower Only, Separate Shower, Walk-In Closet(s), Window Treatments
- Flooring: Carpet, Tile
- Windows: Blinds
Interior area
- Total structure area: 2,321
- Total interior livable area: 1,924 sqft
Property
Parking
- Total spaces: 1
- Parking features: Attached, Concrete, Driveway, Garage, Boat, Garage Door Opener, RV Access/Parking
- Attached garage spaces: 1
Features
- Exterior features: Concrete Driveway
- Pool features: None, Community
- Waterfront features: Boat Dock/Slip, Lake Privileges, Water Access
- Frontage type: Waterfront
Lot
- Size: 3,484 sqft
- Features: Zero Lot Line
Details
- Additional structures: Gazebo
- Parcel number: 2640171
- Zoning: ULD
- Special conditions: Standard
Construction
Type & style
- Home type: SingleFamily
- Architectural style: Multi-Level
- Property subtype: Single Family Residence
Materials
- Stucco
- Foundation: Block, Slab
- Roof: Tile
Condition
- New construction: No
- Year built: 1991
Utilities & green energy
- Sewer: Public Sewer
- Water: Public
Community & neighborhood
Community
- Community features: Barbecue, Clubhouse, Dock, Shopping, Street Lights, Trails/Paths
Location
- Region: Inverness
- Subdivision: Windermere
HOA & financial
HOA
- Has HOA: Yes
- HOA fee: $284 monthly
- Services included: Cable TV, High Speed Internet, Maintenance Grounds, Maintenance Structure, Pest Control, Pool(s), Recreation Facilities, Street Lights
- Association name: Windermere
- Association phone: 352-726-4379
Other
Other facts
- Listing terms: Cash,Conventional,FHA,USDA Loan,VA Loan
- Road surface type: Paved
Price history
| Date | Event | Price |
|---|---|---|
| 4/9/2025 | Sold | $238,800-3.3%$124/sqft |
Source: | ||
| 3/18/2025 | Pending sale | $247,000$128/sqft |
Source: | ||
| 3/9/2025 | Price change | $247,000-3.1%$128/sqft |
Source: | ||
| 2/3/2025 | Price change | $255,000-3%$133/sqft |
Source: | ||
| 1/6/2025 | Listed for sale | $263,000-0.3%$137/sqft |
Source: | ||
Public tax history
| Year | Property taxes | Tax assessment |
|---|---|---|
| 2024 | $4,080 -10.3% | $230,078 +12.1% |
| 2023 | $4,547 +166.7% | $205,223 +67.5% |
| 2022 | $1,705 +4.8% | $122,527 +3% |
Find assessor info on the county website
Neighborhood: 34453
Nearby schools
GreatSchools rating
- NACitrus Virtual Instruction ProgramGrades: K-12Distance: 1.1 mi
- 4/10Inverness Middle SchoolGrades: 6-8Distance: 0.4 mi
- 4/10Citrus High SchoolGrades: 9-12Distance: 1.2 mi
Schools provided by the listing agent
- Elementary: Inverness Primary
- Middle: Inverness Middle
- High: Citrus High
Source: Realtors Association of Citrus County. This data may not be complete. We recommend contacting the local school district to confirm school assignments for this home.
Get pre-qualified for a loan
At Zillow Home Loans, we can pre-qualify you in as little as 5 minutes with no impact to your credit score.An equal housing lender. NMLS #10287.
Sell with ease on Zillow
Get a Zillow Showcase℠ listing at no additional cost and you could sell for —faster.
$236,200
2% more+$4,724
With Zillow Showcase(estimated)$240,924

