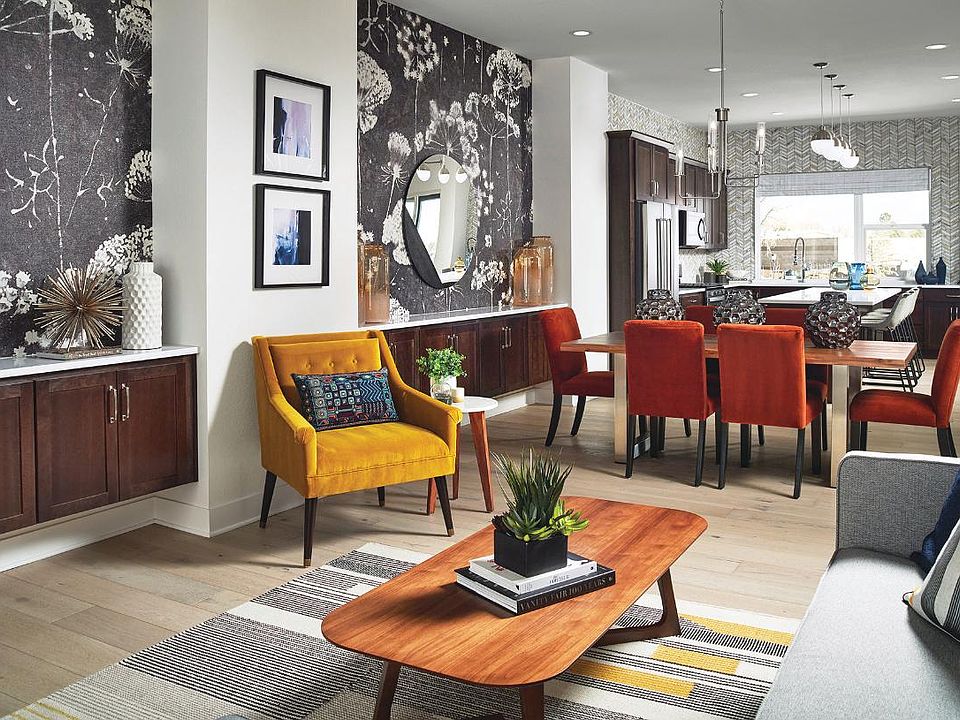This brand new, end-unit townhome is available for a mid to late summer move in. The gourmet kitchen makes a statement with its premium finishes. Upgraded cabinets in White Icing finish with contrasting Eucalyptus extended island, and Kitchenaid stainless steel appliances are showcased. Distinct waterproof core flooring is featured through the main level of the home. Embrace relaxation in the sun-filled great room that is bursting with natural light and is adjacent to the casual dining area and kitchen. There are many design appointed features in this lovey Marlee home which are sure to impress. The primary suite is tucked away on the third floor for a more intimate, private setting. This home boasts a fourth level rooftop terrace overlooking our fabulous mountains. Downtown Superior is walkable and situated just minutes away from shopping, dining, and entertainment. This home is a must see-schedule a tour today!
New construction
$785,000
835 Josephine Way, Superior, CO 80027
3beds
1,963sqft
Townhouse
Built in 2025
1,564 Square Feet Lot
$-- Zestimate®
$400/sqft
$-- HOA
What's special
Premium finishesSun-filled great roomExtended islandRooftop terraceStainless steel appliancesUpgraded cabinetsGourmet kitchen
Call: (720) 815-9179
- 60 days
- on Zillow |
- 107 |
- 4 |
Zillow last checked: 7 hours ago
Listing updated: August 14, 2025 at 10:38am
Listed by:
Amy Ballain 303-235-0400 Elise.fay@cbrealty.com,
Coldwell Banker Realty 56
Source: REcolorado,MLS#: 6713399
Travel times
Facts & features
Interior
Bedrooms & bathrooms
- Bedrooms: 3
- Bathrooms: 4
- Full bathrooms: 3
- 1/2 bathrooms: 1
- Main level bathrooms: 1
- Main level bedrooms: 1
Primary bedroom
- Level: Upper
- Area: 169 Square Feet
- Dimensions: 13 x 13
Bedroom
- Level: Upper
- Area: 156 Square Feet
- Dimensions: 12 x 13
Bedroom
- Level: Main
- Area: 110 Square Feet
- Dimensions: 10 x 11
Primary bathroom
- Level: Upper
Bathroom
- Level: Upper
Bathroom
- Level: Main
Bathroom
- Level: Upper
Dining room
- Level: Main
- Area: 150 Square Feet
- Dimensions: 10 x 15
Great room
- Level: Upper
- Area: 169 Square Feet
- Dimensions: 13 x 13
Kitchen
- Level: Upper
- Area: 304 Square Feet
- Dimensions: 16 x 19
Laundry
- Level: Upper
Heating
- Forced Air
Cooling
- Central Air
Appliances
- Included: Cooktop, Dishwasher, Disposal, Microwave, Range, Range Hood, Tankless Water Heater
- Laundry: Laundry Closet
Features
- Entrance Foyer, High Ceilings, Kitchen Island, Open Floorplan, Pantry, Primary Suite, Quartz Counters, Smart Thermostat, Wired for Data
- Flooring: Carpet, Vinyl
- Windows: Double Pane Windows
- Basement: Crawl Space
- Common walls with other units/homes: End Unit,No One Above,No One Below,1 Common Wall
Interior area
- Total structure area: 1,963
- Total interior livable area: 1,963 sqft
- Finished area above ground: 1,963
Video & virtual tour
Property
Parking
- Total spaces: 2
- Parking features: Concrete, Dry Walled, Lighted, Garage Door Opener
- Attached garage spaces: 2
Features
- Levels: Three Or More
- Entry location: Ground
- Patio & porch: Covered, Deck, Front Porch, Rooftop
- Exterior features: Balcony
- Has view: Yes
- View description: Mountain(s)
Lot
- Size: 1,564 Square Feet
- Features: Greenbelt, Landscaped, Near Public Transit, Open Space, Sprinklers In Front
Details
- Parcel number: R0612240
- Special conditions: Standard
Construction
Type & style
- Home type: Townhouse
- Architectural style: Contemporary
- Property subtype: Townhouse
- Attached to another structure: Yes
Materials
- Cement Siding, Frame, Stone
- Foundation: Raised
Condition
- New Construction,Under Construction
- New construction: Yes
- Year built: 2025
Details
- Builder model: Marlee International
- Builder name: Toll Brothers
- Warranty included: Yes
Utilities & green energy
- Electric: 110V, 220 Volts, Single Phase, 220 Volts in Garage
- Sewer: Public Sewer
- Water: Public
- Utilities for property: Cable Available, Electricity Connected, Internet Access (Wired), Natural Gas Connected, Phone Available
Green energy
- Energy efficient items: Appliances, Construction, Doors, HVAC, Insulation, Lighting, Thermostat, Water Heater, Windows
Community & HOA
Community
- Security: Carbon Monoxide Detector(s), Radon Detector
- Subdivision: Heights at Downtown Superior
HOA
- Has HOA: No
Location
- Region: Superior
Financial & listing details
- Price per square foot: $400/sqft
- Tax assessed value: $87,100
- Annual tax amount: $9,714
- Date on market: 6/18/2025
- Listing terms: Cash,Conventional,Jumbo
- Exclusions: None
- Ownership: Builder
- Electric utility on property: Yes
- Road surface type: Alley Paved, Paved
About the community
Heights at Downtown Superior consists of six three-story townhome designs. Conveniently located on the Highway 36 corridor, enjoy direct access to Boulder and Denver, walking access to restaurants, retail, and the Sport Stable, a 150,000-square-foot recreation center. Home price does not include any home site premium.
Source: Toll Brothers Inc.

