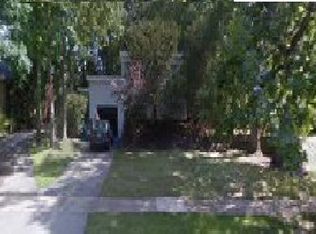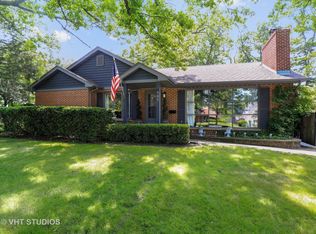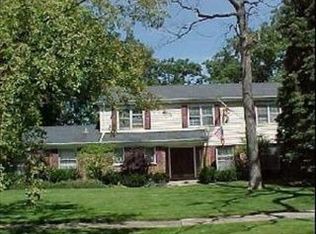Closed
$640,000
835 Northmoor Rd, Lake Forest, IL 60045
3beds
2,682sqft
Single Family Residence
Built in 1955
0.26 Acres Lot
$819,200 Zestimate®
$239/sqft
$5,071 Estimated rent
Home value
$819,200
$762,000 - $885,000
$5,071/mo
Zestimate® history
Loading...
Owner options
Explore your selling options
What's special
Charming East Lake Forest ranch in wonderfully desired Northmoor neighborhood. Very spacious open floor plan with hardwood floors, all cedar closets and lots of windows to let in sun light! The newer kitchen has an abundance of cabinets, counter space and an eat-in breakfast bar. Nice office adjacent to mud room right off kitchen. There are two spacious bedrooms with a large bathroom and then the primary bedroom which overlooks beautiful yard, has its own bathroom and privacy door. The full basement is a complete surprise with two large recreation rooms, laundry, storage room and a smaller room which could be a wine cellar. Roof replaced in 2012, new furnace in 2018, new water heater and electric fuse box in 2022 just to name a few updates! Fenced in spacious backyard with patio and cute storage shed. A great alternative to condo living. Fantastic house in a great location close to park, town and beach.
Zillow last checked: 8 hours ago
Listing updated: March 24, 2023 at 12:14pm
Listing courtesy of:
Leslie Dhamer 847-250-6391,
Compass,
Heidi Ogden 847-363-3142,
Compass
Bought with:
Elizabeth Wieneke
Compass
Tracy Wurster
Compass
Source: MRED as distributed by MLS GRID,MLS#: 11703079
Facts & features
Interior
Bedrooms & bathrooms
- Bedrooms: 3
- Bathrooms: 2
- Full bathrooms: 2
Primary bedroom
- Features: Flooring (Hardwood), Bathroom (Full)
- Level: Main
- Area: 300 Square Feet
- Dimensions: 15X20
Bedroom 2
- Features: Flooring (Hardwood)
- Level: Main
- Area: 130 Square Feet
- Dimensions: 13X10
Bedroom 3
- Features: Flooring (Hardwood)
- Level: Main
- Area: 156 Square Feet
- Dimensions: 13X12
Dining room
- Features: Flooring (Hardwood)
- Level: Main
- Area: 130 Square Feet
- Dimensions: 13X10
Family room
- Features: Flooring (Carpet)
- Level: Main
- Area: 364 Square Feet
- Dimensions: 13X28
Foyer
- Features: Flooring (Hardwood)
- Level: Main
- Area: 45 Square Feet
- Dimensions: 5X9
Kitchen
- Features: Kitchen (Eating Area-Breakfast Bar), Flooring (Ceramic Tile)
- Level: Main
- Area: 176 Square Feet
- Dimensions: 16X11
Laundry
- Level: Basement
- Area: 60 Square Feet
- Dimensions: 6X10
Living room
- Features: Flooring (Hardwood)
- Level: Main
- Area: 294 Square Feet
- Dimensions: 21X14
Office
- Features: Flooring (Carpet)
- Level: Main
- Area: 80 Square Feet
- Dimensions: 10X8
Heating
- Natural Gas, Forced Air
Cooling
- Central Air
Appliances
- Included: Range, Microwave, Dishwasher, Refrigerator, Washer, Dryer
Features
- 1st Floor Bedroom, 1st Floor Full Bath
- Flooring: Hardwood
- Basement: Partially Finished,Full
- Number of fireplaces: 1
- Fireplace features: Wood Burning, Living Room
Interior area
- Total structure area: 0
- Total interior livable area: 2,682 sqft
Property
Parking
- Total spaces: 1
- Parking features: Garage Door Opener, On Site, Garage Owned, Attached, Garage
- Attached garage spaces: 1
- Has uncovered spaces: Yes
Accessibility
- Accessibility features: No Disability Access
Features
- Stories: 1
- Patio & porch: Patio
Lot
- Size: 0.26 Acres
- Dimensions: 75X150
Details
- Additional structures: Shed(s)
- Parcel number: 16031050030000
- Special conditions: None
Construction
Type & style
- Home type: SingleFamily
- Property subtype: Single Family Residence
Materials
- Brick, Stone
Condition
- New construction: No
- Year built: 1955
Utilities & green energy
- Sewer: Public Sewer
- Water: Lake Michigan, Public
Community & neighborhood
Location
- Region: Lake Forest
HOA & financial
HOA
- Services included: None
Other
Other facts
- Listing terms: Conventional
- Ownership: Fee Simple
Price history
| Date | Event | Price |
|---|---|---|
| 3/24/2023 | Sold | $640,000+1.7%$239/sqft |
Source: | ||
| 3/2/2023 | Pending sale | $629,000$235/sqft |
Source: | ||
| 1/29/2023 | Contingent | $629,000$235/sqft |
Source: | ||
| 1/25/2023 | Listed for sale | $629,000$235/sqft |
Source: | ||
| 1/20/2023 | Contingent | $629,000$235/sqft |
Source: | ||
Public tax history
| Year | Property taxes | Tax assessment |
|---|---|---|
| 2023 | $12,274 +5.4% | $226,092 +10.9% |
| 2022 | $11,642 +5.5% | $203,797 +2.2% |
| 2021 | $11,035 +2.9% | $199,472 +3.4% |
Find assessor info on the county website
Neighborhood: 60045
Nearby schools
GreatSchools rating
- 8/10Deer Path Middle School EastGrades: 5-6Distance: 1.4 mi
- 9/10Deer Path Middle School WestGrades: 7-8Distance: 1.4 mi
- 10/10Lake Forest High SchoolGrades: 9-12Distance: 2 mi
Schools provided by the listing agent
- Elementary: Sheridan Elementary School
- Middle: Deer Path Middle School
- High: Lake Forest High School
- District: 67
Source: MRED as distributed by MLS GRID. This data may not be complete. We recommend contacting the local school district to confirm school assignments for this home.
Get a cash offer in 3 minutes
Find out how much your home could sell for in as little as 3 minutes with a no-obligation cash offer.
Estimated market value$819,200
Get a cash offer in 3 minutes
Find out how much your home could sell for in as little as 3 minutes with a no-obligation cash offer.
Estimated market value
$819,200


