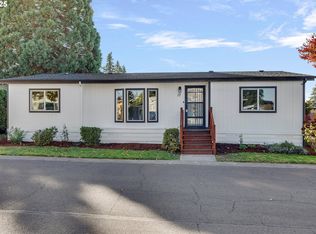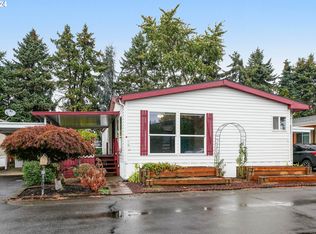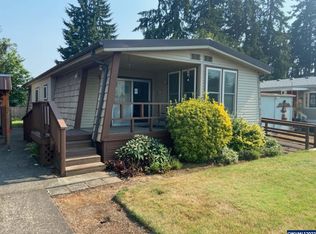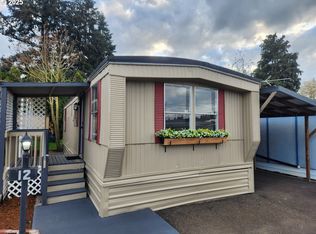Sold
Zestimate®
$88,000
835 SE 1st Ave UNIT 15, Canby, OR 97013
3beds
1,120sqft
Residential, Manufactured Home
Built in 1986
-- sqft lot
$88,000 Zestimate®
$79/sqft
$1,977 Estimated rent
Home value
$88,000
$84,000 - $92,000
$1,977/mo
Zestimate® history
Loading...
Owner options
Explore your selling options
What's special
Nicely refurbished, 5 year old roof, new laminate flooring, fresh paint, newer s/s stove, dishwasher and refrigerator. New heat pump, large shed with very easy to maintain landscaping. New vinyl windows. Very nice 55+ community, convenient to everything Canby! Pet friendly.
Zillow last checked: 8 hours ago
Listing updated: October 28, 2025 at 06:01am
Listed by:
Connie Abell info@hpihomes.com,
Hallmark Properties, Inc.
Bought with:
Connie Abell, 200708237
Hallmark Properties, Inc.
Source: RMLS (OR),MLS#: 364757611
Facts & features
Interior
Bedrooms & bathrooms
- Bedrooms: 3
- Bathrooms: 2
- Full bathrooms: 2
- Main level bathrooms: 2
Primary bedroom
- Features: Laminate Flooring, Walkin Closet, Walkin Shower
- Level: Main
Bedroom 2
- Features: Laminate Flooring
- Level: Main
Bedroom 3
- Features: Laminate Flooring
- Level: Main
Dining room
- Features: Laminate Flooring
- Level: Main
Kitchen
- Features: Dishwasher, Free Standing Range, Free Standing Refrigerator
- Level: Main
Living room
- Features: Laminate Flooring
- Level: Main
Heating
- Forced Air, Heat Pump
Cooling
- Heat Pump
Appliances
- Included: Dishwasher, Free-Standing Range, Free-Standing Refrigerator, Stainless Steel Appliance(s), Electric Water Heater
- Laundry: Laundry Room
Features
- Vaulted Ceiling(s), Walk-In Closet(s), Walkin Shower
- Flooring: Laminate
- Windows: Double Pane Windows, Vinyl Frames
- Basement: Crawl Space
Interior area
- Total structure area: 1,120
- Total interior livable area: 1,120 sqft
Property
Parking
- Parking features: Carport
- Has carport: Yes
Accessibility
- Accessibility features: One Level, Walkin Shower, Accessibility
Features
- Stories: 1
- Patio & porch: Covered Deck
- Exterior features: Yard
Lot
- Features: Level, SqFt 0K to 2999
Details
- Additional structures: Workshop
- Parcel number: 01221449
- On leased land: Yes
- Lease amount: $1,106
- Land lease expiration date: 1769558400000
Construction
Type & style
- Home type: MobileManufactured
- Property subtype: Residential, Manufactured Home
Materials
- Wood Siding
- Foundation: Skirting
- Roof: Composition
Condition
- Updated/Remodeled
- New construction: No
- Year built: 1986
Utilities & green energy
- Sewer: Public Sewer
- Water: Public
Community & neighborhood
Senior living
- Senior community: Yes
Location
- Region: Canby
- Subdivision: Canby Manor
Other
Other facts
- Listing terms: Call Listing Agent,Cash,Conventional
- Road surface type: Paved
Price history
| Date | Event | Price |
|---|---|---|
| 10/28/2025 | Sold | $88,000-5.4%$79/sqft |
Source: | ||
| 10/8/2025 | Pending sale | $93,000$83/sqft |
Source: | ||
| 9/25/2025 | Price change | $93,000-6.1%$83/sqft |
Source: | ||
| 8/26/2025 | Price change | $99,000-9.2%$88/sqft |
Source: | ||
| 8/6/2025 | Price change | $109,000-2.7%$97/sqft |
Source: | ||
Public tax history
| Year | Property taxes | Tax assessment |
|---|---|---|
| 2024 | $420 +10.9% | $24,950 +11.4% |
| 2023 | $378 +9.8% | $22,400 +9.5% |
| 2022 | $344 | $20,450 +24.2% |
Find assessor info on the county website
Neighborhood: 97013
Nearby schools
GreatSchools rating
- 8/10Carus SchoolGrades: K-6Distance: 5.5 mi
- 3/10Baker Prairie Middle SchoolGrades: 7-8Distance: 0.8 mi
- 7/10Canby High SchoolGrades: 9-12Distance: 0.9 mi
Schools provided by the listing agent
- Elementary: Trost
- Middle: Baker Prairie
- High: Canby
Source: RMLS (OR). This data may not be complete. We recommend contacting the local school district to confirm school assignments for this home.
Get a cash offer in 3 minutes
Find out how much your home could sell for in as little as 3 minutes with a no-obligation cash offer.
Estimated market value
$88,000
Get a cash offer in 3 minutes
Find out how much your home could sell for in as little as 3 minutes with a no-obligation cash offer.
Estimated market value
$88,000



