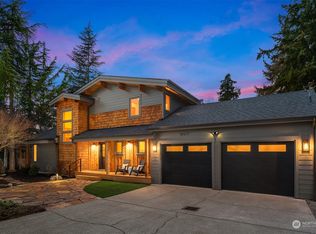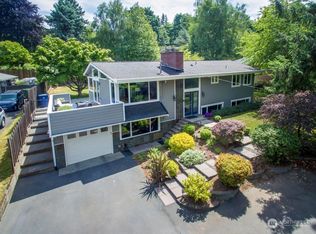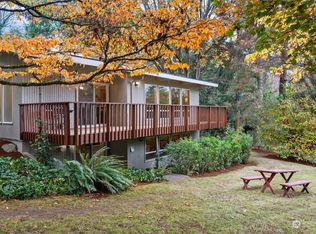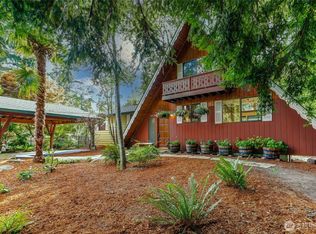Sold
Listed by:
Cameron Muse,
RE/MAX Northwest,
Elizabeth Avery,
RE/MAX Northwest
Bought with: Windermere R E Mount Baker
$965,000
835 SW Marine View Circle, Normandy Park, WA 98166
3beds
2,430sqft
Single Family Residence
Built in 1953
0.81 Acres Lot
$962,700 Zestimate®
$397/sqft
$3,872 Estimated rent
Home value
$962,700
$886,000 - $1.04M
$3,872/mo
Zestimate® history
Loading...
Owner options
Explore your selling options
What's special
Nestled in the desirable Normandy Park Riviera, this home offers Northwest living at its best. Enjoy "Lot A" beach rights, with access to The Cove with over 700 feet of waterfront, clubhouse, pickle ball/tennis courts, and trails. The home sits on a level lot and backs to a peaceful ravine, creating a park-like feel. You will appreciate the open floor plan and large deck - perfect for entertaining. Relax in the large primary suite with an en-suite bath and 3 closets. The kitchen offers newer stainless appliances and a walk-in pantry. Add'l features include new interior paint, updated lighting, abundant natural light, level entry and one level living + hardwood floors. The spacious 2-car garage offers excellent storage. Seller Pre-Inspected.
Zillow last checked: 8 hours ago
Listing updated: September 22, 2025 at 04:03am
Offers reviewed: Aug 08
Listed by:
Cameron Muse,
RE/MAX Northwest,
Elizabeth Avery,
RE/MAX Northwest
Bought with:
Joe Zajonc, 124265
Windermere R E Mount Baker
Source: NWMLS,MLS#: 2416221
Facts & features
Interior
Bedrooms & bathrooms
- Bedrooms: 3
- Bathrooms: 2
- Full bathrooms: 2
- Main level bathrooms: 2
- Main level bedrooms: 3
Primary bedroom
- Level: Main
Bedroom
- Level: Main
Bedroom
- Level: Main
Bathroom full
- Level: Main
Bathroom full
- Level: Main
Other
- Level: Main
Dining room
- Level: Main
Entry hall
- Level: Main
Family room
- Level: Main
Kitchen with eating space
- Level: Main
Living room
- Level: Main
Utility room
- Level: Main
Heating
- Fireplace, Forced Air, Natural Gas
Cooling
- None
Appliances
- Included: Dishwasher(s), Disposal, Dryer(s), Microwave(s), Refrigerator(s), Stove(s)/Range(s), Washer(s), Garbage Disposal, Water Heater: Gas, Water Heater Location: Garage
Features
- Bath Off Primary, Ceiling Fan(s), Dining Room, Walk-In Pantry
- Flooring: Ceramic Tile, Engineered Hardwood
- Doors: French Doors
- Windows: Double Pane/Storm Window, Skylight(s)
- Basement: None
- Number of fireplaces: 2
- Fireplace features: Gas, Wood Burning, Main Level: 2, Fireplace
Interior area
- Total structure area: 2,430
- Total interior livable area: 2,430 sqft
Property
Parking
- Total spaces: 2
- Parking features: Driveway, Attached Garage, Off Street
- Attached garage spaces: 2
Accessibility
- Accessibility features: Accessible Approach with Ramp, Accessible Central Living Area, Accessible Entrance
Features
- Levels: One
- Stories: 1
- Entry location: Main
- Patio & porch: Bath Off Primary, Ceiling Fan(s), Double Pane/Storm Window, Dining Room, Fireplace, French Doors, Security System, Skylight(s), Vaulted Ceiling(s), Walk-In Closet(s), Walk-In Pantry, Water Heater
- Has view: Yes
- View description: Territorial
- Waterfront features: Creek
Lot
- Size: 0.81 Acres
- Features: Curbs, Paved, Cable TV, Deck, Fenced-Partially, High Speed Internet, Outbuildings, Patio
- Topography: Level,Partial Slope,Terraces
- Residential vegetation: Garden Space, Wooded
Details
- Parcel number: 6117501490
- Zoning description: Jurisdiction: City
- Special conditions: Standard
Construction
Type & style
- Home type: SingleFamily
- Property subtype: Single Family Residence
Materials
- Wood Siding
- Foundation: Poured Concrete
- Roof: Composition
Condition
- Good
- Year built: 1953
- Major remodel year: 1953
Utilities & green energy
- Electric: Company: PSE
- Sewer: Sewer Connected, Company: Highline Water District
- Water: Public, Company: Highline Water District
- Utilities for property: Xfinity, Xfinity
Community & neighborhood
Security
- Security features: Security System
Community
- Community features: Athletic Court, Boat Launch, CCRs, Clubhouse, Park, Playground, Trail(s)
Location
- Region: Normandy Park
- Subdivision: Normandy Park
Other
Other facts
- Listing terms: Cash Out,Conventional,FHA,VA Loan
- Cumulative days on market: 4 days
Price history
| Date | Event | Price |
|---|---|---|
| 8/22/2025 | Sold | $965,000+10.3%$397/sqft |
Source: | ||
| 8/8/2025 | Pending sale | $875,000$360/sqft |
Source: | ||
| 8/5/2025 | Listed for sale | $875,000$360/sqft |
Source: | ||
Public tax history
Tax history is unavailable.
Neighborhood: 98166
Nearby schools
GreatSchools rating
- 6/10Marvista Elementary SchoolGrades: PK-5Distance: 0.5 mi
- 3/10Sylvester Middle SchoolGrades: 6-8Distance: 1.9 mi
- 5/10Mount Rainier High SchoolGrades: 9-12Distance: 2.8 mi
Schools provided by the listing agent
- Elementary: Marvista Elem
- Middle: Sylvester Mid
- High: Mount Rainier High
Source: NWMLS. This data may not be complete. We recommend contacting the local school district to confirm school assignments for this home.

Get pre-qualified for a loan
At Zillow Home Loans, we can pre-qualify you in as little as 5 minutes with no impact to your credit score.An equal housing lender. NMLS #10287.
Sell for more on Zillow
Get a free Zillow Showcase℠ listing and you could sell for .
$962,700
2% more+ $19,254
With Zillow Showcase(estimated)
$981,954


