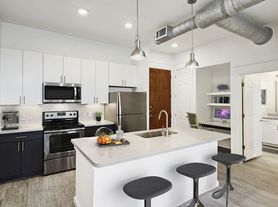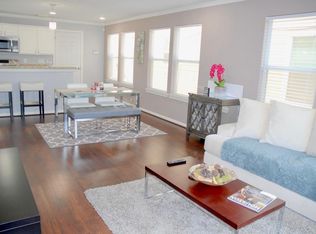This modern three-level, two-bedroom, two-bath home offers the perfect blend of style and convenience for city living. Located just minutes from Downtown Houston with quick access to major freeways, it's ideal for young professionals who want to stay connected to the heart of the city. The first floor features a private bedroom with a full bath and a small study, making it perfect for guests or remote work. The second level boasts an open-concept living and dining area along with a well-equipped kitchen, all filled with natural light. The living room opens up to the third floor, creating a spacious and airy feel. Upstairs, the primary bedroom includes an ensuite bath and large windows that flood the space with light. A two-car attached garage provides secure parking and extra storage. Washer, dryer, and refrigerator are included, making this home move-in ready and hassle-free.
Copyright notice - Data provided by HAR.com 2022 - All information provided should be independently verified.
Townhouse for rent
$2,450/mo
835 Saulnier St, Houston, TX 77019
2beds
1,779sqft
Price may not include required fees and charges.
Townhouse
Available now
-- Pets
Electric, ceiling fan
Electric dryer hookup laundry
2 Attached garage spaces parking
Natural gas
What's special
Two-car attached garageSmall studyLarge windowsNatural lightWell-equipped kitchenPrivate bedroomEnsuite bath
- 28 days |
- -- |
- -- |
Travel times
Looking to buy when your lease ends?
Consider a first-time homebuyer savings account designed to grow your down payment with up to a 6% match & a competitive APY.
Facts & features
Interior
Bedrooms & bathrooms
- Bedrooms: 2
- Bathrooms: 2
- Full bathrooms: 2
Rooms
- Room types: Office
Heating
- Natural Gas
Cooling
- Electric, Ceiling Fan
Appliances
- Included: Dishwasher, Disposal, Dryer, Microwave, Oven, Refrigerator, Stove, Washer
- Laundry: Electric Dryer Hookup, In Unit
Features
- 1 Bedroom Down - Not Primary BR, Balcony, Ceiling Fan(s), High Ceilings, Primary Bed - 3rd Floor
- Flooring: Carpet, Concrete, Wood
Interior area
- Total interior livable area: 1,779 sqft
Property
Parking
- Total spaces: 2
- Parking features: Attached, Covered
- Has attached garage: Yes
- Details: Contact manager
Features
- Stories: 3
- Patio & porch: Patio
- Exterior features: 0 Up To 1/4 Acre, 1 Bedroom Down - Not Primary BR, Architecture Style: Contemporary/Modern, Attached, Balcony, Electric Dryer Hookup, Flooring: Concrete, Flooring: Wood, Garage Door Opener, Heating: Gas, High Ceilings, Living Area - 2nd Floor, Patio Lot, Patio/Deck, Primary Bed - 3rd Floor, Trash Pick Up, Utility Room, View Type: North
Details
- Parcel number: 1227360010002
Construction
Type & style
- Home type: Townhouse
- Property subtype: Townhouse
Condition
- Year built: 2004
Community & HOA
Location
- Region: Houston
Financial & listing details
- Lease term: Long Term,12 Months
Price history
| Date | Event | Price |
|---|---|---|
| 10/21/2025 | Price change | $2,450-5.8%$1/sqft |
Source: | ||
| 10/8/2025 | Listed for rent | $2,600+30%$1/sqft |
Source: | ||
| 1/29/2020 | Listing removed | $2,000$1/sqft |
Source: Betsy Scofield & Associates #21095420 | ||
| 12/27/2019 | Price change | $2,000-9.1%$1/sqft |
Source: Betsy Scofield & Associates #21095420 | ||
| 11/12/2019 | Listed for rent | $2,200$1/sqft |
Source: Betsy Scofield & Associates #21095420 | ||

