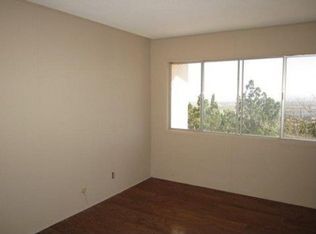Stunning...the best word to describe this Ana Verde Hills home and view. Custom home is well designed to take full advantage of the breath taking views. Truly a turnkey home. It is obvious immediately upon turning into the private drive that this home is special. Lovely formal living and dining room is enhanced with a used brick fireplace and large windows to capitalize on the spectacular views. The kitchen features beautiful cabinets, granite counter tops, upgraded appliances and hardwood flooring. The kitchen opens to the casual living with ample room for dining. Additional features of the upper level include a powder room, full bath and den. Upgraded flooring includes carpet, hardwood and tile. Extensive use of plantation shutters throughout the home.
This property is off market, which means it's not currently listed for sale or rent on Zillow. This may be different from what's available on other websites or public sources.
