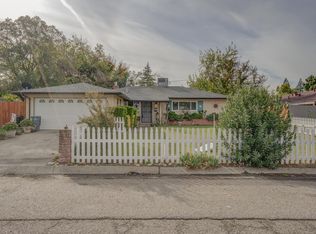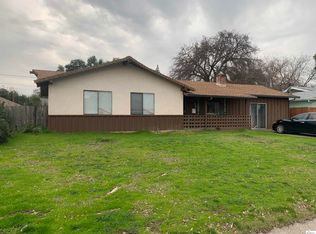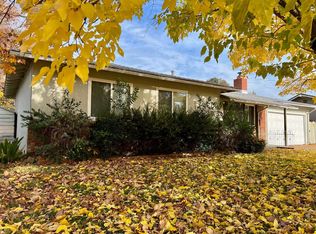Sold for $300,000 on 10/15/25
Zestimate®
$300,000
835 Shasta Ave, Red Bluff, CA 96080
3beds
1,229sqft
Single Family Residence
Built in 1956
7,405.2 Square Feet Lot
$300,000 Zestimate®
$244/sqft
$1,797 Estimated rent
Home value
$300,000
$255,000 - $354,000
$1,797/mo
Zestimate® history
Loading...
Owner options
Explore your selling options
What's special
Just Listed, Freshly Renovated 3 Bed, 2 Bath Home with Bonus Room & Spacious Yard! Welcome to 835 Shasta Ave, a beautifully renovated home in a quiet Red Bluff neighborhood. This move-in ready 3 bedroom, 2 bathroom property offers style, comfort, and space perfect for families, first time buyers, or anyone looking for a fresh start. Step inside to find newly installed laminate flooring throughout and fresh interior paint that brings a bright, modern feel. The large kitchen features granite countertops, abundant cabinet space, and stainless appliances ideal for cooking and entertaining. Enjoy comfortable living with ceiling fans in key areas and a spacious bonus room, perfect for a home office, playroom, or additional lounge space. Outside, the beautifully landscaped front yard welcomes you home, while the generous backyard offers a garden area, large storage shed.
Zillow last checked: 8 hours ago
Listing updated: October 20, 2025 at 07:37am
Listed by:
Mike Gonzalez,
Coldwell Banker Select - Red Bluff
Bought with:
OUT OF AREA NON MEMBER
Out Of Area Office
Source: Tehama County AOR,MLS#: 20250572
Facts & features
Interior
Bedrooms & bathrooms
- Bedrooms: 3
- Bathrooms: 2
- Full bathrooms: 2
Heating
- Central
Cooling
- Central Air
Appliances
- Included: Some Gas Appliances, Dishwasher, Disposal, Microwave, Range Hood
- Laundry: In Garage
Features
- Ceiling Fan(s), Granite Counters, New Paint, Recessed Lighting, Solid Surface Counters, All Bedrooms Down
- Flooring: Laminate
- Windows: Double Pane Windows
- Basement: None
- Fireplace features: See Remarks
Interior area
- Total structure area: 1,229
- Total interior livable area: 1,229 sqft
Property
Parking
- Total spaces: 2
- Parking features: Attached, Concrete, Garage, Garage Door Opener
- Attached garage spaces: 2
Features
- Exterior features: Rain Gutters, Shed
- Pool features: None
- Fencing: Back Yard
Lot
- Size: 7,405 sqft
- Features: City Lot, Garden, Landscaped, Public Road, Trees
Details
- Additional structures: Shed(s)
- Parcel number: 031203003000
- Zoning description: R-1
- Special conditions: Standard
Construction
Type & style
- Home type: SingleFamily
- Property subtype: Single Family Residence
Materials
- Brick, Stucco
- Foundation: Perimeter Wall
- Roof: Composition
Condition
- Year built: 1956
Utilities & green energy
- Sewer: Public Sewer
- Water: Public
- Utilities for property: Electricity Available, Natural Gas Available
Community & neighborhood
Community
- Community features: Gutter(s)
Location
- Region: Red Bluff
Other
Other facts
- Listing terms: Cash,Cash to New Loan
- Road surface type: Paved
Price history
| Date | Event | Price |
|---|---|---|
| 10/15/2025 | Sold | $300,000+3.8%$244/sqft |
Source: Tehama County AOR #20250572 | ||
| 9/9/2025 | Contingent | $289,000$235/sqft |
Source: Tehama County AOR #20250572 | ||
| 8/25/2025 | Price change | $289,000-3.3%$235/sqft |
Source: Tehama County AOR #20250572 | ||
| 8/1/2025 | Listed for sale | $299,000+75.9%$243/sqft |
Source: Tehama County AOR #20250572 | ||
| 6/6/2025 | Sold | $170,000-15%$138/sqft |
Source: Tehama County AOR #20250379 | ||
Public tax history
| Year | Property taxes | Tax assessment |
|---|---|---|
| 2025 | $2,599 +60.1% | $250,000 +59.9% |
| 2024 | $1,624 +1.7% | $156,394 +2% |
| 2023 | $1,596 +0.7% | $153,329 +2% |
Find assessor info on the county website
Neighborhood: 96080
Nearby schools
GreatSchools rating
- 6/10Jackson Heights Elementary SchoolGrades: K-5Distance: 0.5 mi
- 3/10Vista Preparatory AcademyGrades: 6-8Distance: 0.5 mi
- 6/10Red Bluff High SchoolGrades: 9-12Distance: 1.2 mi

Get pre-qualified for a loan
At Zillow Home Loans, we can pre-qualify you in as little as 5 minutes with no impact to your credit score.An equal housing lender. NMLS #10287.


