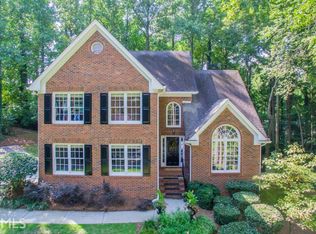Closed
$600,000
835 Starlight Cir, Sandy Springs, GA 30342
5beds
2,263sqft
Single Family Residence, Residential
Built in 1955
0.45 Acres Lot
$831,200 Zestimate®
$265/sqft
$5,248 Estimated rent
Home value
$831,200
$740,000 - $931,000
$5,248/mo
Zestimate® history
Loading...
Owner options
Explore your selling options
What's special
It is hard to believe that this beautiful home on a 1/2 acre+ is located only 2 miles from Phipps Plaza and Lenox Mall in Buckhead! This wonderful home allows you to enjoy entertaining with a renovated kitchen with granite countertops, stainless, next to a formal dinning room. Master room plus two additional bedrooms on main floor. The full finished basement offers additional entertaining or play space, room for a home office, and a true guest/in-law suite with its own full bathroom, both with natural light and private exterior entry at ground level. a spacious open beautiful oval sun room overlooking the peaceful and serene flowery backyard.The convenient and prestigious location is close to highly rated public and private schools, parks, shopping, fine dining, and so much more! room with a gas-starter fireplace or in the home office with a vaulted ceiling. Move-in ready .
Zillow last checked: 8 hours ago
Listing updated: January 16, 2024 at 07:31am
Listing Provided by:
Jun Lin,
Best Realty Specialists, Inc.
Bought with:
Leigh Thompson Koffler, 312640
Ansley Real Estate | Christie's International Real Estate
Source: FMLS GA,MLS#: 6703189
Facts & features
Interior
Bedrooms & bathrooms
- Bedrooms: 5
- Bathrooms: 4
- Full bathrooms: 4
- Main level bathrooms: 2
- Main level bedrooms: 3
Primary bedroom
- Features: Master on Main
- Level: Master on Main
Bedroom
- Features: Master on Main
Primary bathroom
- Features: Tub/Shower Combo
Dining room
- Features: Open Concept, Separate Dining Room
Kitchen
- Features: Breakfast Room, Cabinets White, Stone Counters, View to Family Room
Heating
- Central
Cooling
- Ceiling Fan(s), Central Air
Appliances
- Included: Dishwasher, Disposal, Dryer, Gas Cooktop, Gas Oven, Gas Range, Gas Water Heater, Microwave, Self Cleaning Oven, Washer
- Laundry: Common Area, Laundry Room, Main Level
Features
- Central Vacuum, Double Vanity, Entrance Foyer, Walk-In Closet(s)
- Flooring: Carpet, Ceramic Tile, Hardwood
- Windows: Storm Window(s)
- Basement: Daylight,Exterior Entry,Finished
- Number of fireplaces: 2
- Fireplace features: Double Sided, Gas Starter, Great Room, Living Room, Outside
- Common walls with other units/homes: No Common Walls
Interior area
- Total structure area: 2,263
- Total interior livable area: 2,263 sqft
Property
Parking
- Total spaces: 2
- Parking features: Attached, Driveway, Garage, Garage Door Opener, Garage Faces Front, Kitchen Level, Storage
- Attached garage spaces: 2
- Has uncovered spaces: Yes
Accessibility
- Accessibility features: Accessible Bedroom, Ceiling Track, Accessible Doors, Accessible Electrical and Environmental Controls, Accessible Entrance, Accessible Hallway(s), Accessible Kitchen, Accessible Kitchen Appliances, Stair Lift, Accessible Washer/Dryer
Features
- Levels: One and One Half
- Stories: 1
- Patio & porch: Covered, Deck, Patio, Rear Porch
- Exterior features: Garden, Private Yard, No Dock
- Pool features: None
- Spa features: None
- Fencing: Back Yard,Fenced
- Has view: Yes
- View description: City, Mountain(s)
- Waterfront features: None, Spring On Lot
- Body of water: None
Lot
- Size: 0.45 Acres
- Features: Back Yard, Front Yard, Landscaped, Sloped
Details
- Additional structures: Garage(s), Outbuilding, Shed(s)
- Parcel number: 17 004100050323
- Other equipment: Irrigation Equipment
- Horse amenities: None
Construction
Type & style
- Home type: SingleFamily
- Architectural style: A-Frame
- Property subtype: Single Family Residence, Residential
Materials
- Brick Front, Frame, Stucco
- Roof: Shingle
Condition
- Resale
- New construction: No
- Year built: 1955
Utilities & green energy
- Electric: 110 Volts
- Sewer: Public Sewer
- Water: Private
- Utilities for property: Cable Available, Electricity Available, Natural Gas Available, Phone Available, Sewer Available, Water Available
Green energy
- Energy efficient items: None
- Energy generation: None
Community & neighborhood
Security
- Security features: Carbon Monoxide Detector(s), Fire Alarm, Smoke Detector(s)
Community
- Community features: Near Shopping, Near Trails/Greenway, Restaurant, Street Lights
Location
- Region: Sandy Springs
- Subdivision: Peachtree Dunwoody Hills
Other
Other facts
- Ownership: Fee Simple
- Road surface type: Concrete
Price history
| Date | Event | Price |
|---|---|---|
| 7/3/2023 | Sold | $600,000-7.7%$265/sqft |
Source: | ||
| 4/1/2023 | Listed for sale | $650,000$287/sqft |
Source: | ||
| 5/3/2022 | Listing removed | $650,000+3.4%$287/sqft |
Source: | ||
| 5/2/2022 | Listed for sale | $628,900$278/sqft |
Source: | ||
| 3/9/2022 | Listing removed | $628,900$278/sqft |
Source: | ||
Public tax history
| Year | Property taxes | Tax assessment |
|---|---|---|
| 2024 | $7,033 +28.9% | $240,000 -24.9% |
| 2023 | $5,455 -6.6% | $319,600 +17.3% |
| 2022 | $5,844 +0.8% | $272,480 +12.2% |
Find assessor info on the county website
Neighborhood: High Point
Nearby schools
GreatSchools rating
- 5/10High Point Elementary SchoolGrades: PK-5Distance: 1.4 mi
- 7/10Ridgeview Charter SchoolGrades: 6-8Distance: 1.2 mi
- 8/10Riverwood International Charter SchoolGrades: 9-12Distance: 4.2 mi
Schools provided by the listing agent
- Elementary: High Point
- Middle: Ridgeview Charter
- High: Riverwood International Charter
Source: FMLS GA. This data may not be complete. We recommend contacting the local school district to confirm school assignments for this home.
Get a cash offer in 3 minutes
Find out how much your home could sell for in as little as 3 minutes with a no-obligation cash offer.
Estimated market value
$831,200
Get a cash offer in 3 minutes
Find out how much your home could sell for in as little as 3 minutes with a no-obligation cash offer.
Estimated market value
$831,200
