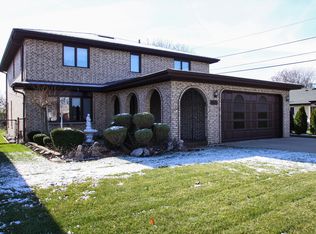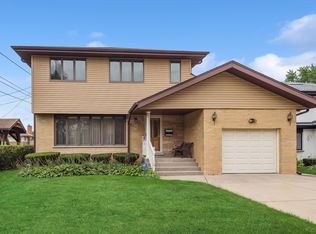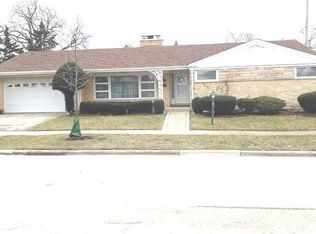Closed
$640,000
835 Tomawadee Dr, Park Ridge, IL 60068
3beds
2,612sqft
Single Family Residence
Built in 1962
7,225 Square Feet Lot
$641,900 Zestimate®
$245/sqft
$3,372 Estimated rent
Home value
$641,900
$578,000 - $713,000
$3,372/mo
Zestimate® history
Loading...
Owner options
Explore your selling options
What's special
Welcome to this impressive brick and stone ranch that combines comfort, style, and recent upgrades throughout. Offering 3 bedrooms and 3 full bathrooms, the home features hardwood floors and modern improvements including a newer roof and windows. The open-concept kitchen is designed for both function and flow, complete with granite counters, a large island with prep sink, and a spacious pantry, all overlooking a warm family room with fireplace. Step outside to a well-sized backyard with a patio-ideal for relaxing or entertaining. The primary suite boasts a refreshed bathroom with a sleek stand-up shower, while the hallway bath includes a deep soaking tub for ultimate relaxation. Fresh paint adds a bright, clean feel, and the finished basement expands your living space with a second kitchen, third full bath, dry bar, new washer and dryer, and a large recreation area. An attached 2-car garage with epoxy flooring, updated HVAC and Water Heater, and a sump pump with battery backup complete this move-in ready home.
Zillow last checked: 8 hours ago
Listing updated: August 30, 2025 at 01:01am
Listing courtesy of:
Craig Fallico 847-226-0834,
Baird & Warner
Bought with:
Stephanie LoVerde
Baird & Warner
Source: MRED as distributed by MLS GRID,MLS#: 12433406
Facts & features
Interior
Bedrooms & bathrooms
- Bedrooms: 3
- Bathrooms: 3
- Full bathrooms: 3
Primary bedroom
- Features: Flooring (Hardwood), Bathroom (Full)
- Level: Main
- Area: 154 Square Feet
- Dimensions: 14X11
Bedroom 2
- Features: Flooring (Hardwood)
- Level: Main
- Area: 143 Square Feet
- Dimensions: 13X11
Bedroom 3
- Features: Flooring (Hardwood)
- Level: Main
- Area: 144 Square Feet
- Dimensions: 12X12
Dining room
- Features: Flooring (Hardwood)
- Level: Main
- Area: 144 Square Feet
- Dimensions: 12X12
Family room
- Features: Flooring (Hardwood)
- Level: Main
- Area: 260 Square Feet
- Dimensions: 20X13
Kitchen
- Features: Flooring (Ceramic Tile)
- Level: Main
- Area: 135 Square Feet
- Dimensions: 15X9
Kitchen 2nd
- Features: Flooring (Vinyl)
- Level: Basement
- Area: 144 Square Feet
- Dimensions: 18X8
Living room
- Features: Flooring (Hardwood)
- Level: Main
- Area: 208 Square Feet
- Dimensions: 16X13
Recreation room
- Features: Flooring (Wood Laminate)
- Level: Basement
- Area: 504 Square Feet
- Dimensions: 28X18
Heating
- Natural Gas, Forced Air
Cooling
- Central Air
Appliances
- Included: Range, Dishwasher, Refrigerator, Washer, Dryer, Disposal
Features
- 1st Floor Bedroom, 1st Floor Full Bath, Built-in Features
- Flooring: Hardwood
- Basement: Unfinished,Partial
- Number of fireplaces: 1
- Fireplace features: Family Room
Interior area
- Total structure area: 2,612
- Total interior livable area: 2,612 sqft
- Finished area below ground: 859
Property
Parking
- Total spaces: 2
- Parking features: Concrete, Garage Door Opener, On Site, Garage Owned, Attached, Garage
- Attached garage spaces: 2
- Has uncovered spaces: Yes
Accessibility
- Accessibility features: No Disability Access
Features
- Stories: 1
- Patio & porch: Patio
Lot
- Size: 7,225 sqft
Details
- Parcel number: 09272050150000
- Special conditions: None
Construction
Type & style
- Home type: SingleFamily
- Architectural style: Ranch
- Property subtype: Single Family Residence
Materials
- Brick
- Foundation: Concrete Perimeter
- Roof: Asphalt
Condition
- New construction: No
- Year built: 1962
Utilities & green energy
- Sewer: Public Sewer
- Water: Lake Michigan
Community & neighborhood
Community
- Community features: Curbs, Sidewalks, Street Paved
Location
- Region: Park Ridge
Other
Other facts
- Listing terms: Cash
- Ownership: Fee Simple
Price history
| Date | Event | Price |
|---|---|---|
| 8/28/2025 | Sold | $640,000-5.2%$245/sqft |
Source: | ||
| 8/16/2025 | Contingent | $675,000$258/sqft |
Source: | ||
| 7/31/2025 | Listed for sale | $675,000-3.4%$258/sqft |
Source: | ||
| 7/29/2025 | Listing removed | $699,000$268/sqft |
Source: | ||
| 7/7/2025 | Listed for sale | $699,000-6.8%$268/sqft |
Source: | ||
Public tax history
| Year | Property taxes | Tax assessment |
|---|---|---|
| 2023 | $10,756 +4.6% | $42,945 |
| 2022 | $10,279 +6.2% | $42,945 +22.2% |
| 2021 | $9,678 -5.3% | $35,150 -7.7% |
Find assessor info on the county website
Neighborhood: 60068
Nearby schools
GreatSchools rating
- 8/10Franklin Elementary SchoolGrades: K-5Distance: 0.8 mi
- 5/10Emerson Middle SchoolGrades: 6-8Distance: 0.7 mi
- 10/10Maine South High SchoolGrades: 9-12Distance: 1.6 mi
Schools provided by the listing agent
- Elementary: Franklin Elementary School
- Middle: Emerson Middle School
- High: Maine South High School
- District: 64
Source: MRED as distributed by MLS GRID. This data may not be complete. We recommend contacting the local school district to confirm school assignments for this home.
Get a cash offer in 3 minutes
Find out how much your home could sell for in as little as 3 minutes with a no-obligation cash offer.
Estimated market value$641,900
Get a cash offer in 3 minutes
Find out how much your home could sell for in as little as 3 minutes with a no-obligation cash offer.
Estimated market value
$641,900


