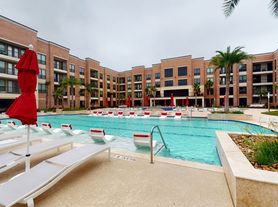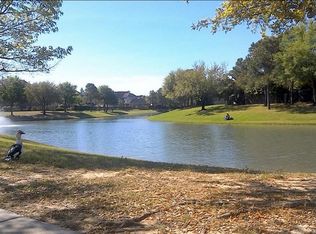Well Maintained One-Story Home with whole house generator! Community features a pond and walking path! Great location in Old Towne- Katy with easy access to I-10, 99, and US90. This single story home features 4 bedrooms, PLUS a private study/flex room, 3 full baths, spacious family room with 10' ceilings, wood look tiled floors throughout the living and bedroom areas (no carpet), fresh neutral paint throughout, ceiling fans, crown molding, recessed lighting, open eat-in kitchen and dining area with modern kitchen, Quartz counters, gas SS range, microwave, dishwasher, and refrigerator. Primary bedroom with high ceilings, ensuite bath with soaking tub and separate shower, dual sinks and vanity. Secondary bedrooms are also spacious, one with an ensuite full bath. Covered front porch and back patio, fenced backyard, 2-car garage with opener. Zoned to Katy Elem, Katy Jr, and Katy HS* *tenant to verify.
Copyright notice - Data provided by HAR.com 2022 - All information provided should be independently verified.
House for rent
$2,650/mo
835 Victoria Lakes Dr, Katy, TX 77493
4beds
2,362sqft
Price may not include required fees and charges.
Singlefamily
Available now
-- Pets
Electric, ceiling fan
Electric dryer hookup laundry
2 Attached garage spaces parking
Natural gas
What's special
Single story homeFresh neutral paintRecessed lightingBack patioCeiling fansWood look tiled floorsQuartz counters
- 25 days
- on Zillow |
- -- |
- -- |
Travel times
Looking to buy when your lease ends?
Consider a first-time homebuyer savings account designed to grow your down payment with up to a 6% match & 3.83% APY.
Facts & features
Interior
Bedrooms & bathrooms
- Bedrooms: 4
- Bathrooms: 3
- Full bathrooms: 3
Rooms
- Room types: Breakfast Nook, Office
Heating
- Natural Gas
Cooling
- Electric, Ceiling Fan
Appliances
- Included: Dishwasher, Disposal, Microwave, Oven, Range, Refrigerator
- Laundry: Electric Dryer Hookup, Gas Dryer Hookup, Hookups, Washer Hookup
Features
- 1 Bedroom Down - Not Primary BR, 2 Bedrooms Down, All Bedrooms Down, Ceiling Fan(s), Crown Molding, Formal Entry/Foyer, High Ceilings, Prewired for Alarm System, Primary Bed - 1st Floor, Split Plan, Walk-In Closet(s)
- Flooring: Tile
Interior area
- Total interior livable area: 2,362 sqft
Property
Parking
- Total spaces: 2
- Parking features: Attached, Driveway, Covered
- Has attached garage: Yes
- Details: Contact manager
Features
- Stories: 1
- Exterior features: 0 Up To 1/4 Acre, 1 Bedroom Down - Not Primary BR, 1 Living Area, 2 Bedrooms Down, All Bedrooms Down, Architecture Style: Traditional, Attached, Crown Molding, Driveway, Electric Dryer Hookup, Formal Entry/Foyer, Garage Door Opener, Gas Dryer Hookup, Heating: Gas, High Ceilings, Kitchen/Dining Combo, Living Area - 1st Floor, Lot Features: Street, Subdivided, 0 Up To 1/4 Acre, Patio/Deck, Pond, Prewired for Alarm System, Primary Bed - 1st Floor, Split Plan, Street, Subdivided, Trail(s), Utility Room, Walk-In Closet(s), Washer Hookup, Window Coverings
Details
- Parcel number: 8512010010090914
Construction
Type & style
- Home type: SingleFamily
- Property subtype: SingleFamily
Condition
- Year built: 2002
Community & HOA
Community
- Security: Security System
HOA
- Amenities included: Pond Year Round
Location
- Region: Katy
Financial & listing details
- Lease term: Long Term,12 Months
Price history
| Date | Event | Price |
|---|---|---|
| 9/20/2025 | Price change | $2,650-3.6%$1/sqft |
Source: | ||
| 9/9/2025 | Listed for rent | $2,750$1/sqft |
Source: | ||
| 6/4/2025 | Pending sale | $315,000$133/sqft |
Source: | ||
| 5/28/2025 | Listed for sale | $315,000$133/sqft |
Source: | ||

