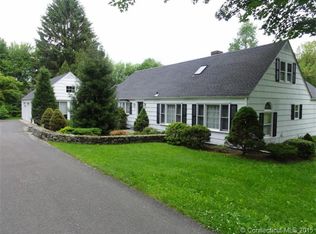Sold for $479,000
$479,000
835 Whittemore Road, Middlebury, CT 06762
4beds
3,016sqft
Single Family Residence
Built in 1963
1.4 Acres Lot
$494,300 Zestimate®
$159/sqft
$4,371 Estimated rent
Home value
$494,300
$440,000 - $559,000
$4,371/mo
Zestimate® history
Loading...
Owner options
Explore your selling options
What's special
Come see this Westside 4-bedroom beauty boasting over 1,800 sq. ft. of classic Colonial elegance. You'll fall in love with the charming wrap-around front porch, perfect for relaxing afternoons! Inside, you'll find a formal living and dining room with stunning natural woodwork and gleaming hardwood floors throughout. The bright, eat-in kitchen features tile flooring and comes fully equipped with appliances-ideal for preparing family meals or entertaining guests. All bedrooms are generously sized, perfect for a growing family, and the finished attic offers endless possibilities as a playroom, home office, or workout space. Enjoy the modern touches of updated bathrooms and energy-efficient features, including solar panels and a gas tankless hot water unit. Stay comfortable year-round with a super-efficient gas hot-air system and central A/C. Outside, the fenced-in backyard with a patio is perfect for gatherings, gardening, or simply enjoying your outdoor space. The full basement includes a workshop area for your hobbies or projects. Located close to restaurants, shopping, banking, and all major highways, this home combines timeless charm with convenience. Homes with this level of character and upgrades at this price point don't last long-schedule your showing today!
Zillow last checked: 8 hours ago
Listing updated: May 21, 2025 at 05:26pm
Listed by:
Results Team At RE/MAX Rise,
Michael Albert 203-228-3738,
RE/MAX RISE 203-806-1435,
Co-Listing Agent: Isaac Davis 917-280-2733,
RE/MAX RISE
Bought with:
Tony Aquino, RES.0824733
Carrena Property Mgmt & Realty
Source: Smart MLS,MLS#: 24072300
Facts & features
Interior
Bedrooms & bathrooms
- Bedrooms: 4
- Bathrooms: 4
- Full bathrooms: 3
- 1/2 bathrooms: 1
Primary bedroom
- Features: High Ceilings, Dressing Room, Full Bath
- Level: Main
- Area: 300 Square Feet
- Dimensions: 15 x 20
Bedroom
- Level: Main
- Area: 192 Square Feet
- Dimensions: 16 x 12
Bedroom
- Features: Balcony/Deck
- Level: Upper
- Area: 110 Square Feet
- Dimensions: 11 x 10
Bedroom
- Level: Upper
- Area: 154 Square Feet
- Dimensions: 14 x 11
Dining room
- Level: Main
- Area: 195 Square Feet
- Dimensions: 15 x 13
Kitchen
- Features: Granite Counters, Eating Space, Pantry
- Level: Main
- Area: 264 Square Feet
- Dimensions: 11 x 24
Living room
- Features: Vaulted Ceiling(s)
- Level: Main
- Area: 275 Square Feet
- Dimensions: 25 x 11
Office
- Features: Interior Balcony
- Level: Upper
- Area: 110 Square Feet
- Dimensions: 11 x 10
Heating
- Baseboard, Hot Water, Oil
Cooling
- Central Air
Appliances
- Included: Gas Range, Refrigerator, Dishwasher, Washer, Dryer, Water Heater
- Laundry: Lower Level
Features
- Basement: Full,Partially Finished
- Attic: Storage,Pull Down Stairs
- Number of fireplaces: 1
Interior area
- Total structure area: 3,016
- Total interior livable area: 3,016 sqft
- Finished area above ground: 2,491
- Finished area below ground: 525
Property
Parking
- Total spaces: 8
- Parking features: Attached, Paved, Off Street
- Attached garage spaces: 2
Features
- Patio & porch: Deck
Lot
- Size: 1.40 Acres
- Features: Few Trees, Dry, Sloped
Details
- Parcel number: 1193975
- Zoning: R40
Construction
Type & style
- Home type: SingleFamily
- Architectural style: Contemporary
- Property subtype: Single Family Residence
Materials
- Cedar, Wood Siding
- Foundation: Concrete Perimeter
- Roof: Asphalt
Condition
- New construction: No
- Year built: 1963
Utilities & green energy
- Sewer: Public Sewer
- Water: Well
Green energy
- Energy generation: Solar
Community & neighborhood
Location
- Region: Middlebury
Price history
| Date | Event | Price |
|---|---|---|
| 5/21/2025 | Sold | $479,000-4.2%$159/sqft |
Source: | ||
| 4/9/2025 | Pending sale | $499,900$166/sqft |
Source: | ||
| 2/7/2025 | Listed for sale | $499,900+42.8%$166/sqft |
Source: | ||
| 8/15/2019 | Sold | $350,000-12.3%$116/sqft |
Source: Public Record Report a problem | ||
| 3/22/2011 | Listing removed | $399,000$132/sqft |
Source: Bannon and Hebert Properties #W1057020 Report a problem | ||
Public tax history
| Year | Property taxes | Tax assessment |
|---|---|---|
| 2025 | $7,242 -0.2% | $222,700 |
| 2024 | $7,260 +1.1% | $222,700 |
| 2023 | $7,184 +3.2% | $222,700 |
Find assessor info on the county website
Neighborhood: 06762
Nearby schools
GreatSchools rating
- 5/10Middlebury Elementary SchoolGrades: K-5Distance: 0.5 mi
- 7/10Memorial Middle SchoolGrades: 6-8Distance: 1.4 mi
- 8/10Pomperaug Regional High SchoolGrades: 9-12Distance: 3.2 mi
Schools provided by the listing agent
- Elementary: Middlebury
- Middle: Memorial
- High: Pomperaug
Source: Smart MLS. This data may not be complete. We recommend contacting the local school district to confirm school assignments for this home.
Get pre-qualified for a loan
At Zillow Home Loans, we can pre-qualify you in as little as 5 minutes with no impact to your credit score.An equal housing lender. NMLS #10287.
Sell for more on Zillow
Get a Zillow Showcase℠ listing at no additional cost and you could sell for .
$494,300
2% more+$9,886
With Zillow Showcase(estimated)$504,186
