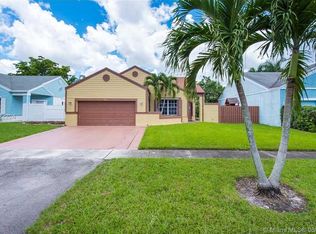Sold for $525,000 on 05/16/25
$525,000
8350 SW 12th St, Pembroke Pines, FL 33025
3beds
1,318sqft
Single Family Residence
Built in 1986
4,787.24 Square Feet Lot
$506,800 Zestimate®
$398/sqft
$3,357 Estimated rent
Home value
$506,800
$456,000 - $568,000
$3,357/mo
Zestimate® history
Loading...
Owner options
Explore your selling options
What's special
This gorgeous 3 BD, 2 BA home with a 1-car garage blends comfort, style, and peace of mind. Enjoy energy-efficient Impact Windows/Doors, a 2020 roof, newer Trane A/C, tankless water heater, and a new breaker panel.
The primary suite feels like a retreat with a walk-in closet with custom cabinetry and a luxurious bathroom with a modern dual-sink vanity, jacuzzi soaker tub & frameless shower. Both bathrooms have been fully renovated to perfection, with a spa-like touch. The kitchen has wood cabinets, newer stainless appliances, and a water filtration system. Step outside to your private lakefront oasis—featuring a screened patio, expansive brick paver patio, deck, fruit & shade trees, BBQ area & storage shed all designed for relaxing or entertaining. Enjoy spectacular sunrises & sunsets. The automatic sprinkler system draws water from the lake saving you money. The garage has tons of storage and the attic floor has plywood for incredible storage opportunities. This home is ready for relaxing mornings, cozy evenings, and everything in between! This move-in ready masterpiece is located in the Honeywoods community has a low HOA fee of just 125 per month and includes a community pool, tennis courts and a park.
Zillow last checked: 8 hours ago
Listing updated: May 16, 2025 at 08:33am
Listed by:
Sharon Flood 954-650-2676,
RE/MAX Select Group
Bought with:
Stephen Benson, 3498233
Coldwell Banker Realty
Source: BeachesMLS ,MLS#: F10495343 Originating MLS: Beaches MLS
Originating MLS: Beaches MLS
Facts & features
Interior
Bedrooms & bathrooms
- Bedrooms: 3
- Bathrooms: 2
- Full bathrooms: 2
- Main level bathrooms: 2
- Main level bedrooms: 3
Primary bedroom
- Level: Master Bedroom Ground Level
Bedroom
- Features: Entry Level
Primary bathroom
- Features: Double Vanity, Separate Tub & Shower, Whirlpool/Spa
Dining room
- Features: Formal Dining
Heating
- Central, Electric
Cooling
- Ceiling Fan(s), Central Air, Electric
Appliances
- Included: Dishwasher, Disposal, Dryer, Electric Range, Electric Water Heater, Microwave, Refrigerator, Self Cleaning Oven, Washer
- Laundry: In Garage
Features
- First Floor Entry, Closet Cabinetry, Roman Tub, Split Bedroom, Walk-In Closet(s)
- Flooring: Tile
- Doors: High Impact Doors
- Windows: High Impact Windows, Impact Glass, Storm Window(s)
Interior area
- Total structure area: 1,575
- Total interior livable area: 1,318 sqft
Property
Parking
- Total spaces: 1
- Parking features: Attached, Covered, Driveway, Garage Door Opener
- Attached garage spaces: 1
- Has uncovered spaces: Yes
Features
- Levels: One
- Stories: 1
- Entry location: First Floor Entry
- Patio & porch: Deck, Patio, Screened
- Has spa: Yes
- Spa features: Bath
- Fencing: Fenced
- Has view: Yes
- View description: Lake, Water
- Has water view: Yes
- Water view: Lake,Water
- Waterfront features: WF/No Ocean Access, Lake Front
- Frontage length: Waterfront Frontage: 58
Lot
- Size: 4,787 sqft
- Dimensions: 4789
- Features: Less Than 1/4 Acre Lot
Details
- Additional structures: Shed(s)
- Parcel number: 514121161090
- Zoning: RS-7
- Special conditions: As Is
Construction
Type & style
- Home type: SingleFamily
- Property subtype: Single Family Residence
Materials
- Concrete, Cbs Construction
- Roof: Composition
Condition
- Updated/Remodeled
- Year built: 1986
Utilities & green energy
- Sewer: Public Sewer
- Water: Public
- Utilities for property: Cable Available
Community & neighborhood
Community
- Community features: Pool, Park, Playground
Location
- Region: Pembroke Pines
- Subdivision: Cinnamon Place Ii 125-45
HOA & financial
HOA
- Has HOA: Yes
- HOA fee: $125 monthly
Other
Other facts
- Listing terms: Cash,Conventional,FHA,VA Loan
Price history
| Date | Event | Price |
|---|---|---|
| 5/16/2025 | Sold | $525,000-7.9%$398/sqft |
Source: | ||
| 5/9/2025 | Pending sale | $570,000$432/sqft |
Source: | ||
| 4/9/2025 | Price change | $570,000-8.4%$432/sqft |
Source: | ||
| 4/4/2025 | Listed for sale | $622,000+284%$472/sqft |
Source: | ||
| 5/7/2003 | Sold | $162,000+205.3%$123/sqft |
Source: Public Record | ||
Public tax history
| Year | Property taxes | Tax assessment |
|---|---|---|
| 2024 | $2,468 +4.3% | $148,110 +3% |
| 2023 | $2,366 +6.8% | $143,800 +3% |
| 2022 | $2,214 +3.4% | $139,620 +3% |
Find assessor info on the county website
Neighborhood: 33025
Nearby schools
GreatSchools rating
- 2/10Pembroke Pines Elementary SchoolGrades: PK-5Distance: 2.1 mi
- 6/10Pines Middle SchoolGrades: 6-8Distance: 1 mi
- 2/10Mcarthur High SchoolGrades: 9-12Distance: 2.6 mi
Schools provided by the listing agent
- Elementary: Pembroke Pines
- Middle: Pines
- High: Mcarthur
Source: BeachesMLS . This data may not be complete. We recommend contacting the local school district to confirm school assignments for this home.
Get a cash offer in 3 minutes
Find out how much your home could sell for in as little as 3 minutes with a no-obligation cash offer.
Estimated market value
$506,800
Get a cash offer in 3 minutes
Find out how much your home could sell for in as little as 3 minutes with a no-obligation cash offer.
Estimated market value
$506,800
