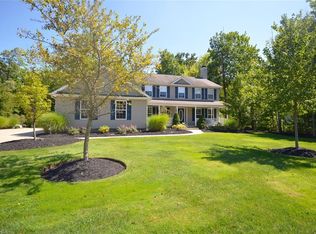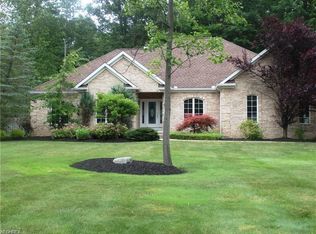Sold for $595,000 on 06/26/24
$595,000
8350 Windsong Trl, Concord Township, OH 44077
5beds
3,956sqft
Single Family Residence
Built in 2001
2.86 Acres Lot
$644,100 Zestimate®
$150/sqft
$3,255 Estimated rent
Home value
$644,100
$567,000 - $734,000
$3,255/mo
Zestimate® history
Loading...
Owner options
Explore your selling options
What's special
Welcome to a rare opportunity to own almost 3 acres within Concord Township with a creek view that offers a true main floor In-Law Suite with it's own separate entrance! This home has been decked out with a heated 3 car garage, blooming landscape, a custom paver patio, deck with pergola, irrigation, uplighting that highlights the trees, landscape and home, along with a fire pit and gorgeous gas lanterns. The main floor offers a bedroom, living room, full bathroom, full kitchen and small dining area on the main level for an in-law or teen suite. Connected by the laundry area the main part of the homes 1st floor has a beautiful kitchen with a center island, granite counters, light filled morning room, living room and formal dinning with hardwood floors, half bath as well as a private office with surround sound wired throughout. Refrigerator has a built in K-Cup coffee maker! Upstairs you will find the spacious primary bedroom with a 5 pc bath ensuite, walk in closet, 2 additional bedrooms with custom closets, shared full bathroom and a 4th bedroom built into custom closet built throughout that can be converted back to another bedroom if desired. Lower level is partially finished with a living area, wet bar, built ins and pool table (which will convey with the home), additional room, half bath and a work shop within the large unfinished portion. Schedule your private viewing to see if this opportunity is the fit you have been waiting for!
Zillow last checked: 8 hours ago
Listing updated: June 26, 2024 at 02:29pm
Listing Provided by:
Shelly Chavez shellychavez007@gmail.com440-429-5350,
HomeSmart Real Estate Momentum LLC
Bought with:
Paul Paratto, 302750
Howard Hanna
Shelby McMullen, 2023001384
Howard Hanna
Source: MLS Now,MLS#: 5024535 Originating MLS: Lake Geauga Area Association of REALTORS
Originating MLS: Lake Geauga Area Association of REALTORS
Facts & features
Interior
Bedrooms & bathrooms
- Bedrooms: 5
- Bathrooms: 5
- Full bathrooms: 3
- 1/2 bathrooms: 2
- Main level bathrooms: 2
- Main level bedrooms: 1
Primary bedroom
- Description: Flooring: Laminate
- Features: Vaulted Ceiling(s), Window Treatments
- Level: Second
- Dimensions: 17.00 x 13.00
Bedroom
- Description: Flooring: Carpet
- Features: Built-in Features, Walk-In Closet(s)
- Level: Second
- Dimensions: 12.00 x 10.00
Bedroom
- Description: Flooring: Laminate
- Features: Window Treatments
- Level: Second
- Dimensions: 11.00 x 10.00
Bedroom
- Description: Flooring: Laminate
- Features: Window Treatments
- Level: Second
- Dimensions: 15.00 x 8.00
Bedroom
- Description: Flooring: Carpet
- Features: Window Treatments
- Level: First
- Dimensions: 12.00 x 12.00
Primary bathroom
- Description: Flooring: Ceramic Tile
- Features: Soaking Tub, Vaulted Ceiling(s)
- Level: Second
- Dimensions: 12 x 10
Bathroom
- Description: Flooring: Ceramic Tile
- Level: Second
- Dimensions: 12 x 5
Bathroom
- Level: First
Bathroom
- Description: Flooring: Ceramic Tile
- Level: First
- Dimensions: 9 x 6
Bathroom
- Description: Flooring: Ceramic Tile
- Level: First
- Dimensions: 6 x 3
Other
- Description: Flooring: Carpet
- Features: Window Treatments
- Level: First
- Dimensions: 16.00 x 12.00
Dining room
- Description: Flooring: Hardwood,Wood
- Features: Window Treatments
- Level: First
- Dimensions: 13.00 x 12.00
Eat in kitchen
- Description: Flooring: Wood
- Features: Granite Counters
- Level: First
- Dimensions: 27.00 x 15.00
Kitchen
- Description: Flooring: Ceramic Tile
- Level: First
- Dimensions: 16.00 x 12.00
Laundry
- Description: Flooring: Ceramic Tile
- Level: First
- Dimensions: 12.00 x 7.00
Living room
- Description: Flooring: Wood
- Features: Tray Ceiling(s), Fireplace, Sound System, Track Lighting, Wired for Sound, Window Treatments
- Level: First
- Dimensions: 21.00 x 15.00
Office
- Description: Flooring: Carpet
- Features: Built-in Features, Sound System, Wired for Sound, Window Treatments
- Level: First
- Dimensions: 13.00 x 13.00
Other
- Description: Flooring: Carpet
- Level: Lower
- Dimensions: 12.00 x 11.00
Recreation
- Description: Flooring: Carpet
- Features: Wet Bar, Built-in Features, Laminate Counters, Track Lighting
- Level: Lower
- Dimensions: 25.00 x 16.00
Sitting room
- Description: Flooring: Wood
- Level: First
- Dimensions: 13 x 12
Heating
- Forced Air, Fireplace(s), Gas
Cooling
- Central Air
Appliances
- Included: Dryer, Dishwasher, Disposal, Microwave, Range, Refrigerator, Washer
- Laundry: Main Level, Laundry Tub, Sink
Features
- Wet Bar, Breakfast Bar, Bookcases, Built-in Features, Tray Ceiling(s), Ceiling Fan(s), Double Vanity, Entrance Foyer, Eat-in Kitchen, Granite Counters, In-Law Floorplan, Kitchen Island, Laminate Counters, Primary Downstairs, Pantry, Recessed Lighting, Sound System, Storage, Soaking Tub, Track Lighting, Wired for Sound
- Basement: Full,Finished,Partially Finished,Storage Space
- Number of fireplaces: 1
- Fireplace features: Living Room, Gas
Interior area
- Total structure area: 3,956
- Total interior livable area: 3,956 sqft
- Finished area above ground: 3,252
- Finished area below ground: 704
Property
Parking
- Total spaces: 3
- Parking features: Attached, Concrete, Drain, Electricity, Enclosed, Garage, Garage Door Opener, Gravel, Heated Garage, Garage Faces Side, Water Available
- Attached garage spaces: 3
Features
- Levels: Three Or More,Two
- Stories: 2
- Patio & porch: Deck, Patio, Porch
- Exterior features: Fire Pit, Sprinkler/Irrigation, Lighting, Other, Private Yard
- Fencing: Vinyl
- Has view: Yes
- View description: Trees/Woods
Lot
- Size: 2.86 Acres
- Features: Back Yard, Flat, Level, Stream/Creek, Sloped, Spring, Wooded
Details
- Additional structures: Pergola
- Parcel number: 08A002C000300
Construction
Type & style
- Home type: SingleFamily
- Architectural style: Colonial
- Property subtype: Single Family Residence
Materials
- Vinyl Siding
- Roof: Asphalt,Fiberglass
Condition
- Year built: 2001
Details
- Warranty included: Yes
Utilities & green energy
- Sewer: Septic Tank
- Water: Public
Community & neighborhood
Security
- Security features: Smoke Detector(s)
Location
- Region: Concord Township
- Subdivision: Stanford Spgs Sub
HOA & financial
HOA
- Has HOA: Yes
- HOA fee: $200 annually
- Services included: Other
- Association name: Stanford Springs Homeowners Association
Other
Other facts
- Listing terms: Cash,Conventional,FHA,VA Loan
Price history
| Date | Event | Price |
|---|---|---|
| 6/26/2024 | Sold | $595,000-0.7%$150/sqft |
Source: | ||
| 6/26/2024 | Pending sale | $599,000$151/sqft |
Source: MLS Now #5024535 | ||
| 5/4/2024 | Contingent | $599,000$151/sqft |
Source: MLS Now #5024535 | ||
| 4/21/2024 | Price change | $599,000-4.2%$151/sqft |
Source: | ||
| 3/19/2024 | Listed for sale | $625,000+5.9%$158/sqft |
Source: | ||
Public tax history
| Year | Property taxes | Tax assessment |
|---|---|---|
| 2024 | $8,539 +4.9% | $182,980 +17.2% |
| 2023 | $8,141 -0.1% | $156,190 |
| 2022 | $8,149 -1% | $156,190 |
Find assessor info on the county website
Neighborhood: 44077
Nearby schools
GreatSchools rating
- 8/10Leroy Elementary SchoolGrades: K-5Distance: 0.9 mi
- 6/10Henry F Lamuth Middle SchoolGrades: 6-8Distance: 3.9 mi
- 5/10Riverside Jr/Sr High SchoolGrades: 8-12Distance: 5 mi
Schools provided by the listing agent
- District: Riverside LSD Lake- 4306
Source: MLS Now. This data may not be complete. We recommend contacting the local school district to confirm school assignments for this home.

Get pre-qualified for a loan
At Zillow Home Loans, we can pre-qualify you in as little as 5 minutes with no impact to your credit score.An equal housing lender. NMLS #10287.
Sell for more on Zillow
Get a free Zillow Showcase℠ listing and you could sell for .
$644,100
2% more+ $12,882
With Zillow Showcase(estimated)
$656,982
