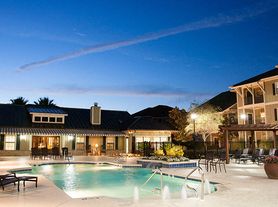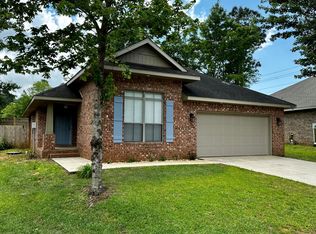This spacious 4-bedroom, 2-bath home is now available for a 12-month lease! Nestled on a quiet cul-de-sac in the desirable Stratford Glen subdivision, the property offers ample living space for comfort and enjoyment. Conveniently located just off Whispering Pines, it provides easy access to local schools and Trione Park.
No pets allowed. Schedule your showing today!
Rental Application Requirements
HOLDING FEE
A non-refundable holding fee equal to one month's rent is due within 24 hours of application approval.
This fee will hold the home for 14 days from the date of the application.
Once a lease is signed, the holding fee:
- Removes the property from the market
- Converts to the security deposit
This fee is non-refundable and non-transferable.
APPLICATION PROCESS
All applicants 19 and older must apply individually.
Application fee: $75 per person (non-refundable)
Multiple applicants/roommates: Each must complete a separate application.
Applications are valid and transferable within 30 days.
Occupancy Limits: Must comply with HUD guidelines for the property.
IDENTIFICATION REQUIREMENTS
A valid photo ID is required for each applicant.
Applicants without a Social Security Number must provide proof of permitted stay in the U.S., such as a valid U.S./INS visa.
INCOME & CREDIT REQUIREMENTS
Credit Score:
- Minimum 600
- No landlord collections or prior evictions accepted
Income:
- Must be 3 times the monthly rent (Example: $1,500 rent requires $4,500 in monthly income)
Acceptable proof of income includes:
1. Recent paystub with YTD income, company name, applicant's name, and date
2. 1099 for self-employment
3. Most recent tax return
4. Documentation of child support, alimony, SSI, SDI, retirement, or pension
5. Employer offer letter with company name, applicant's name, and date
CRIMINAL & FINANCIAL BACKGROUND
Felony convictions are grounds for denial in the last 7 years for:
- Violence, assault, battery, firearms, arson, or drug manufacturing/distribution
Sexual offenses: Any conviction regardless of when it occurred will result in denial
Bankruptcies: Must be discharged for 3 years
CO-SIGNERS
Must meet all standard criteria
Must submit an application and pay the $75 application fee (non-refundable)
RENTAL HISTORY
2 years of verifiable rental history required
- Must include prior landlord's name, phone number, and email address
- History must show: Timely payments, No noise/disturbance complaints, No unpaid NSF fees, damages, evictions, liens, or foreclosures
Prior homeownership is accepted as equivalent to rental history
PETS
Allowed at owner's discretion (check property listing)
Pet Fee: $250 per pet (non-refundable)
Additional non-refundable deposits may apply per property listing
Pet Restrictions:
Breed restrictions apply to aggressive breeds
No pets under 1 year of age allowed
Pet Addendum:
Required for each pet
Pet Screening:
Complete at: https
levelpmg. Fees: $30 for the first pet, $35 for the second pet, No fee for service animals or emotional support animals
SERVICE/ SUPPORT ANIMALS
Must submit a separate application with:
- A reasonable accommodation request
- Documentation from a licensed medical professional
APPLICATION TIMELINE
Processing time: Up to 1 week
Applications are processed in order received (once fully completed)
No processing on weekends or holidays
We will contact you for missing documents
ADDITIONAL NOTES
If multiple applications are submitted for the same property, the first fully completed application will be considered.
Lease start date must be within 14 days of application approval.
Homes are rented in "as-is" condition.
We do not allow: Subletting, Corporate leasing, Airbnb usage
House for rent
$1,850/mo
8352 Preakness Ct, Daphne, AL 36526
4beds
1,754sqft
Price may not include required fees and charges.
Single family residence
Available now
No pets
What's special
- 95 days |
- -- |
- -- |
Zillow last checked: 9 hours ago
Listing updated: December 04, 2025 at 07:07pm
Travel times
Looking to buy when your lease ends?
Consider a first-time homebuyer savings account designed to grow your down payment with up to a 6% match & a competitive APY.
Facts & features
Interior
Bedrooms & bathrooms
- Bedrooms: 4
- Bathrooms: 2
- Full bathrooms: 2
Appliances
- Included: Dishwasher, Microwave, Range Oven, Refrigerator
Features
- Range/Oven
Interior area
- Total interior livable area: 1,754 sqft
Property
Parking
- Details: Contact manager
Features
- Exterior features: Group Residential, Range/Oven
Details
- Parcel number: 4302090000010157
Construction
Type & style
- Home type: SingleFamily
- Property subtype: Single Family Residence
Community & HOA
Location
- Region: Daphne
Financial & listing details
- Lease term: Contact For Details
Price history
| Date | Event | Price |
|---|---|---|
| 11/15/2025 | Price change | $1,850-2.6%$1/sqft |
Source: Zillow Rentals | ||
| 10/10/2025 | Price change | $1,900-5%$1/sqft |
Source: Zillow Rentals | ||
| 10/4/2025 | Listing removed | $284,000$162/sqft |
Source: Baldwin Realtors #379000 | ||
| 9/5/2025 | Listed for rent | $2,000$1/sqft |
Source: Zillow Rentals | ||
| 8/29/2025 | Price change | $284,000-3.4%$162/sqft |
Source: | ||

