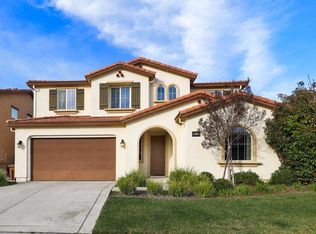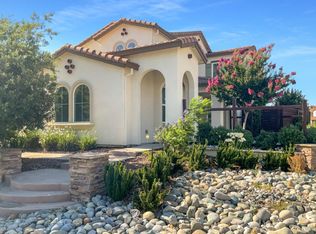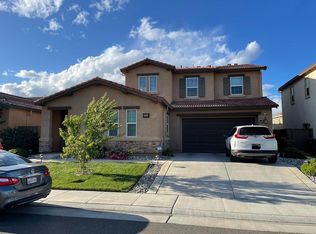Closed
$755,000
8353 Largo Way, Elk Grove, CA 95757
3beds
2,203sqft
Single Family Residence
Built in 2016
6,298.78 Square Feet Lot
$746,100 Zestimate®
$343/sqft
$2,901 Estimated rent
Home value
$746,100
$679,000 - $821,000
$2,901/mo
Zestimate® history
Loading...
Owner options
Explore your selling options
What's special
Welcome to this beautifully upgraded, meticulously maintained single-story home offering an expansive open floorplan. Step into the light-filled great room featuring oversized sliding doors that lead to an extended California room, seamlessly blending indoor and outdoor living. The thoughtfully designed kitchen is a chef's dream with stainless steel appliances, a large island with farmhouse sink, designer backsplash, upgraded cabinet hardware, and generous storage throughout. The home boasts 3 spacious bedrooms plus a flexible office/den with a niche ready for a closet for easy conversion to a 4th bedroom. Over $100K in builder and seller enhancements include upgraded carpeting and padding, ceiling fans in every room, home security, air purifier system, radiant barrier ceilings, and extensive added cabinetry for maximum storage. The backyard is a peaceful retreat with professionally designed gardens, upgraded landscaping, and stone-inset walkway steps. Located in the heart of Elk Grove, close to top-rated schools, shopping, dining, and freeway access, the home offers the perfect blend of convenience, comfort, and style.
Zillow last checked: 8 hours ago
Listing updated: July 28, 2025 at 03:31pm
Listed by:
Kendra Bishop DRE #01362018 916-458-5488,
Coldwell Banker Realty,
Kelly McGhee DRE #01364133 916-955-8752,
Coldwell Banker Realty
Bought with:
Dennis Ngai, DRE #02126082
eXp Realty of California Inc.
Source: MetroList Services of CA,MLS#: 225088498Originating MLS: MetroList Services, Inc.
Facts & features
Interior
Bedrooms & bathrooms
- Bedrooms: 3
- Bathrooms: 3
- Full bathrooms: 2
- Partial bathrooms: 1
Primary bedroom
- Features: Ground Floor, Sitting Area
Primary bathroom
- Features: Shower Stall(s), Double Vanity, Stone, Tub, Walk-In Closet(s)
Dining room
- Features: Bar, Space in Kitchen, Dining/Living Combo
Kitchen
- Features: Pantry Closet, Granite Counters, Island w/Sink, Kitchen/Family Combo
Heating
- Central, Fireplace(s)
Cooling
- Ceiling Fan(s), Central Air
Appliances
- Included: Built-In Gas Oven, Dishwasher, Disposal, Microwave, Plumbed For Ice Maker, Self Cleaning Oven, Electric Cooktop
- Laundry: Laundry Room, Cabinets, Electric Dryer Hookup, Inside Room
Features
- Flooring: Carpet, Tile
- Number of fireplaces: 1
- Fireplace features: Family Room, Gas Log
Interior area
- Total interior livable area: 2,203 sqft
Property
Parking
- Total spaces: 2
- Parking features: Attached, Garage Faces Front, Driveway
- Attached garage spaces: 2
- Has uncovered spaces: Yes
Features
- Stories: 1
- Fencing: Back Yard,Fenced,Wood
Lot
- Size: 6,298 sqft
- Features: Auto Sprinkler F&R, Curb(s)/Gutter(s), Shape Regular, Low Maintenance
Details
- Parcel number: 13223000260000
- Zoning description: RD-5
- Special conditions: Standard
Construction
Type & style
- Home type: SingleFamily
- Architectural style: Contemporary
- Property subtype: Single Family Residence
Materials
- Stucco, Frame, Wood
- Foundation: Slab
- Roof: Tile
Condition
- Year built: 2016
Details
- Builder name: Standard Pacific Homes
Utilities & green energy
- Sewer: In & Connected, Public Sewer
- Water: Public
- Utilities for property: Cable Available, Public, Internet Available
Community & neighborhood
Location
- Region: Elk Grove
Other
Other facts
- Road surface type: Paved
Price history
| Date | Event | Price |
|---|---|---|
| 7/28/2025 | Sold | $755,000-2.6%$343/sqft |
Source: MetroList Services of CA #225088498 | ||
| 7/16/2025 | Pending sale | $775,000$352/sqft |
Source: MetroList Services of CA #225088498 | ||
| 7/3/2025 | Listed for sale | $775,000+64.7%$352/sqft |
Source: MetroList Services of CA #225088498 | ||
| 6/3/2016 | Sold | $470,500$214/sqft |
Source: Public Record | ||
Public tax history
| Year | Property taxes | Tax assessment |
|---|---|---|
| 2025 | -- | $556,897 +2% |
| 2024 | $9,925 +3.3% | $545,978 +2% |
| 2023 | $9,610 +2.9% | $535,273 +2% |
Find assessor info on the county website
Neighborhood: Parkgate
Nearby schools
GreatSchools rating
- 8/10Zehnder Ranch ElementaryGrades: K-6Distance: 0.6 mi
- 8/10Elizabeth Pinkerton Middle SchoolGrades: 7-8Distance: 0.6 mi
- 10/10Cosumnes Oaks High SchoolGrades: 9-12Distance: 0.4 mi
Get a cash offer in 3 minutes
Find out how much your home could sell for in as little as 3 minutes with a no-obligation cash offer.
Estimated market value
$746,100
Get a cash offer in 3 minutes
Find out how much your home could sell for in as little as 3 minutes with a no-obligation cash offer.
Estimated market value
$746,100


