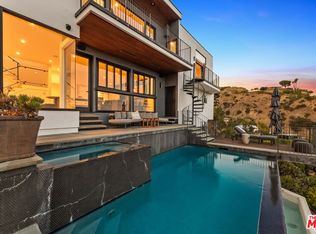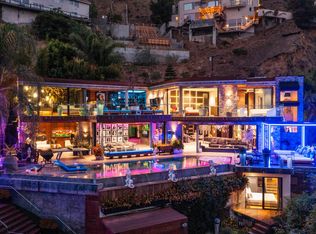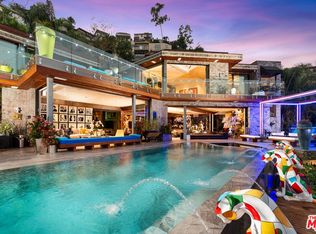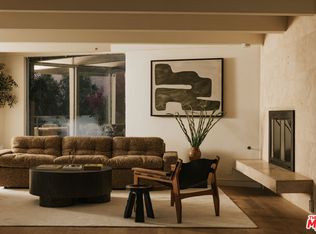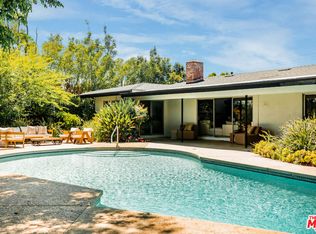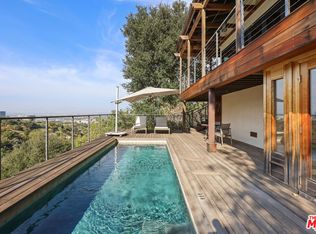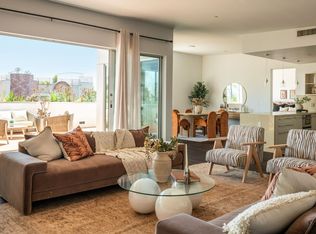Tucked into the serene hills above the Sunset Strip by Chateau Marmont, this thoughtfully reimagined residence blends refined materials with modern livability. The interiors are wrapped in Portola limewash, lending warmth and depth to every space. At the heart of the living room, a custom travertine gas fireplace offers an understated focal point, balancing elegance with comfort. Generous outdoor spaces anchor each end of the home, with a south-facing lounge framing sweeping city views and inviting seamless indoor-outdoor living. The kitchen pairs solid oak cabinetry with Thermador appliances, anchored by striking leathered Taj Mahal stone countertops. The bathrooms are adorned with large-format porcelain slabs, along with custom integrated sinks and vanities. Underfoot, engineered European oak chevron floors bring a sense of rhythm and continuity throughout the home. The property is pre-wired for speakers in both the three-bedroom main house and the ADU. All this, only moments from the world class shopping and dining that West Hollywood and Beverly Hills have to offer.
For sale
Price cut: $120K (11/12)
$2,275,000
8353 Sunset View Dr, Los Angeles, CA 90069
4beds
2,015sqft
Est.:
Residential, Single Family Residence
Built in 1949
0.39 Acres Lot
$2,224,000 Zestimate®
$1,129/sqft
$-- HOA
What's special
Portola limewashCustom travertine gas fireplaceSerene hillsModern livabilitySweeping city viewsRefined materialsLarge-format porcelain slabs
- 108 days |
- 1,058 |
- 63 |
Zillow last checked: 8 hours ago
Listing updated: November 12, 2025 at 06:06am
Listed by:
Ben Belack DRE # 01900787 424-233-0922,
The Agency 424-230-3700
Source: CLAW,MLS#: 25587345
Tour with a local agent
Facts & features
Interior
Bedrooms & bathrooms
- Bedrooms: 4
- Bathrooms: 3
- Full bathrooms: 3
Rooms
- Room types: Other
Heating
- Central
Cooling
- Central Air
Appliances
- Included: Disposal, Freezer, Dishwasher, Range/Oven, Refrigerator, Vented Exhaust Fan
- Laundry: Inside, Stackable W/D Hookup
Features
- Flooring: Hardwood
- Has fireplace: Yes
- Fireplace features: Living Room, Gas
Interior area
- Total structure area: 2,015
- Total interior livable area: 2,015 sqft
Property
Parking
- Total spaces: 4
- Parking features: Driveway
- Uncovered spaces: 4
Features
- Levels: One
- Stories: 1
- Pool features: None
- Spa features: None
- Has view: Yes
- View description: City Lights, City, Hills
Lot
- Size: 0.39 Acres
- Dimensions: 151 x 110
Details
- Additional structures: Guest House
- Parcel number: 5556033009
- Zoning: LARE9
- Special conditions: Standard
Construction
Type & style
- Home type: SingleFamily
- Architectural style: Modern
- Property subtype: Residential, Single Family Residence
Condition
- Year built: 1949
Community & HOA
HOA
- Has HOA: No
Location
- Region: Los Angeles
Financial & listing details
- Price per square foot: $1,129/sqft
- Tax assessed value: $1,538,751
- Annual tax amount: $18,805
- Date on market: 9/4/2025
Estimated market value
$2,224,000
$2.11M - $2.34M
$7,508/mo
Price history
Price history
| Date | Event | Price |
|---|---|---|
| 12/6/2025 | Price change | $11,875-1%$6/sqft |
Source: | ||
| 11/12/2025 | Price change | $12,000-4%$6/sqft |
Source: | ||
| 11/12/2025 | Price change | $2,275,000-5%$1,129/sqft |
Source: | ||
| 10/20/2025 | Price change | $12,500-7.4%$6/sqft |
Source: | ||
| 10/3/2025 | Listed for rent | $13,500-3.5%$7/sqft |
Source: | ||
Public tax history
Public tax history
| Year | Property taxes | Tax assessment |
|---|---|---|
| 2025 | $18,805 -3.9% | $1,538,751 +2% |
| 2024 | $19,566 +7.5% | $1,508,580 +2% |
| 2023 | $18,200 +1022.5% | $1,479,000 +1314% |
Find assessor info on the county website
BuyAbility℠ payment
Est. payment
$14,348/mo
Principal & interest
$11353
Property taxes
$2199
Home insurance
$796
Climate risks
Neighborhood: Hollywood Hills
Nearby schools
GreatSchools rating
- 7/10Gardner Street Elementary SchoolGrades: K-5Distance: 1.2 mi
- 5/10Hubert Howe Bancroft Middle SchoolGrades: 6-8Distance: 2.2 mi
- 6/10Fairfax Senior High SchoolGrades: 9-12Distance: 1.4 mi
- Loading
- Loading
