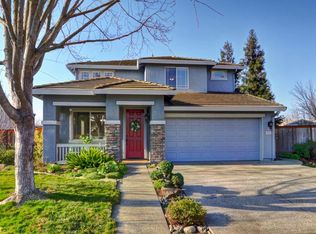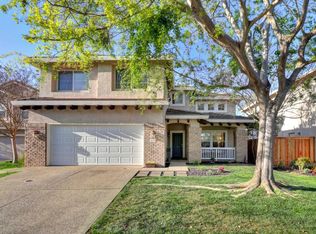Move in ready, beautifully maintained 4 bedroom home that is great for the entertainer. Walk in and you are greeted with large vaulted ceilings and lots of natural light. The open remolded kitchen with white cabinets, fire clay farmhouse sink and quartz countertop open to the family room are great for those large gatherings. Master bedroom and bathroom completely renovated with huge barn door, rainfall shower head, gorgeous stand alone tub and double vanity. Walk in closet with new shelves and drawers. New flooring on all upstairs. The rear yard is spacious and ready for your personal touch. This home is conveniently located near freeway access, shopping, parks and great schools.
This property is off market, which means it's not currently listed for sale or rent on Zillow. This may be different from what's available on other websites or public sources.

