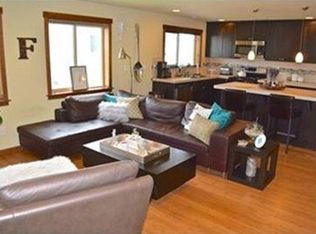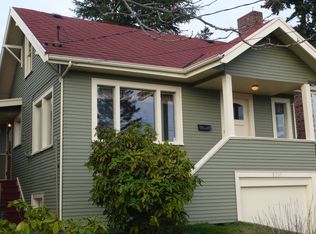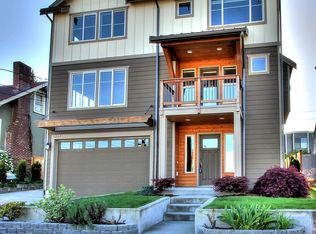Wonderful Ballard townhome! 3 bd, 2.5 ba, Open concept living room and kitchen with a great floor plan for entertaining. Beautiful ceramic countertops, prep island, Kenmore stainless appliances, & glass tile backsplash. Custom iron work railings, plenty of room on the deck for those summer BBQs, efficient tankless water heater, fully fenced backyard and more. Tucked back from the street, this townhome offers great privacy and lots of natural light. No Smokers. Tenant screening and credit check required. $39 per person application fee. Portable screening reports not accepted.
This property is off market, which means it's not currently listed for sale or rent on Zillow. This may be different from what's available on other websites or public sources.



