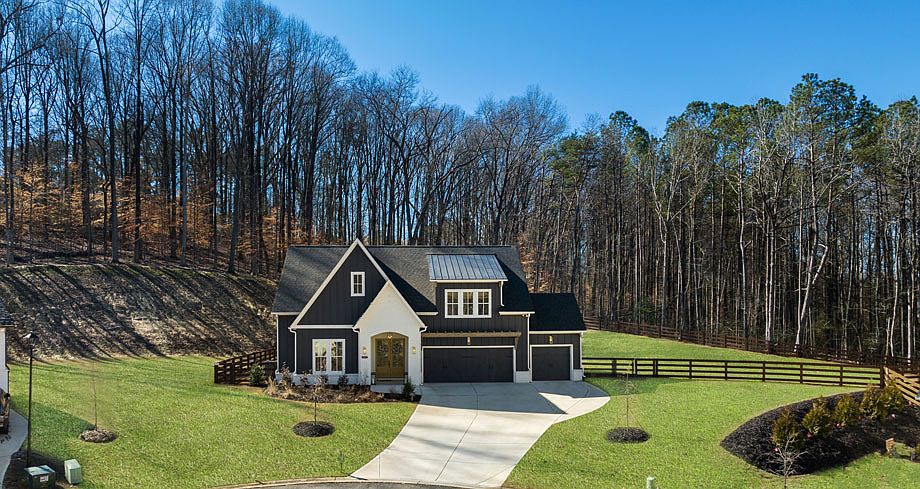This beautiful lakefront home with a covered boat slip is the premier Scarlett Plan built by David Patterson Homes. The home offers a lake view and a gorgeous Farmhouse style elevation. The main level includes a large foyer, study, a large great room with slider glass doors, and a kitchen for large family gatherings. The great room has a fireplace with built in cabinets and shelves, and the gourmet kitchen features double-stacked cabinets, a gas cooktop, a designer hood, and a large island. The main floor also includes a large owner’s bedroom, an on-suite bath with a separate shower, a freestanding tub, double vanities with drawers, and a laundry room with access from the hall or owner’s closet. The second level includes three bedrooms, two full baths, and an open loft space.
Active
$1,225,000
8355 Beryl Overlook Dr, Gainesville, GA 30506
4beds
3,043sqft
Single Family Residence, Residential
Built in 2025
0.59 Acres Lot
$1,213,400 Zestimate®
$403/sqft
$67/mo HOA
What's special
Lake viewGorgeous farmhouse style elevationLarge islandOpen loft spaceOn-suite bathCovered boat slipSeparate shower
Call: (706) 701-8152
- 11 days |
- 131 |
- 7 |
Zillow last checked: 7 hours ago
Listing updated: 19 hours ago
Listing Provided by:
Timothy Baldus,
Berkshire Hathaway HomeServices Georgia Properties
Source: FMLS GA,MLS#: 7668290
Travel times
Schedule tour
Select your preferred tour type — either in-person or real-time video tour — then discuss available options with the builder representative you're connected with.
Facts & features
Interior
Bedrooms & bathrooms
- Bedrooms: 4
- Bathrooms: 4
- Full bathrooms: 3
- 1/2 bathrooms: 1
- Main level bathrooms: 1
- Main level bedrooms: 1
Rooms
- Room types: Office
Primary bedroom
- Features: Master on Main
- Level: Master on Main
Bedroom
- Features: Master on Main
Primary bathroom
- Features: Double Vanity, Separate Tub/Shower
Dining room
- Features: None
Kitchen
- Features: Breakfast Bar, Cabinets Other, Eat-in Kitchen, Pantry, Kitchen Island, Stone Counters, Pantry Walk-In, View to Family Room
Heating
- Central, Natural Gas
Cooling
- Central Air
Appliances
- Included: Dishwasher, Disposal, Gas Cooktop, Electric Oven, Gas Water Heater, Microwave
- Laundry: Laundry Room, Other
Features
- Bookcases, Cathedral Ceiling(s), Entrance Foyer, High Ceilings, Double Vanity, High Ceilings 10 ft Main, High Ceilings 10 ft Upper, Vaulted Ceiling(s), Walk-In Closet(s), Tray Ceiling(s)
- Flooring: Hardwood, Carpet, Tile
- Windows: Insulated Windows
- Basement: Unfinished
- Number of fireplaces: 2
- Fireplace features: Family Room, Gas Log, Gas Starter, Outside
- Common walls with other units/homes: No Common Walls
Interior area
- Total structure area: 3,043
- Total interior livable area: 3,043 sqft
- Finished area above ground: 3,022
- Finished area below ground: 0
Video & virtual tour
Property
Parking
- Total spaces: 3
- Parking features: Attached, Garage Door Opener, Garage
- Attached garage spaces: 3
Accessibility
- Accessibility features: None
Features
- Levels: Three Or More
- Patio & porch: Covered, Deck
- Exterior features: None, Covered Dock/1 Slip
- Pool features: None
- Spa features: None
- Fencing: None
- Has view: Yes
- View description: Lake
- Has water view: Yes
- Water view: Lake
- Waterfront features: Lake Front, Lake
- Body of water: Lanier
- Frontage length: Waterfrontage Length(111)
Lot
- Size: 0.59 Acres
- Features: Back Yard, Landscaped, Front Yard, Other
Details
- Additional structures: Other
- Parcel number: 315 169
- Other equipment: Irrigation Equipment
- Horse amenities: None
Construction
Type & style
- Home type: SingleFamily
- Architectural style: Farmhouse,Other
- Property subtype: Single Family Residence, Residential
Materials
- Brick, Cement Siding, Blown-In Insulation
- Foundation: Concrete Perimeter
- Roof: Composition
Condition
- New Construction
- New construction: Yes
- Year built: 2025
Details
- Builder name: David Patterson Homes
- Warranty included: Yes
Utilities & green energy
- Electric: 110 Volts
- Sewer: Public Sewer
- Water: Public
- Utilities for property: Cable Available, Electricity Available, Natural Gas Available, Phone Available, Underground Utilities, Water Available, Sewer Available
Green energy
- Energy efficient items: None
- Energy generation: None
Community & HOA
Community
- Features: Boating, Community Dock, Fishing, Curbs, Lake, Sidewalks
- Security: None
- Subdivision: Long Hollow Landing
HOA
- Has HOA: Yes
- HOA fee: $800 annually
Location
- Region: Gainesville
Financial & listing details
- Price per square foot: $403/sqft
- Annual tax amount: $1
- Date on market: 10/15/2025
- Cumulative days on market: 11 days
- Listing terms: Cash,Conventional,FHA,1031 Exchange,VA Loan
- Electric utility on property: Yes
- Road surface type: Paved
About the community
Lake
Long Hollow Landing is new urban farmhouse style homes in Forsyth County on Lake Lanier. There is a community dock and common area for residents to use. Only a few lake lots with slips included remain available.
Curated, transitional, urban farmhouse community
8 Lakeside homesites
Community Courtesy Boat Dock
Community Boat Slips for Purchase
Side-entry 3-car Garage Options
Convenient Location
Close to GA 400 and Downtown Gainesville
Chestatee Elementary, Little Mill Middle, New State-of-the-Art East Forsyth HS
Source: Berkshire Hathaway Home Services GA Prop

