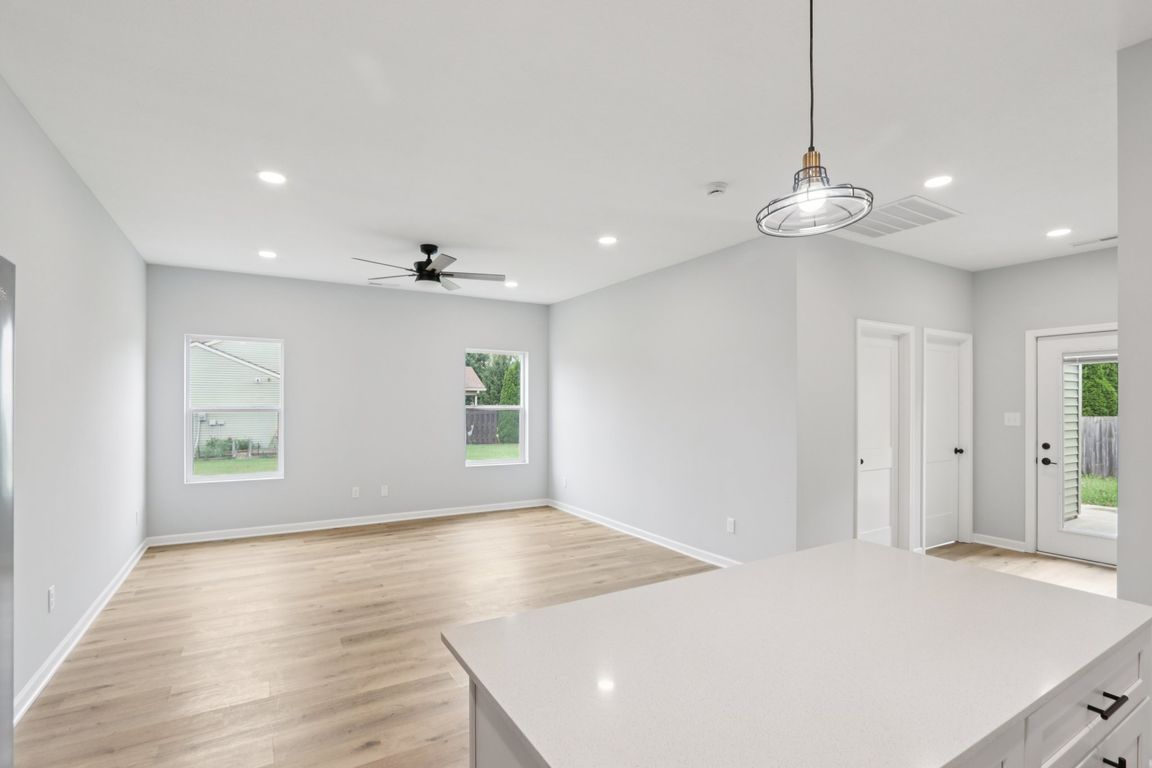
ActivePrice cut: $10K (8/31)
$359,900
4beds
2,035sqft
8355 Fieldfare Way, Indianapolis, IN 46237
4beds
2,035sqft
Residential, single family residence
Built in 2025
6,534 sqft
2 Attached garage spaces
$177 price/sqft
What's special
Double vanitySoaking tubShaker cabinetsLaundry roomWalk-in closetLarge kitchen islandOpen floor plan
New Construction at 8355 Fieldfare WAY, INDIANAPOLIS, IN, this single-family (4bed/3bath) residence offers a sought-after property ready to call your home. Short walk to neighborhood pool/play ground. Perfect location for schools, shopping and interstate access. Envision mornings in the bathroom, where a tile walk-in shower offers a refreshing start to the ...
- 148 days |
- 243 |
- 12 |
Source: MIBOR as distributed by MLS GRID,MLS#: 22047467
Travel times
Kitchen
Living Room
Primary Bedroom
Zillow last checked: 8 hours ago
Listing updated: August 30, 2025 at 05:05pm
Listing Provided by:
Olubunmi Famosinpe 317-993-9681,
My Agent
Source: MIBOR as distributed by MLS GRID,MLS#: 22047467
Facts & features
Interior
Bedrooms & bathrooms
- Bedrooms: 4
- Bathrooms: 3
- Full bathrooms: 3
- Main level bathrooms: 3
- Main level bedrooms: 4
Primary bedroom
- Level: Main
- Area: 208 Square Feet
- Dimensions: 13X16
Bedroom 2
- Level: Main
- Area: 132 Square Feet
- Dimensions: 12X11
Bedroom 3
- Level: Main
- Area: 120 Square Feet
- Dimensions: 12X10
Bedroom 4
- Level: Main
- Area: 132 Square Feet
- Dimensions: 12X11
Foyer
- Level: Main
- Area: 48 Square Feet
- Dimensions: 8X6
Laundry
- Level: Main
- Area: 36 Square Feet
- Dimensions: 6X6
Living room
- Level: Main
- Area: 238 Square Feet
- Dimensions: 17X14
Heating
- Natural Gas
Cooling
- Central Air
Appliances
- Included: Microwave, Water Heater, Refrigerator, Dishwasher
Features
- Kitchen Island, Walk-In Closet(s)
- Has basement: No
Interior area
- Total structure area: 2,035
- Total interior livable area: 2,035 sqft
Video & virtual tour
Property
Parking
- Total spaces: 2
- Parking features: Attached
- Attached garage spaces: 2
Features
- Levels: One
- Stories: 1
Lot
- Size: 6,534 Square Feet
Details
- Parcel number: 491521112020000500
- Horse amenities: None
Construction
Type & style
- Home type: SingleFamily
- Architectural style: Ranch
- Property subtype: Residential, Single Family Residence
- Attached to another structure: Yes
Materials
- Brick, Vinyl Siding, Wood Siding
- Foundation: Concrete Perimeter
Condition
- New Construction
- New construction: Yes
- Year built: 2025
Details
- Builder name: Cobhams Designs
Utilities & green energy
- Water: Public
Community & HOA
Community
- Subdivision: Richmond Hill
HOA
- Has HOA: No
Location
- Region: Indianapolis
Financial & listing details
- Price per square foot: $177/sqft
- Tax assessed value: $32,300
- Annual tax amount: $906
- Date on market: 6/27/2025
- Cumulative days on market: 169 days