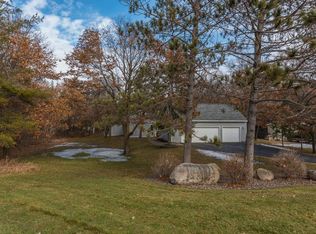Closed
$285,000
8356 Red Pine Cir, Baxter, MN 56425
4beds
2,466sqft
Single Family Residence
Built in 1985
1.22 Acres Lot
$289,100 Zestimate®
$116/sqft
$2,600 Estimated rent
Home value
$289,100
$249,000 - $335,000
$2,600/mo
Zestimate® history
Loading...
Owner options
Explore your selling options
What's special
Spacious 4-Bed, 3-Bath Home on 1.22 Acres – Tons of Potential & Room to Make It Your Own
If you’ve been looking for a home with space and a chance to add your personal touch, this is it! This 4-bedroom, 3-bath home sits on 1.22 beautiful acres and features a cozy wood-burning fireplace, a bright 4-season porch, and an attached 2-car garage. Inside, you’ll find generously sized bedrooms with large closets, lots of storage throughout, and plenty of living space to spread out. While the home could use some updates, it’s full of potential and ready for someone with a vision. Enjoy peaceful surroundings, a great layout, and the chance to make it truly yours. Whether you're looking for your forever home or a smart investment, this one’s worth a look!
Zillow last checked: 8 hours ago
Listing updated: July 23, 2025 at 02:34pm
Listed by:
Susan M. Erholtz 218-330-9210,
LPT Realty, LLC
Bought with:
Todd J. Swanson
Premier Real Estate Services
Source: NorthstarMLS as distributed by MLS GRID,MLS#: 6732575
Facts & features
Interior
Bedrooms & bathrooms
- Bedrooms: 4
- Bathrooms: 3
- Full bathrooms: 1
- 3/4 bathrooms: 1
- 1/2 bathrooms: 1
Bedroom 1
- Level: Main
- Area: 179.24 Square Feet
- Dimensions: 12'1x14'10
Bedroom 2
- Level: Main
- Area: 137.52 Square Feet
- Dimensions: 13'5x10'3
Bedroom 3
- Level: Lower
- Area: 175.39 Square Feet
- Dimensions: 13'8x12'10
Bedroom 4
- Level: Lower
- Area: 129.65 Square Feet
- Dimensions: 10'7x12'3
Other
- Level: Lower
- Area: 186.33 Square Feet
- Dimensions: 10'9x17'4
Family room
- Level: Lower
- Area: 392.89 Square Feet
- Dimensions: 22'8x17'4
Other
- Level: Main
- Area: 196.09 Square Feet
- Dimensions: 12'7x15'7
Foyer
- Level: Main
- Area: 57.93 Square Feet
- Dimensions: 7'2x8'1
Kitchen
- Level: Main
- Area: 231.11 Square Feet
- Dimensions: 13'4x17'4
Laundry
- Level: Lower
- Area: 89.41 Square Feet
- Dimensions: 10'5x8'7
Living room
- Level: Main
- Area: 300.44 Square Feet
- Dimensions: 17'4x17'4
Walk in closet
- Level: Main
- Area: 35.49 Square Feet
- Dimensions: 6'1x5'10
Heating
- Baseboard, Fireplace(s)
Cooling
- None
Appliances
- Included: Dishwasher, Electric Water Heater, Exhaust Fan, Range, Refrigerator, Water Softener Owned
Features
- Basement: Block,Daylight,Finished,Full,Storage Space
- Number of fireplaces: 1
- Fireplace features: Brick, Family Room, Wood Burning
Interior area
- Total structure area: 2,466
- Total interior livable area: 2,466 sqft
- Finished area above ground: 1,331
- Finished area below ground: 1,079
Property
Parking
- Total spaces: 2
- Parking features: Attached, Asphalt, Garage Door Opener
- Attached garage spaces: 2
- Has uncovered spaces: Yes
- Details: Garage Dimensions (22x22)
Accessibility
- Accessibility features: None
Features
- Levels: One
- Stories: 1
- Patio & porch: Deck
- Fencing: None
Lot
- Size: 1.22 Acres
- Dimensions: 200 x 266 x 200 x 266
- Features: Many Trees
Details
- Additional structures: Storage Shed
- Foundation area: 1176
- Parcel number: 40080746
- Zoning description: Residential-Single Family
Construction
Type & style
- Home type: SingleFamily
- Property subtype: Single Family Residence
Materials
- Aluminum Siding, Brick/Stone, Block, Frame
- Roof: Asphalt
Condition
- Age of Property: 40
- New construction: No
- Year built: 1985
Utilities & green energy
- Electric: Power Company: Crow Wing Power
- Gas: Electric
- Sewer: City Sewer/Connected
- Water: City Water/Connected, Well
Community & neighborhood
Location
- Region: Baxter
HOA & financial
HOA
- Has HOA: No
Other
Other facts
- Road surface type: Paved
Price history
| Date | Event | Price |
|---|---|---|
| 7/23/2025 | Sold | $285,000$116/sqft |
Source: | ||
| 6/19/2025 | Pending sale | $285,000$116/sqft |
Source: | ||
| 6/5/2025 | Listed for sale | $285,000$116/sqft |
Source: | ||
Public tax history
| Year | Property taxes | Tax assessment |
|---|---|---|
| 2024 | $2,865 +6.9% | $300,615 +5.6% |
| 2023 | $2,681 +9% | $284,746 +12.9% |
| 2022 | $2,459 +1.4% | $252,264 +32.6% |
Find assessor info on the county website
Neighborhood: 56425
Nearby schools
GreatSchools rating
- 5/10Riverside Elementary SchoolGrades: PK-4Distance: 1.7 mi
- 6/10Forestview Middle SchoolGrades: 5-8Distance: 2.6 mi
- 9/10Brainerd Senior High SchoolGrades: 9-12Distance: 1.4 mi

Get pre-qualified for a loan
At Zillow Home Loans, we can pre-qualify you in as little as 5 minutes with no impact to your credit score.An equal housing lender. NMLS #10287.
