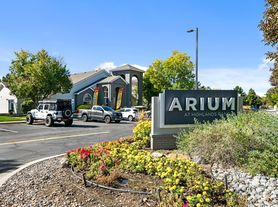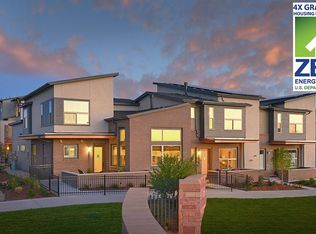*Immediately available for rent*
Welcome to this charming townhouse located at 8356 Stonybridge Circle in Littleton, CO 80126. This well-maintained property offers 1537.0 sqft of living space and was built in 2004.
This lovely townhouse is in a convenient location of Highlands Ranch. Main floor has large living room, spacious kitchen, gas burn fireplace and a powder room. Enjoy the large master suite with 5-piece bathroom on the upper level. And additional 2 bedrooms and a second full bathroom.
It has 2 cars garage and big lawn for kids/pets to play.
The bedrooms are spacious and filled with natural light, providing a peaceful retreat at the end of the day. The master bedroom includes an en-suite bathroom for added convenience.
Located in a desirable neighborhood, this townhome has access to all four Highlands Ranch Recreation Centers and excellent Douglas County Schools! Located in the Douglas County School District; Arrowood Elementary School, CrestHill Middle School, and Highlands Ranch High School.
This townhouse is available for a 12-month lease starting September 01, 2025. Don't miss the opportunity to make this lovely property your new home!
Owner pays HOA fees.
Utilities (electric/gas/internet/cable) are tenants responsibility
Trash/Recycling/Water are included in HOA
Small dogs allowed. Pet fee of $35 per pet per month. And $300 Pet deposit per pet.
* Nonsmokers only!
* $50 non-refundable application fee per adult
* Applicants must be able to pass background, credit and reference check
Minimum 12 months lease required.
Townhouse for rent
Accepts Zillow applications
$2,595/mo
8356 Stonybridge Cir, Highlands Ranch, CO 80126
3beds
1,537sqft
Price may not include required fees and charges.
Townhouse
Available now
No pets
Central air
In unit laundry
Attached garage parking
Forced air
What's special
Gas burn fireplaceLarge master suiteEn-suite bathroomSpacious kitchenFilled with natural lightPeaceful retreat
- 10 days |
- -- |
- -- |
Travel times
Facts & features
Interior
Bedrooms & bathrooms
- Bedrooms: 3
- Bathrooms: 3
- Full bathrooms: 2
- 1/2 bathrooms: 1
Heating
- Forced Air
Cooling
- Central Air
Appliances
- Included: Dishwasher, Disposal, Dryer, Microwave, Oven, Refrigerator, Washer
- Laundry: In Unit
Features
- Flooring: Carpet, Hardwood
Interior area
- Total interior livable area: 1,537 sqft
Property
Parking
- Parking features: Attached
- Has attached garage: Yes
- Details: Contact manager
Features
- Exterior features: Heating system: Forced Air, Water included in rent
Details
- Parcel number: 222901101031
Construction
Type & style
- Home type: Townhouse
- Property subtype: Townhouse
Utilities & green energy
- Utilities for property: Water
Building
Management
- Pets allowed: No
Community & HOA
Location
- Region: Highlands Ranch
Financial & listing details
- Lease term: 1 Year
Price history
| Date | Event | Price |
|---|---|---|
| 9/26/2025 | Price change | $2,595-3.7%$2/sqft |
Source: Zillow Rentals | ||
| 9/18/2025 | Price change | $2,695-3.6%$2/sqft |
Source: Zillow Rentals | ||
| 8/8/2025 | Listed for rent | $2,795+3.7%$2/sqft |
Source: Zillow Rentals | ||
| 8/14/2023 | Listing removed | -- |
Source: Zillow Rentals | ||
| 8/2/2023 | Listed for rent | $2,695$2/sqft |
Source: Zillow Rentals | ||

